Fridge too far away from the sink? 13 ft.
Rachel Williams
3 years ago
last modified: 3 years ago
Featured Answer
Sort by:Oldest
Comments (82)
Malcolm
3 years agoLizzie J
3 years agoRelated Discussions
Distance from cabinets to island too far ?
Comments (3)Do you have an overhead view? Do I see a faucet in front of your cooktop? I'm confused. The space between your fridge and island is tight....See MoreHow far would you hike to the fridge?
Comments (23)Unless the sink and non-cook usage areas are also part of the conversation, the logic of anybody's refrig placement is not clear. How far would you hike from anywhere to get an ice cube or a hunk of cheese? Listening to others (above) moves me add to my posting about the 12 foot trot from range to refrig at my place. I realize now that at our place the triangle is redefined as a trapezoid by the microwave which in our household acts as a second range opposite the first range. Additionally, "plunk space" is as important as any other part of the geometry. Without space for items to sit temporarily near the refrig, the refrig is a difficult appliance to use at all, unless you're an octopus. And work space must figure into the picture--what is the path of a tomato from purchase (or garden) to the stew pot in your house? Is it direct or in stages and is the refrig involved? As I said, I don't use many canned goods, etc but they're stored next to range, so I don't have the long pantry run that some others have. I have flour and such very near range in a baking station area. Except for eggs, bacon, butter/marg, milk, wine, most of my refrig ingredients destined for use at range just take a trip to a sink and prep area, then are transferred to the range zone afterward. That is probably why I don't commute directly between range and refrig very often. On the other hand, an unimpeded commute between seating areas and refrig is very important to me. Condiments, beverages, marg, cold foods--no need to go near range. Salads of fresh ingredients are prepared at prep sink close to refrig.--a big deal at our house. Microwave is quite near refrig so leftovers go there and then to table. If the refrig were positioned any deeper into my kitchen, it would make life very hard for grocery delivery, servicing the table, stashing cleaned produce from garden, working at sandwich/breakfast prep portion of countertop, and general access to iced tea or ice or beer when the spirit moves. All summer I haul stuff across the entire width of the house from refrig and peninsula to the deck at back of house and back again. (Yes, this is a stupidly designed house, but I won't go into that. We've done the best we can with what we have.)...See MoreKitchen island too far from main run?
Comments (20)"The moving of the sink on the right-hand picture, is this to allow more food prep space?" Yes, and to allow you to prep in front of the window. Any way you lay out the kitchen, you're going to have a traffic path through the middle, except for a U, which takes most of the dining area. You need to think about how you enter, how guests enter, and how you want to use the kitchen. Here's another plan with a nice prep space, with the appliances arranged more like cpartist suggested, but it keeps the peninsula across the room, and preserves the dining area. You'd have your back to the long hall and front entry--that's probably really bad Feng Shui, but if you'd prefer the sink under the window, then it's a good plan. What size fridge and sink are you planning to use? If you have 118" available on the top wall, and subtract 24" for the cabinet on the right, 30" for a sink, 30" for the fridge, 24" + 2" for the DW and return panel, plus a couple of inches of filler beside the sink cab, that leaves 6" for the pull-out/filler beside the fridge. If the fridge will be enclosed, subtract another 2-3". I don't know if that would be enough to allow the fridge door to open far enough to remove the crisper for cleaning....See MoreFridge 12-13 feet from sink
Comments (12)Yes I agree, I am not a fan of either. I think I will look for another designer. Annoying because we have already paid half. They are a company so I could ask for another designer possibly. We actually have an architect working on our 2nd floor which is significantly more complicated who has been fantastic, I will probably ask him first. These aren’t the drawings the designer gave us, we haven’t gotten their official drawing yet but D1 is what they showed us when we met and I wasn’t excited about it, so I recreated it with an app to see if it was as awkward as it seemed. I did not include some of the filler panels and whatnot, I was just trying to visualize the space with the sink and appliances where they suggested. I showed it to our contractor who said D1 was terrible and he suggested D2 which I then drew up and I think it is also not great. I attached a photo of what our kitchen and formal dining room looked like before (10x10) just too small. I didn’t add all the cabinets back but it had a peninsula (U shaped). We knocked out two walls to open the space up. What about having the main sink under the other window and a smaller prep sink in the island? I hate clutter on the island but I think a smaller prep sink could work so the work triangle is smoother and someone can do dishes without interrupting the work flow of the cook....See MoreFelix Pradas-Bergnes
3 years agolast modified: 3 years agoRachel Williams
3 years agoFelix Pradas
3 years agoRachel Williams
3 years agoFelix Pradas
3 years agoloobab
3 years agoCherie
3 years agoFelix Pradas
3 years agolast modified: 3 years agoFelix Pradas
3 years agolast modified: 3 years agoFelix Pradas
3 years agolast modified: 3 years agoFelix Pradas-Bergnes
3 years agolast modified: 3 years agobeesneeds
3 years agoRachel Williams
3 years agoRachel Williams
3 years agoRachel Williams
3 years agoFelix Pradas
3 years agolast modified: 3 years agoFelix Pradas
3 years agoRachel Williams
3 years agoFelix Pradas
3 years agolast modified: 3 years agoFelix Pradas
3 years agoFelix Pradas
3 years agoFelix Pradas
3 years agoFelix Pradas
3 years agoFelix Pradas
3 years agolast modified: 3 years agoFelix Pradas
3 years agosuezbell
3 years agosuezbell
3 years agoRachel Williams
3 years agoFelix Pradas
3 years agolast modified: 3 years agoRachel Williams
3 years agoFelix Pradas
3 years agoFelix Pradas
3 years agoRachel Williams
3 years agoFelix Pradas
3 years agofelizlady
3 years agocheri127
3 years agoFelix Pradas
3 years agolast modified: 3 years agoMalcolm
3 years agolast modified: 3 years agoFelix Pradas
3 years agoRachel Williams
3 years agoFelix Pradas
3 years agocheri127
3 years agoFelix Pradas
3 years agoCherie
3 years agolast modified: 3 years agoRachel Williams
3 years agoFelix Pradas
3 years agolast modified: 3 years agoCherie
3 years agoCherie
3 years ago
Related Stories
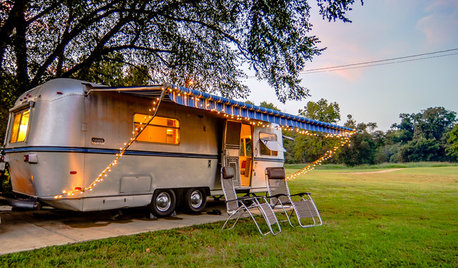
VINTAGE STYLEGet Away From It All in a Glamper
A glammed-up camper can transport you to a happy place, whether in your yard or on the highway
Full Story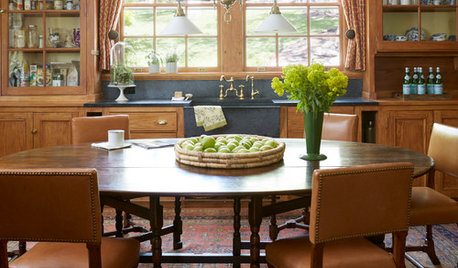
KITCHEN DESIGNNew This Week: 3 Bright, Light Kitchens That Shy Away From White
With the right colors and materials, you can have a bright kitchen without going to the white side
Full Story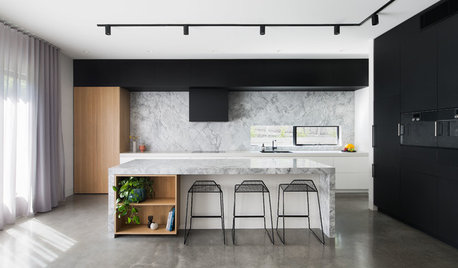
TRENDING NOWThe Most Popular Kitchens From 13 Countries Around the World
See how the 2019 kitchen photos most saved by Houzz users in other countries compare with the top photo in the U.S.
Full Story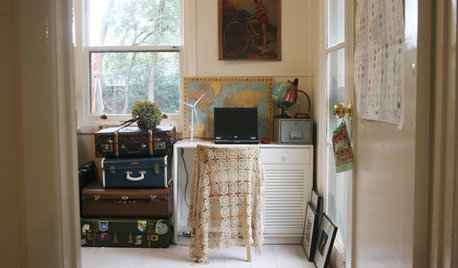
MOVINGMaking a Home Away From Home
Feeling like a stranger in a strange land? These tips can help ease the transition after a big move
Full Story
TRAVEL BY DESIGN11 Amazing Home-Away-From-Home Tree Houses Around the World
Go climb a tree — and spend the night. Tree house hotels and lodges are booming as exotic vacation alternatives
Full Story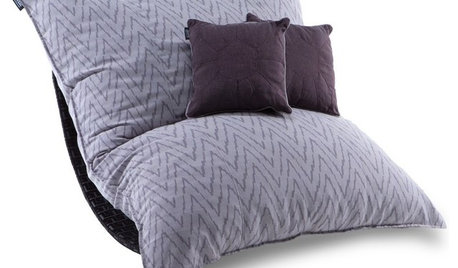
PRODUCT PICKSGuest Picks: 20 Decor Pieces for That First Home Away From Home
Gather ideas now for a comfy and stylish dorm room in the fall — or try these finds in a new grad's first solo digs
Full Story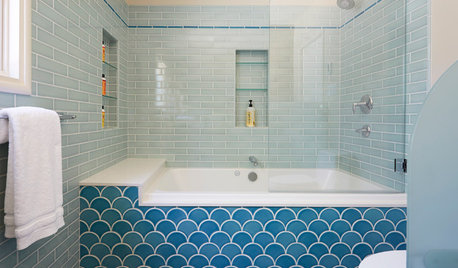
BATHROOM TILE13 Baths Tiled in Beautiful Sea Glass Blue
Let your cares slip away as you wade through these rooms of turquoise and blue
Full Story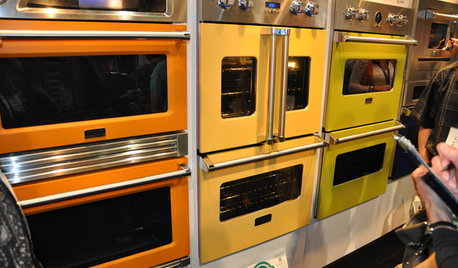
KITCHEN DESIGNStandouts From the 2014 Kitchen & Bath Industry Show
Check out the latest and greatest in sinks, ovens, countertop materials and more
Full Story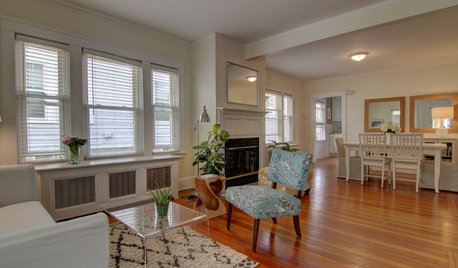
SELLING YOUR HOUSEA Moving Diary: Lessons From Selling My Home
After 79 days of home cleaning, staging and — at last — selling, a mom comes away with a top must-do for her next abode
Full Story
KITCHEN DESIGNIs a Kitchen Corner Sink Right for You?
We cover all the angles of the kitchen corner, from savvy storage to traffic issues, so you can make a smart decision about your sink
Full Story


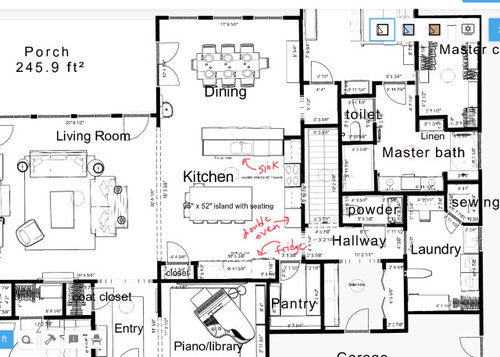
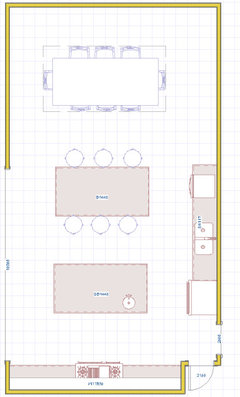
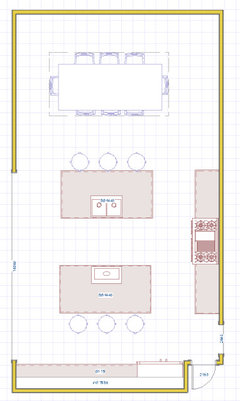
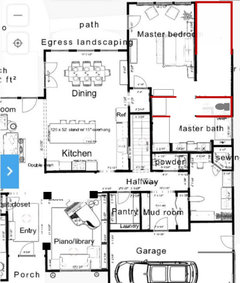
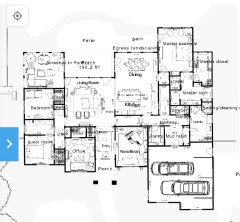
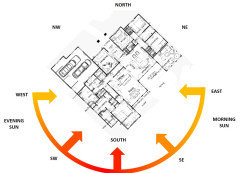
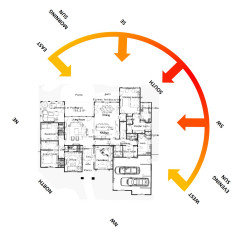
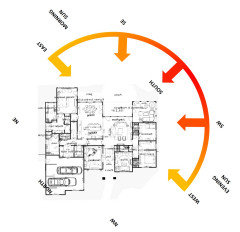
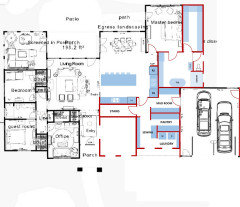
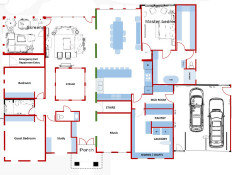
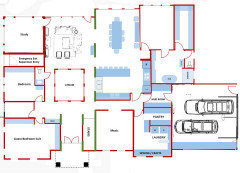
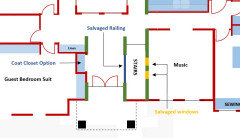
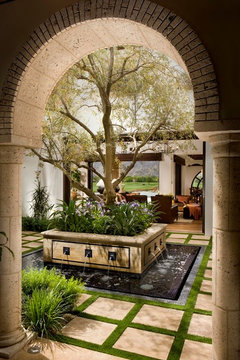
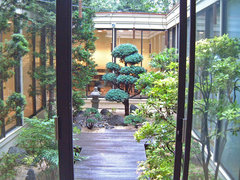
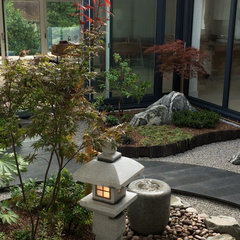
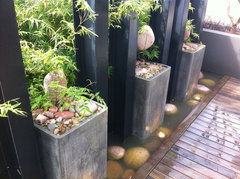
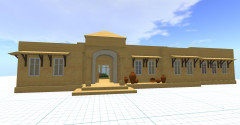
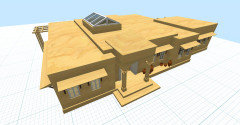
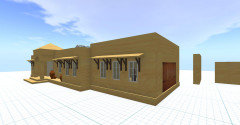
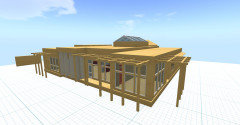
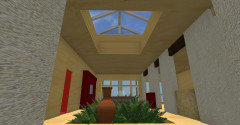
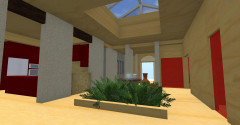
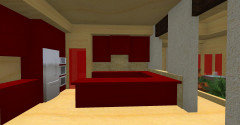
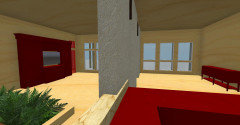
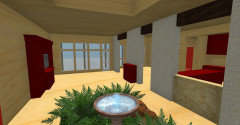
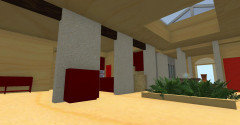
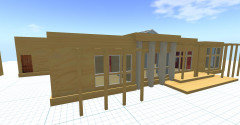
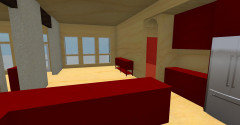
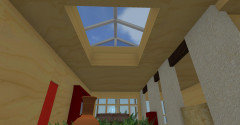
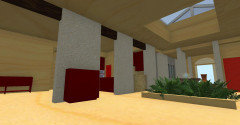
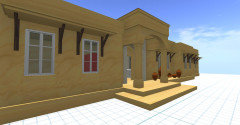
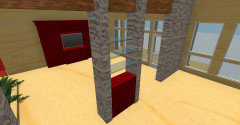
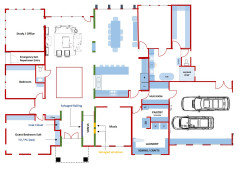
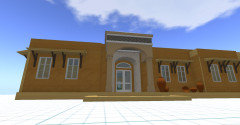
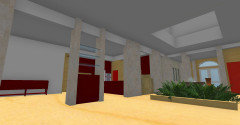
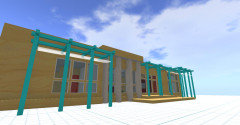
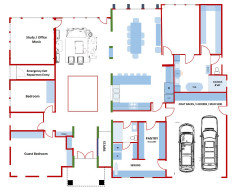
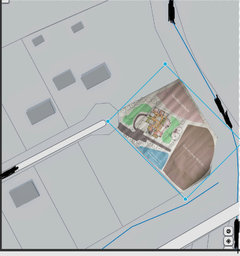
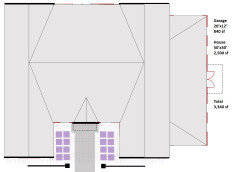
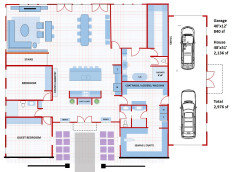
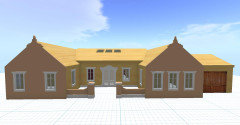
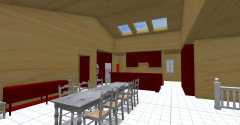
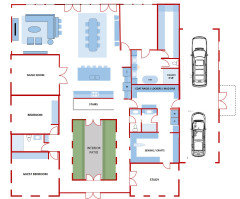
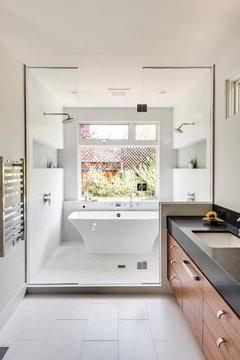

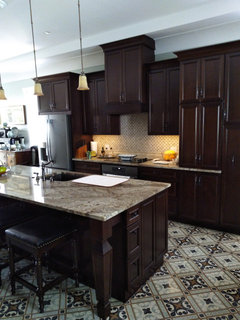
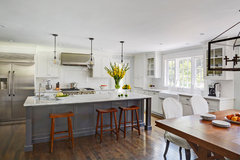
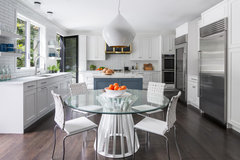
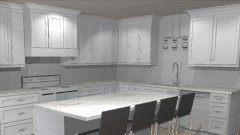
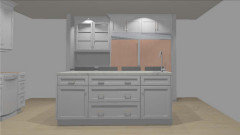



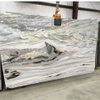

Buehl