Fridge 12-13 feet from sink
HU-788251878
2 years ago
Featured Answer
Sort by:Oldest
Comments (12)
User
2 years agoRelated Discussions
Can a fridge be 15 feet from the stove!?
Comments (46)I think there are two kinds of people. Some need their refrigerators close and some people are ok with them further away. I probably have one of the shorter runs between ref and range at 4.5 feet and that 4.5 feet is the everyday prep/baking area. It's perfect for me - I do go in and out of the ref a lot when cooking. Dry foods are two steps, cooking water is another 4.5 feet. There are other people, and you could be one of them, that really don't mind when the ref is far away. For me, you (or the designer) are making "U" with island kitchens. One of the bummers about "U" shapes is that people feel they have to have cabinets on all the walls and the major centers spread out (cooking, prep, cleanup), one to a wall. So, maybe think about clustering more. I would try cleanup on the far right wall, ref and range on the left wall with perhaps a narrow depth, tall, dry food pantry between the windows and the slider. Try a prep sink. Play with switching the orientation of the island (maybe going in the other direction?). I like to have dishes and dish storage an easy shot from the dining room and not positioned where a person setting or clearing or doing dishes has to walk through a work zone. I had a cooking surface in a peninsula with a raised bar. You think its safer, but that isn't how it worked out for us. Our raised portion was 20" deep, but when sitting there, you forgot there was a fire below. dh managed to set a newspaper on fire seated at the bar. I couldn't wipe the counters from the range side - and I resented it. I didn't have enough prep space beside the range and I resented that space I could have USED was instead the bar - with no one sitting there. I really believe it is safer and works better just to have the whole thing at the same height. And the 6" difference between the two counters will not provide much "cover" for either hot splashes or hiding visible mess. Unless y'all are really short. :) You'll need at least 4.5 feet between the edge of the seating overhang and the beginning of the counter for the base cabinets on the wall when you have seating in an aisle with working cabinets on the other side. Five feet or more would be even better. Working at a cabinet takes about 16-24" for your body, USING the cabinet - like opening a drawer takes about 21", using an appliance takes up to 3 feet. The allowance for a seated person is 24" beyond the counter edge - generally accounts for the person and the stool. Add both of those together (3 feet plus 2 feet). Plus its nice for someone to be able to walk through to the back slider or from the slider when the stools are in use. Ovens take an unknown amount of room as they are all different widths and depths. Most people will stand in front of an oven when taking stuff out of it and those doors open anywhere between 18-24" into an aisle. Trash is good to think about. It is something other people will come into the kitchen to use, prep generates a lot of trash and cleanup can generate some....See More14 feet from fridge to sink??
Comments (12)YIKES!!!!! I ripped out the kitchen that was 16' from stove to fridge and 8.5' from fridge to sink because the hike was so awful. This layout is bad. You're not wrong!!! This designer doesn't cook. It's not just the distance of the fridge, but the barrier island with seating in the way. I'm being really strong here because I really, really think this design is a big mistake. Please don't feel bad about it! ...but if you do, that's better than going with this plan and feeling bad about the resulting kitchen. I hated cooking in my old kitchen and avoided it, but at least there weren't any barriers or people in the middle of the workflow. This kitchen is great for people who eat takeout....See MoreHow big of a range do you need for 13+ feet of wall?
Comments (9)Okay, just focusing on the size of range vs wall question, I don't think it matters unless the range is a the main feature of the kitchen. YOUR kitchen's focal point is not the range. It's the windows. Even if you wanted it to be THE FEATURE, there's an island in front of it. So get a range that works for your cooking, keeping old fashioned things like efficiency in mind. Perhaps a 48" range makes more sense because it has smaller ovens than a 36" range and you'll heat up the kitchen less when you bake brownies, even if you never use more than one burner at a time. Maybe a 30" range actually makes the most sense. Get a bigger hood than range whatever you do, especially if you want to make a statement. But in your plan (and if you're having budget issues, reconsidering things is good), I'd be tempted to go with a sleek cooktop, unobtrusive modern hood that you barely notice, and wall oven(s). Downplay all the cooking stuff (without being silly about it) and just let the windows be the room....See Morebedroom size of 8 feet 9 inches width by 13 ft length is desirable?
Comments (19)I have a first floor guest room that is not quite 9x12. It holds two twin beds, with a dressing table between them, under a window, that doubles as night stands with lights for the beds. There is also a tall chest on one wall, and a very small victorian rocker at the foot of one of the beds (must be moved in order to open one of the two closets in this room. It's just fine as a guest room, but would be very small if two children were sharing it. It would work fine for one child with only 1 twin bed. There are two window in this room, One could put a double bed in with one side against the wall, but it would be tight. Yes, these things are very relative in regard to location of the house. When I watch Escape to the Country on YouTube, I'm always astounded when the potential buyers look at a room that barely holds a double bed, with the ceiling sloping on both sides, and immediately declare that it is a "nice sized room"! We're spoilt in the US and expect most rooms to hold a queen or king size bed with plenty of room on both sides for tables, and no ducking for ceiling slopes!...See MoreHU-788251878
2 years agoHU-788251878
2 years agoPatricia Colwell Consulting
2 years agoMark Bischak, Architect
2 years agoHU-788251878
2 years agoYing Wang
2 years agoHU-788251878
2 years agolatifolia
2 years agoweedyacres
2 years ago
Related Stories
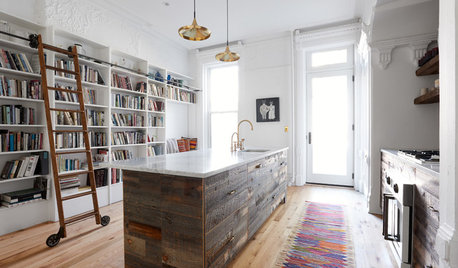
KITCHEN DESIGNSink Into 12 Kitchens That Are Serious About Their Books
See how these precious possessions are showcased in this popular room
Full Story
FEEL-GOOD HOME12 Very Useful Things I've Learned From Designers
These simple ideas can make life at home more efficient and enjoyable
Full Story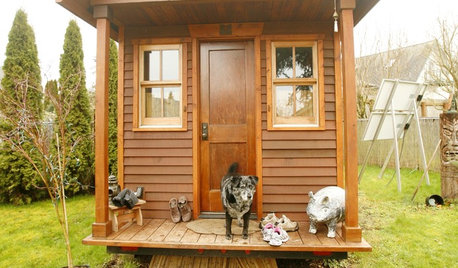
SMALL SPACESLife Lessons From 10 Years of Living in 84 Square Feet
Dee Williams was looking for a richer life. She found it by moving into a very tiny house
Full Story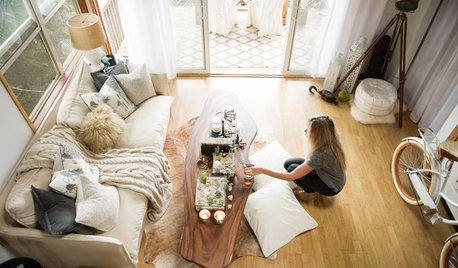
HOUZZ TOURS13 Character-Filled Homes Between 1,000 and 1,500 Square Feet
See how homeowners have channeled their creativity into homes that are bright, inviting and one of a kind
Full Story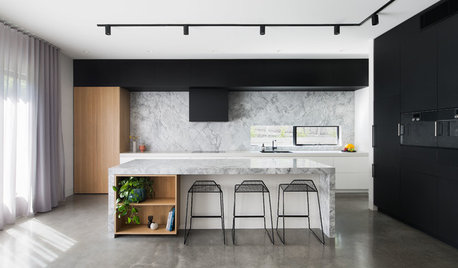
TRENDING NOWThe Most Popular Kitchens From 13 Countries Around the World
See how the 2019 kitchen photos most saved by Houzz users in other countries compare with the top photo in the U.S.
Full Story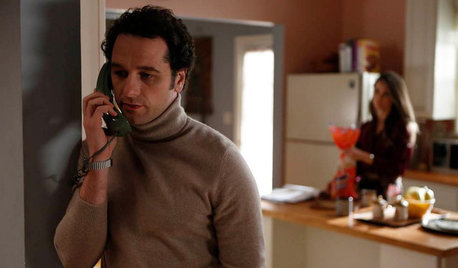
DECORATING GUIDESPop Culture Watch: 12 Home Trends from the '80s Are Back
Hold on to your hat (over your humongous hair); interior design elements of the 1980s have shot forward to today, in updated fashion
Full Story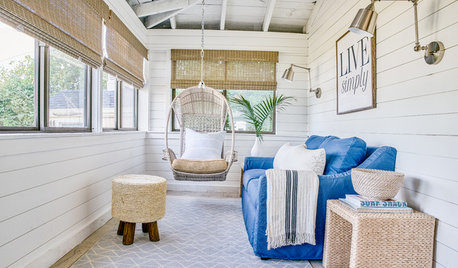
VACATION HOMESHouzz Tour: Chic Coastal Style and Beds for 12 in 870 Square Feet
A waterfront vacation cottage in Rhode Island delivers comfort and beachy vibes
Full Story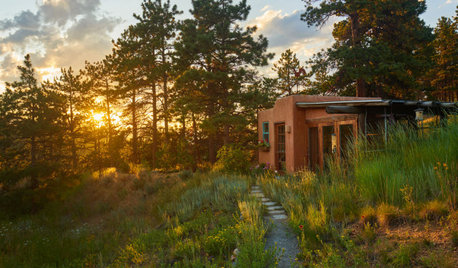
EARTH DAY12 Sustainable Gardening Ideas From Landscape Design Pros
Create a more earth-friendly garden by planting for pollinators, ditching pesticide use and more
Full Story
ARCHITECTURERanch House Love: Inspiration From 13 Ranch Renovations
Kick-start a ranch remodel with tips based on lovingly renovated homes done up in all kinds of styles
Full Story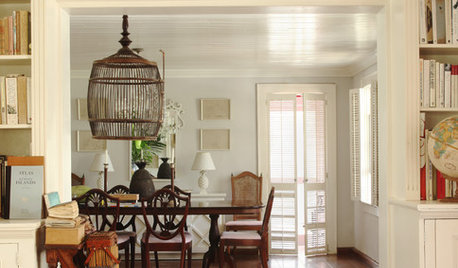
LIGHTING12 Fun Light Fixtures Made From Found Objects
Trash became treasure in these one-of-a-kind lights. See if they inspire your own DIY pendant project
Full Story



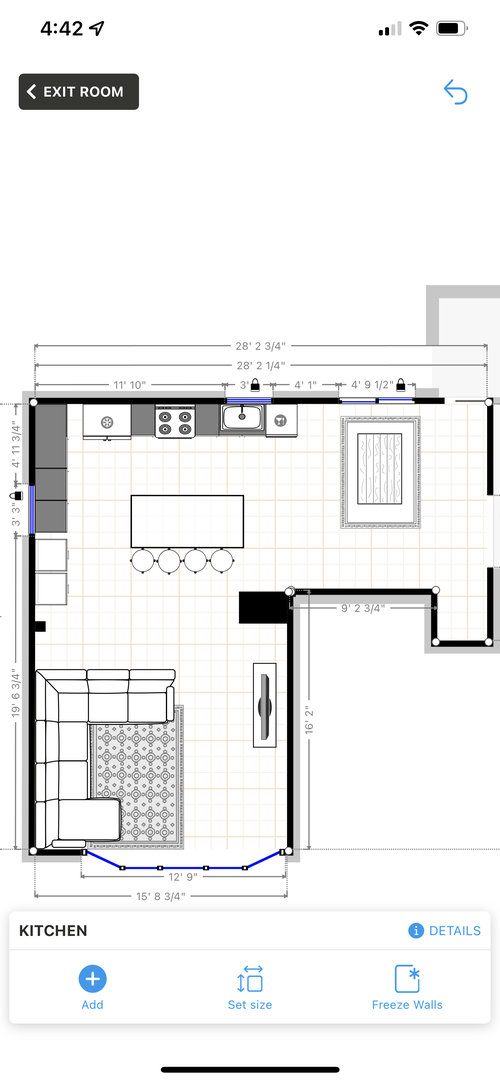

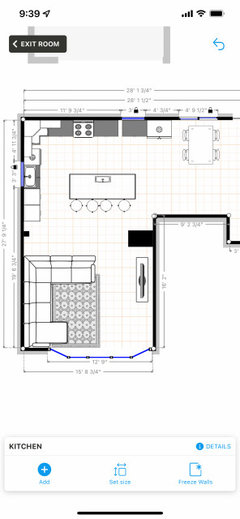






cpartist