Water Closet in Master Bathroom
mqcola
3 years ago
Featured Answer
Sort by:Oldest
Comments (63)
Related Discussions
master closet in master bathroom yes or no and why?
Comments (86)I much prefer the closet off the bath and easy access from the closet to the laundry. Ours is a walk though closet approx 15' x 7' 6". Doors opposite each other giving DH a space of a bit more than 5' x 7'6" and I have about 7' x 7' 6" on my end, so basically two decent sized, but not overly large walk in closets sharing a 3' walk through between the bath and my office (but steps from laundry). DH slept in this morning. I showered and got ready for the day, put up laundry, and dried a load of towels and put them up all without disturbing DH. During the day, I most frequently access the closet and master bath from my office. Very convenient....See MoreBathroom Design--walk-in closet in bathroom
Comments (28)Personally, I don’t see any problem with having a walk in closet off of master bath. In fact, I like the idea... super convenient. As long as it is within your area’s building code guidelines, I don’t see why it would be an issue, or why you would feel you need validation for this idea (?). People take entire rooms of their existing houses to convert to custom closets, and most folks don’t view that as being odd. I don’t view it as being odd either, btw; and even if I did view it as being odd, it wouldn’t really be my business - since it’s not my house. As far as ‘’making things easier‘’ for your husband goes, though - I hope these extra modifications do work the way you intend, and that he doesn't just forego the closet - and throw his stuff on the bathroom floor!...See MoreDesigning a master bathroom with separate walk-in closets
Comments (53)Work on that reading comprehension. Here is a recap of everything you've contributed to this thread... - How do you plan on keeping humidity out of the clothes closet - I have seen people smoking a cigarette while filling their car's gas tank with no problem, - I would think every one knows smoking while pumping gas is not recommended, - I have had clients that have walked through the master bathroom in stocking feet to get something from the master closet and have to also retrieve a dry pair of socks to put on in the bedroom because they stepped in the water unintentionally left on the bathroom floor. - You should get out more. - Moisture and odor are always potential issues, even in my sheltered little life. - Do you want me to teach you to read or do you want me to repeat what has been written? The answer to your very first question was quite obvious, even to a layman, let alone an experienced "professional" such as yourself. The "plan to keep humidity out of the clothes" is three-fold...1) An exhaust fan that extracts moist air from the bathroom, 2) Clothes separated from the bathroom with solid walls/doors, 3) Locating closet ~15 ft from the shower. None of your responses make it clear why you are so fixated on this particular issue in virtually EVERY thread you post in....See MorePrimary bathroom - water closet or no water closet and why?
Comments (67)I honestly don't understand the gas chamber mantra that gets tossed around here. We are physiologically designed to be more sensitive to and more disgusted by the waste of other people than our own. So anytime a person is forced to occupy a space that recently contained someone else's waste it is unpleasant for them. The best way to make it more pleasant is to limit the time any person might have to spend in a room where someone else's waste has recently been. The easiest ways to do that is to limit the purposes of the room used for waste or schedule waste activities so there is no overlap. Increasing the space to dilute the odors doesn't really work that well. If you don't believe me, take a walk near a cow pasture....See Moremqcola
3 years agoCarrie B
3 years agolast modified: 3 years agomqcola
3 years agomqcola
3 years agoMark Bischak, Architect
3 years agomqcola
3 years agoshead
3 years agoCharles Ross Homes
3 years agoMark Bischak, Architect
3 years agoCharles Ross Homes
3 years agoMark Bischak, Architect
3 years agomqcola
3 years agomqcola
3 years agoMark Bischak, Architect
3 years agolast modified: 3 years agomqcola thanked Mark Bischak, Architectshead
3 years agolast modified: 3 years agobalmoralgirl
2 years ago
Related Stories

BATHROOM DESIGNRoom of the Day: A Closet Helps a Master Bathroom Grow
Dividing a master bath between two rooms conquers morning congestion and lack of storage in a century-old Minneapolis home
Full Story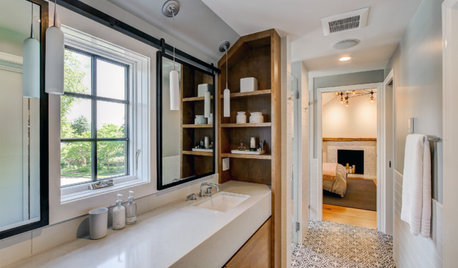
BATHROOM DESIGNBefore and After: From Cramped Closet to Open Master Bathroom
Seattle homeowners work with a design team to transform an attic closet into a bathroom with a shower and walk-in closet
Full Story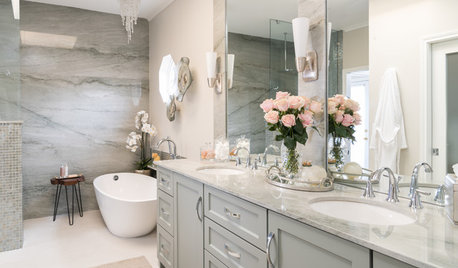
BATHROOM MAKEOVERSBathroom of the Week: Luxe Spa-Like Feel for a Master Bath
A designer found on Houzz updates a bathroom with a wall of quartzite, a water closet and glamorous touches
Full Story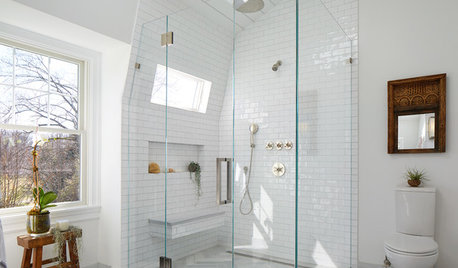
BATHROOM MAKEOVERSRoom of the Day: Water Leak Leads to Good Things in a Master Bath
Take a peek inside to see its new features, including a vaulted ceiling, a heated floor and lots of natural light
Full Story
BATHROOM MAKEOVERSReader Bathroom: A Plant-Filled Master Bath — No Tub Needed
A couple create the bathroom of their dreams with a lot of DIY work and a little help from the pros
Full Story
BATHROOM DESIGNBathroom of the Week: Light, Airy and Elegant Master Bath Update
A designer and homeowner rethink an awkward layout and create a spa-like retreat with stylish tile and a curbless shower
Full Story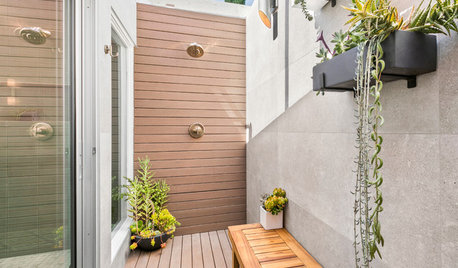
BATHROOM DESIGNNew Outdoor Shower Turns a Master Bathroom Into an Oasis
Gold fixtures, sleek tile and a connecting courtyard shower contribute to a refreshing bathroom remodel in Los Angeles
Full Story
BATHROOM DESIGNA Designer Shares Her Master-Bathroom Wish List
She's planning her own renovation and daydreaming about what to include. What amenities are must-haves in your remodel or new build?
Full Story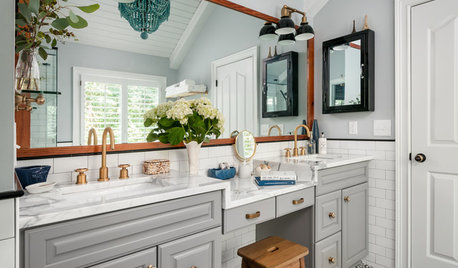
BATHROOM MAKEOVERSWhat I Learned From My Master Bathroom Renovation
Houzz writer Becky Harris lived through her own remodel recently. She shares what it was like and gives her top tips
Full Story
BATHROOM DESIGNUpload of the Day: A Mini Fridge in the Master Bathroom? Yes, Please!
Talk about convenience. Better yet, get it yourself after being inspired by this Texas bath
Full StorySponsored



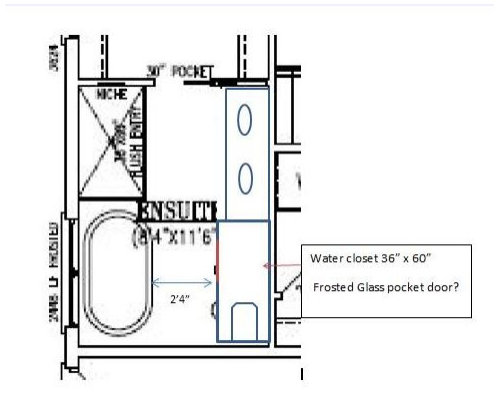
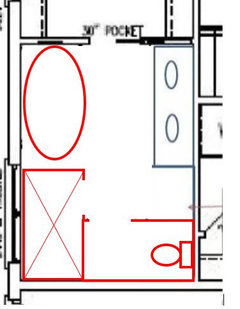
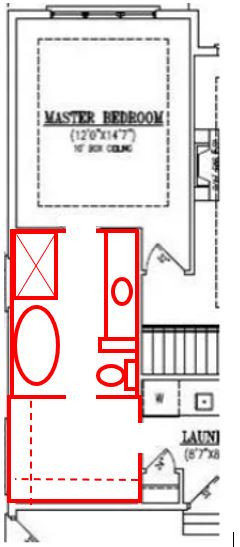
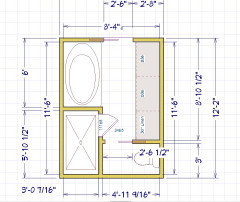
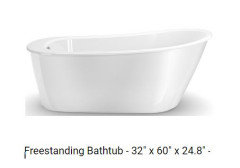

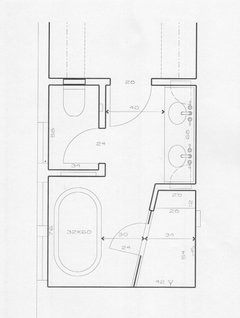



Carrie B