Bathroom Design--walk-in closet in bathroom
wyosue58
3 years ago
Featured Answer
Sort by:Oldest
Comments (28)
PPF.
3 years agowyosue58
3 years agolast modified: 3 years agoRelated Discussions
Electrical panel in bathroom - X post from Bathrooms
Comments (5)G'day, Aussiepete- I'm also a Pete who was/is an Aussie -well I was born in Canada but lived in Australia and NZ most of my adult life. I have a copy of the BC electrical code, simplified - if you went to your local Home Hardware, you may be able to get a version for your own province, or from a student bookshop where they teach electrical trades. I will go out on a limb and say this should be the same for your province, since I believe they're working on a national code for Canada (except, maybe Quebec? - a little separatist humour there) Rules 6-206 2-308(1) and 26-402 state that "nor should it (the service panel) be in bathrooms, clothes closets, stairwells, kitchen cabinets or similar places. So I guess you'll have to think of something else - I wonder, though, if constructing a utility closet WITHIN a bathroom would be acceptible, but keep in mind, you want room to work in there. Maybe you should go to wherever it is you go to book an inspection and ask their advice. I'm sure they would be happy to make suggestions, after all at least initially (but be ready to submit and be inspected when you build it) you won't be doing any wiring work, you just (quite rightly) don't want to violate the code (potentially having to remove or rectify the work later)...See MoreMoving bathroom to gain bigger bathroom?
Comments (5)Thanks for the response kirkhall! Here is another piece of info that's important: ***Bedroom #3 is actually big enough to be a master bedroom by my neighbourhood standards, and has back deck access. I feel weird giving this bedroom to one of my 2 kids, not only because it has the deck access, but also because it is so much larger than the other child's bedroom. (Currently, both kids are in the tiny bedroom, but this needs to change soon.) Another option would be to give one child the big master bedroom (19x11) and keep Bedroom #3 for myself, but then the issue is that one child gets a HUGE bedroom (bigger than their parents') and the other gets a tiny one. So in short: I would really like a new bedroom layout with roughly equal sized kids' bedrooms AND a bigger bathroom, if possible. I think this would be good for resale too.**** Here are my comments on your ideas: - I really like the idea of stealing room from bed #3 to make the existing bathroom bigger. I'll need to play around with that. It would be less costly, I would imagine. Bed #3 would then become a bit smaller, and would be more in line with the other child's bedroom. The back deck access is still an issue, but maybe it's ok. You can't have everything. - In the existing layout, I really like your idea of stealing space from bed#1 and giving it to bed#2 and then putting a powder room in there, maybe in between them, but HOW? - yes, ceiling downstairs is unfinished, and I have ready access to underside of main floor. Comments on my plan: - bed #2 in the new design DOES meet the code for my province. The code is 6 square metres (64 square feet) if a closet is provided, or 7 square metres (75 sf) where no closet is provided. At 77.64 (with closet), and 86.32 sf (no closet), it seems to pass. - privacy: Where the current bathroom is situated, you can peer into it from the living room. So, even though it's far away from the living space, it is still visible....See MoreUnconventional one bathroom or two bathrooms?
Comments (30)I would love to see your unconventional master bath!! Our plan started with a first-floor master bedroom /bath plus an extraordinarily poorly placed powder room. You noted above that you don't like cleaning bathrooms -- I'm with you on that. Since it's just me and my husband most of the time, I don't see the point in two toilets on the first floor ... so we moved the powder room next to the master bath and removed the toilet from the master bath. So we're planning the powder room to be adjacent from BOTH the master bedroom AND the main house ... and then we have the bathing facilities separate. Unlike toilets-shoved-in-closets, the powder room is 5' the short direction, so it's large enough for comfort, and I only have one toilet to clean on the first floor. I've removed the other parts of the house, so it looks kind of confusing ... you'll have to trust me that it fits in nicely with the rest of the house ... at the foot of the tub, that's a little ledge and a TV for my husband ... that's a linen tower to the left of the vanity ... that's the shower head floating in mid-air /obviously it'll be attached to the wall: I definitely see your point about two standard bathrooms being more economical, just trying to figure out for myself if I was thinking of doing something different for the sake of being different or if it would actual make life easier for my family! Walking yourself through various options is a good way to determine that. We personally are sold on the above bath layout because my husband likes to stay in the tub for hours at a time (he often "reserves" the tub before a, so we decided it makes sense to place the toilet close-but-separate. Also, what computer program are you using? :) HGTV Home and Landscape Platinum Suite. It's nothing special. I drew up your latest suggestion in this program. Concerns: - If you're trying to have kids share, you need a sink in the toilet closet. Otherwise, you still have a problem with the kid in the toilet closet coming out and having no sink available to him ... if you're going to do a toilet-in-a-closet, I'd put a small pedestal sink in there too. - You have a bottleneck in the sink area. If the kids are using this area at the same time, you're going to have people trying to squeeze past people at the sink. - I forgot the exact square footage and have already cleared it out of my computer program, but it was in the 130s ... so it's still bigger than two simple bathrooms and has water walls spread around. However, if the access is off a common hallway, having two baths right beside each other seems silly to me I think the two baths side-by-side appear silly because they're floating in mid-air. If we had a whole floorplan and could see one bedroom to the left of the back-to-back baths /two bedrooms to the right of the back-to-back baths, it'd look different. It'd look like the bathrooms each "belonged" to those bedrooms, though they're accessed through the hall. Mrs. Pete has some great ideas. keeping your water from the same source, but with two separate you'll definitely have an easier time selling. best of luck! I agree that most people would be attracted to two plain bathrooms rather than a "creative" layout. With resale in mind, here's a question: How long do you anticipate staying in this house? If you're going to move before the kids are teens, I'd say go with one simple bathroom. One bathroom would be enough for them until they start in with make-up /hair and shaving. I think that a girls bath and a boys bath might be nice - perhaps the girls bath has one sink and more storage / makeup area and a tub and the boys get 2 sinks and a shower unit, etc That'd work fine if the OP ends up with a nice even split of 2 girls and 2 boys ... but since half these children aren't even conceived yet, that's a guess....See MoreHelp with bathrooms. Divide to two bathrooms or do one large bathroom?
Comments (15)I agree with Cpartist"s layout and like moving the closet over as suggested by D M so that bedroom 3 has easier access to the bathroom. Do you have room to have the toilet face the tub and add a linen cabinet next to the toilet? How wide is the tub toilet area?...See MorePPF.
3 years agowyosue58
3 years agoPPF.
3 years agowyosue58
3 years agoDesign Girl
3 years agoUser
3 years agoLisa Dipiro
3 years agowyosue58
3 years agoOne Devoted Dame
3 years agowyosue58
3 years agowyosue58
3 years agowyosue58
3 years agoLindsey_CA
3 years agocalidesign
3 years agoOne Devoted Dame
3 years agowyosue58
3 years agowyosue58
3 years agoOne Devoted Dame
3 years agowyosue58
3 years ago
Related Stories
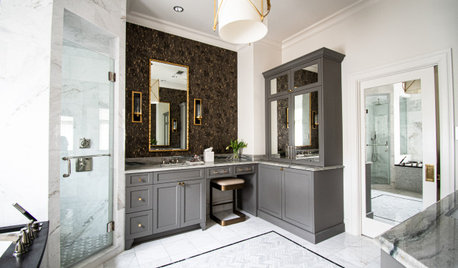
BATHROOM MAKEOVERSBathroom of the Week: Elegant Makeover in a Designer’s Home
See a before-and-after reveal of a master bath with lighting and flooring designed for an older couple
Full Story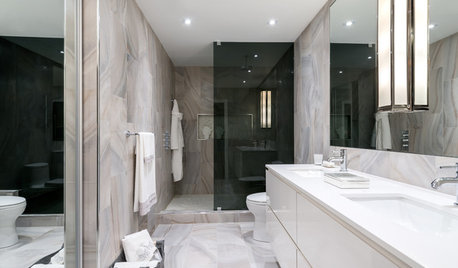
BATHROOM DESIGN12 Must-Haves for a Designer’s Dream Bathroom
If he had his way — and a rich person’s bank account — here’s how he’d put together his ideal bathroom space
Full Story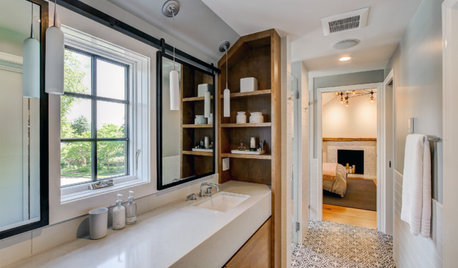
BATHROOM DESIGNBefore and After: From Cramped Closet to Open Master Bathroom
Seattle homeowners work with a design team to transform an attic closet into a bathroom with a shower and walk-in closet
Full Story
REMODELING GUIDESBathroom Workbook: How Much Does a Bathroom Remodel Cost?
Learn what features to expect for $3,000 to $100,000-plus, to help you plan your bathroom remodel
Full Story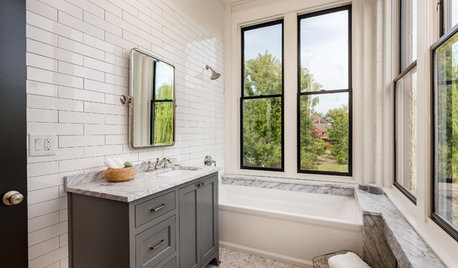
BATHROOM DESIGN10 Bathroom Trends From the Kitchen and Bathroom Industry Show
A designer and his team hit the industry’s biggest show to spot bathroom ideas with lasting appeal
Full Story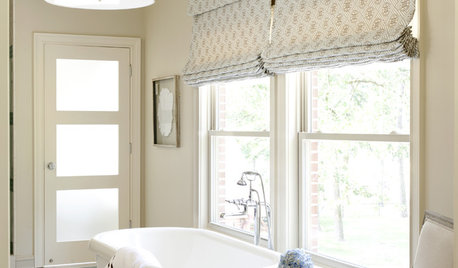
BATHROOM DESIGNDream Bathroom to Your Bathroom: Translate the Look
You don't need a major bathroom makeover to get that designer look — minor accents and tweaks can convey luxe style
Full Story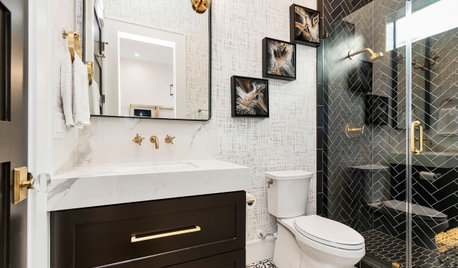
NEW THIS WEEK6 Small Bathrooms With Dramatic Walk-In Showers
In 65 square feet or less, these designers make big design statements using stylish tile and bold contrast
Full Story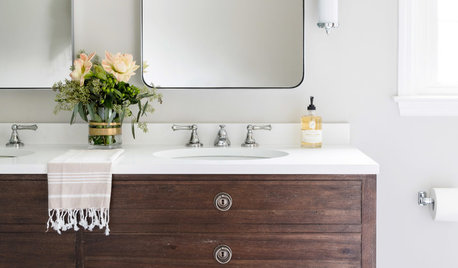
BATHROOM MAKEOVERSA Classic Bathroom Worth Losing a Closet For
This Delaware room has been expanded and updated with furniture-like cabinetry, a larger shower and classic finishes
Full Story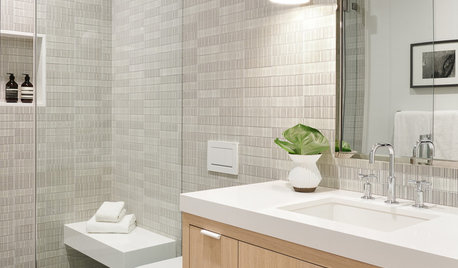
MOST POPULAR10 Stylish Small Bathrooms With Walk-In Showers
Get inspired by this collection of compact bathrooms that make a splash with standout design details
Full Story
BATHROOM DESIGNNew This Week: 10 Bathrooms With Wonderful Walk-In Showers
See the features that make these inspiring spaces about more than just washing and rinsing
Full Story


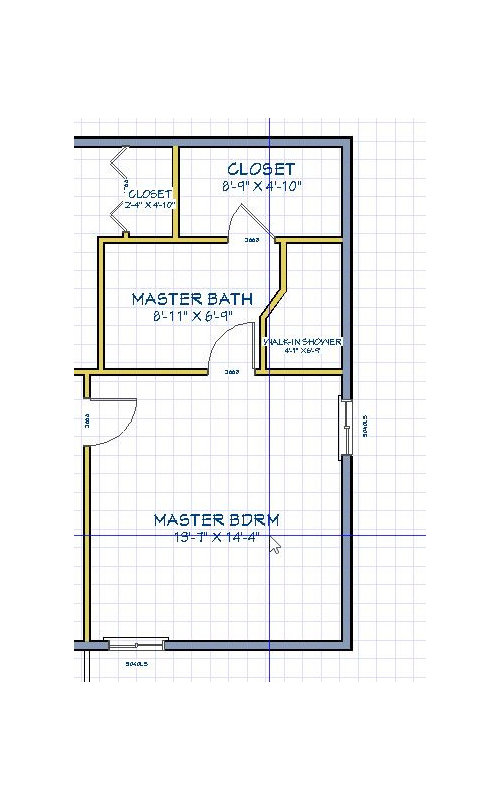
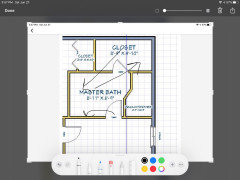
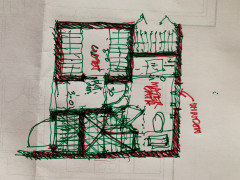
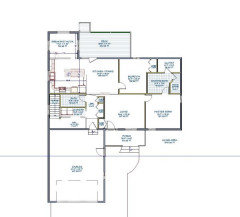



One Devoted Dame