Help! What size Crown molding with 10 foot ceilings?
Maudie49
3 years ago
last modified: 3 years ago
Featured Answer
Sort by:Oldest
Comments (22)
Related Discussions
What size crown molding for 8' ceilings in
Comments (4)How much space is the between the picture molding and the ceiling? Also what is the size of the room? I generally like to do bigger crown molding even on 8 foot ceilings but don't make it excessive. What I do is put up a 3-4 inch molding and then put a molding on the bottom running parallel about 1-2 inches to the bottom of the molding (around the whole room). The important thing is to be sure that the molding looks good and doesn't look overwhelming....See MoreWhat size christmas tree with 10 foot ceiling?
Comments (9)We've gone back and forth on this same issue and have bought varying heights of trees through the years. When the extended family was smaller we went with the bigger tree. Our LR is a little bigger than your space and the bigger trees do take up more "around" space. As the extended family got bigger with nieces and nephews marrying and starting to have kids (we always have Christmas dinner) the tree had to take up less room so we started to go with the shorter ones. Both sizes can be dramatic in their own right. It really comes down to how you decorate it and show it off....See MoreCeiling Built too low for crown molding. Help!
Comments (12)Thanks—I remembered the term after I posted. It’s not the master, but I’m less worried about the difference than the lower ceiling and lack of crown molding making the room less finished. Do you think the picture rail will lower the ceiling? I also got a suggestion of beams (which we like) or a coffered ceiling (which we generally don’t), but have the same concern about looking lower. But I’m starting to think that’s not a real problem—many rooms with beams are 8’ or below. Thoughts?...See MoreBaseboard size with 10 foot ceilings
Comments (2)I wouldn't install anything less than 5 1/4" base, 3 1/4" casing and 5 1/4" or 6 15/16" crown molding or you can do a build-up crown with 10' ceilings. If it's worth upgrading... Because if you install disproportionately selected materials it will kill the room appearance. On the general note, I don't get some of these builders, they offer homes with 10' ceilings and to stingy to include a proportionately sized trim package... The price difference is pennies between 4" and 5" base molding....See MoreMaudie49
3 years agolast modified: 3 years agoMaudie49
3 years agoMaudie49
3 years agoJean
3 years agoMaudie49
3 years agoMaudie49
3 years agoMaudie49
3 years ago3onthetree
3 years agoMaudie49
3 years agolast modified: 3 years agoMaudie49
3 years agoMaudie49
3 years ago
Related Stories
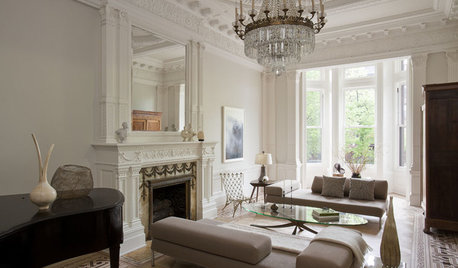
REMODELING GUIDESCrown Molding: Is It Right for Your Home?
See how to find the right trim for the height of your ceilings and style of your room
Full Story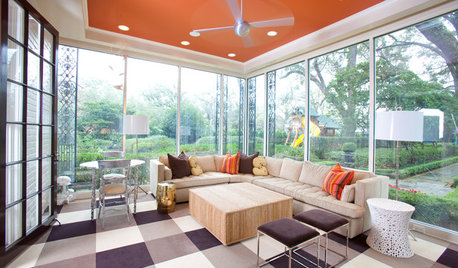
MOST POPULARHeads-Up Hues: 10 Bold Ceiling Colors
Visually raise or lower a ceiling, or just add an eyeful of interest, with paint from splashy to soothing
Full Story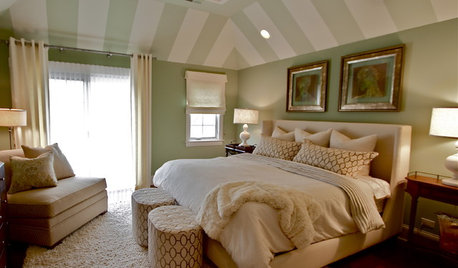
CEILINGSThings Are Looking Up: 10 Ideas for Decorating Your Ceiling
Whether you wrap it in silver leaf or stencil on your favorite design, your ceiling is ready for its close-up
Full Story
HOUZZ TOURSDesign Lessons From a 10-Foot-Wide Row House
How to make a very narrow home open, bright and comfortable? Go vertical, focus on storage, work your materials and embrace modern design
Full Story
SELLING YOUR HOUSE10 Low-Cost Tweaks to Help Your Home Sell
Put these inexpensive but invaluable fixes on your to-do list before you put your home on the market
Full Story
SELLING YOUR HOUSE10 Tricks to Help Your Bathroom Sell Your House
As with the kitchen, the bathroom is always a high priority for home buyers. Here’s how to showcase your bathroom so it looks its best
Full Story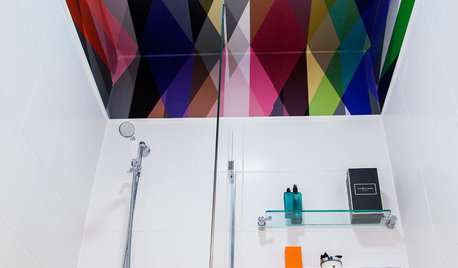
CEILINGS10 Times When Wallpapering a Ceiling Is a Good Move
Don’t ignore the blank canvas above your head. Wallpaper can transform it into a fabulous feature
Full Story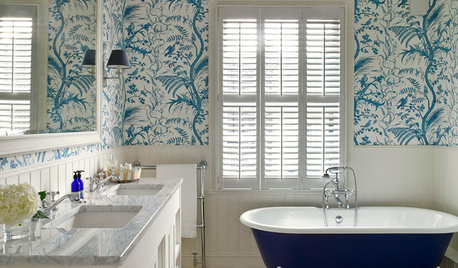
BATHTUBS10 Times When Painting a Claw-Foot Tub Refreshed a Bathroom
See how designers and homeowners use colorful paint to give tubs and bathrooms a fresh look
Full Story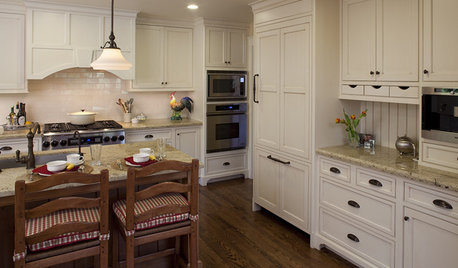
KITCHEN DESIGN9 Molding Types to Raise the Bar on Your Kitchen Cabinetry
Customize your kitchen cabinets the affordable way with crown, edge or other kinds of molding
Full Story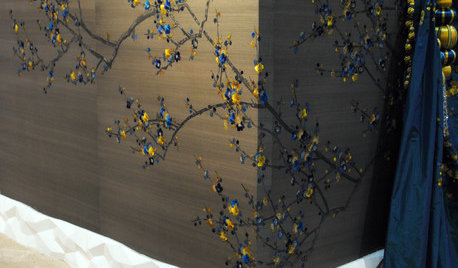
REMODELING GUIDESDesign Details: Moldings — or Not?
16 new and unusual ways to trim your doors, floors and ceilings
Full Story









B Carey