Design help for soaking tub renovation
S Melt
3 years ago
Related Stories
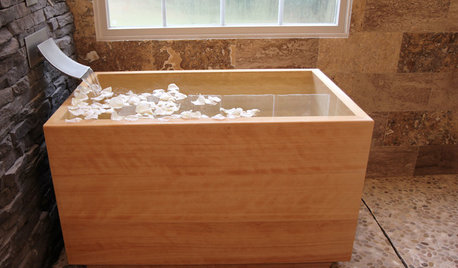
BATHTUBSRoom of the Day: Restorative Power of a Japanese Soaking Tub
A traditional tub made of hinoki wood sets a calming tone in this master bath renovation
Full Story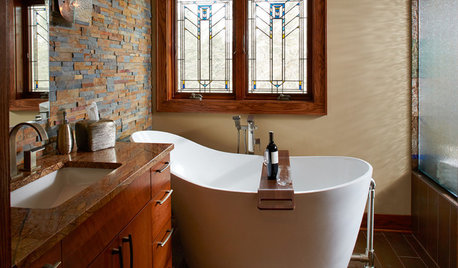
BATHROOM DESIGNA New Bathroom Gets Arts and Crafts Style and a Soaking Tub
Stained-glass windows and a freestanding tub bring style and comfort to this Minnesota master bath
Full Story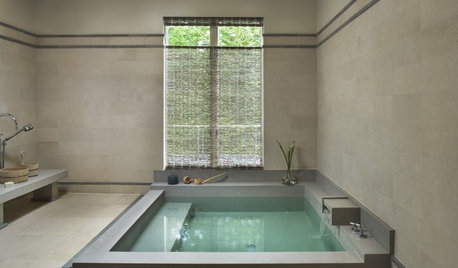
BATHTUBS10 Japanese Soaking Tubs for Bathing Bliss
Get all of the serenity with none of the chemicals in an original all-natural hot tub
Full Story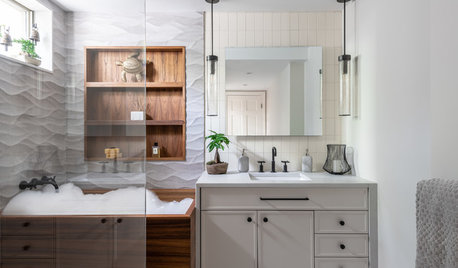
BATHROOM OF THE WEEKBathroom of the Week: Wavy Tile and a Japanese Soaking Tub
This spa-like basement bathroom includes lots of warm teak for a relaxing post-workout vibe
Full Story

UNIVERSAL DESIGNMy Houzz: Universal Design Helps an 8-Year-Old Feel at Home
An innovative sensory room, wide doors and hallways, and other thoughtful design moves make this Canadian home work for the whole family
Full Story
KITCHEN DESIGNKey Measurements to Help You Design Your Kitchen
Get the ideal kitchen setup by understanding spatial relationships, building dimensions and work zones
Full Story
BATHROOM DESIGNKey Measurements to Help You Design a Powder Room
Clearances, codes and coordination are critical in small spaces such as a powder room. Here’s what you should know
Full Story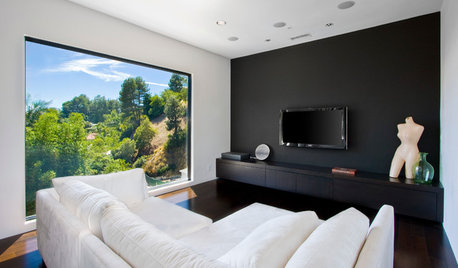
DECORATING GUIDESGot a Problem? 5 Design Trends That Could Help
These popular looks can help you hide your TV, find a fresh tile style and more
Full Story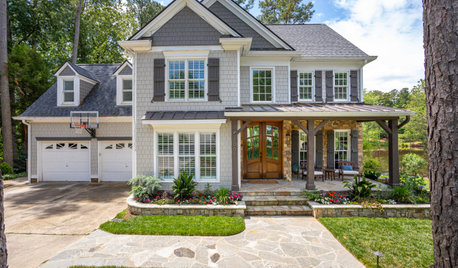
SELLING YOUR HOUSEA Designer’s Top 10 Tips for Increasing Home Value
These suggestions for decorating, remodeling and adding storage will help your home stand out on the market
Full Story








Patricia Colwell Consulting
S MeltOriginal Author
Related Discussions
Japanese Soaking Tub help, please
Q
Can you help with this oddball bath tub?
Q
Conflicted big walk-in shower or soaking tub with smaller shower
Q
Help with Bathroom design and soaking tub selection
Q
Amy Lynn
S MeltOriginal Author
Amy Lynn
S MeltOriginal Author