Floor plan feedback requested — dining room? the
HU-540564340
3 years ago
Featured Answer
Sort by:Oldest
Comments (13)
HU-540564340
3 years agoRelated Discussions
Floor Plan & Elevation Feedback Request
Comments (11)Thanks for the replies and thoughts! zone4newby: The island is a work in progress. What is on the plan now is not what we like. We started out with seating for four, then asked for seating for 6 based on a recommendation from friends that just completed construction. They have one less island seat than family members, and said they wish they could all fit there for informal meals. I was fine with having only enough seating for the kids, but my dear wife would like us to have the option of sitting together at the island for meals. My only additional thought was kid seating when we have guests for dinner. All of our friends have kids and we thought the "kid table" could be the island. We are going to address the open hallway above the foyer. The architect thought it would be nice to have a "connection" between levels of the house, but we think we will close it off. We want the extra height to let light in from the windows above the entry. palimpsest: Wonderful feedback on the "extra" gables. I think we can easily eliminate the one at the back of the house. I agree, I much prefer the back elevation to the front. I will address possible changes to the front with the architect. pps7: The front bump out will be a work/study/computer area for the children. If they need peace and quiet, we can watch TV in the room off the kitchen and not be disruptive. I would love for you to elaborate on your thoughts regarding the utility of the mudroom. We plan on having cubbies for each of us as well as a closet and extra shoe storage. We can throw a couple of doors on to cover the washer/dryer and sink area. We like the idea of having laundry facilities in the mudroom - for Mom and Dad's clothes as well as dirty/wet/sports stuff. I agree with you that the house would probably look best with all shingles. kirkhall: The fridge is next to the bathroom "below" the counter with the range. We will also have a beverage fridge on the other side of the entry to the room off the kitchen. We are building in Portland (at about 1000 ft elevation), so not too much worry about ice dams. Baby will be at least 2 1/2 by the time this project is finished. If we feel he's not ready to be that far from us, we can either temporarily use the room above the garage or have him in the room off of the kitchen. Thanks again for all your feedback! I appreciate you all taking the time to share your ideas....See MoreGeneral and lighting plan feedback requested
Comments (2)buehl - oops, I can see why you'd ask. Sorry. Yes, it WILL matter what you have to say! I think my frustration was showing; I keep thinking I'm done with the plan, and then something else comes up and a change needs to happen. But I really would love feedback now, before I actually do go apply for a permit. Thanks for the pointer to the Lighting Forum, it's great to know there's another place to ask specifically about lighting....See MoreRanch plan feedback kindly requested
Comments (16)Thanks everyone for your feedback and encouragement! ML, thanks for the great suggestions regarding the walk-in closet. Do you think 6' is a good width or would you go wider? Right now I think I have the closet width at 6'4" but I could certainly give those extra 4" to the second bath if they are not needed in the closet. Did you use a pocket door or an inswing? Would an inswing door hit the clothes behind it when opened fully if you don't make the closet 6'6" wide? The stairs to the basement are enclosed and I do plan to put a guest bedroom down there. I realize this third bedroom wouldn't work well for a future buyer with young children, but it might be perfect for someone with a teenager! ;) The wood stove is both a source of heat and mood so I use it a lot. All the views are to the South and West which is why I put the stove on the West wall. The old chimney was on the East side of the LR and it was a drag to have the chairs turned around to face the fireplace. ML, I'm going to try to draw up your suggestions for the foyer, so please let me know if I get it right. This is a particularly important area since right now the entry works so poorly (see the floorplan I posted on 3/9). I always hear Benny Hill music when trying to get from the master BR to the kitchen! Kim, I could put the bathrooms back to back if I put the walk-in closet on the NE corner of the house. This would definitely cut down the plumbing costs and it would put more distance between toilet flushing sounds and anyone still sleeping! Originally I was thinking it would be nice to have two windows in the bathroom but maybe that's not critical? LL, thanks for taking another look at the plans! You are a dedicated GWer! That is a laundry sink you see in the corner of the laundry area. I could flip its location if the plumber gives the go-ahead. Regarding the ability to have a proper dining area, how about if I swap the island for an eat-in kitchen table? Or perhaps a table across from the wood stove. I'll start working on another layout... Please keep the comments coming -- they are helping so much!...See MoreFeedback Request for Cottage Plans
Comments (33)So much to consider here. I really appreciate all of your input. We are taking it all in and reevaluating the plans. Mrs Pete - thank you so much for the time and thoughtfulness you put into your response. We are going through each point you made together. I have obviously not thought enough about storage here. As far as the TV I’m really torn. All the cottages around here have fireplaces and we will definitely be using it in the winter. I don’t love the look of the TV over the fireplace so I was just going to keep it in the basement. Any suggestions are welcome:) RES - very kind of you to draw that sketch, it is so helpful to visualize what you are talking about. I can see why maybe this home seems a bit excessive and I have thought that myself at times. Trying to balance that with the fact that this is an investment and not underbuild for the area (this will be modest compared to many of the surrounding cottages) as well as comfortably accomodate our family. I appreciate your thoughts. CPartist - I followed the beautiful home being built, thanks for your advice! Mark - I agree about ideally having the master private from the kitchen. Based on all these comments we are thinking of eliminating the screened in porch....See Morelatifolia
3 years agoHU-540564340
3 years agoMark Bischak, Architect
3 years agolast modified: 3 years agochispa
3 years agoshirlpp
3 years agoSuki Mom
3 years agoPatricia Colwell Consulting
3 years agobpath
3 years agomarilyncb
last yearBeverlyFLADeziner
last yearlast modified: last yearBeverlyFLADeziner
last year
Related Stories

LIVING ROOMSLay Out Your Living Room: Floor Plan Ideas for Rooms Small to Large
Take the guesswork — and backbreaking experimenting — out of furniture arranging with these living room layout concepts
Full Story
KIDS’ SPACESWho Says a Dining Room Has to Be a Dining Room?
Chucking the builder’s floor plan, a family reassigns rooms to work better for their needs
Full Story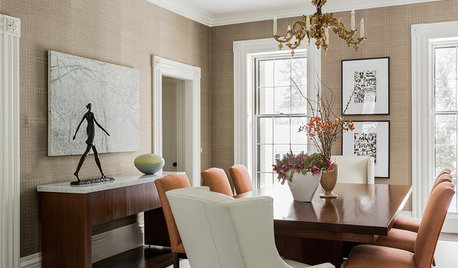
STANDARD MEASUREMENTSKey Measurements for Planning the Perfect Dining Room
Consider style, function and furniture to create a dining space that will let you entertain with ease
Full Story
LIVING ROOMSOpen-Plan Living-Dining Room Blends Old and New
The sunken living area’s groovy corduroy sofa helps sets the tone for this contemporary design in Sydney
Full Story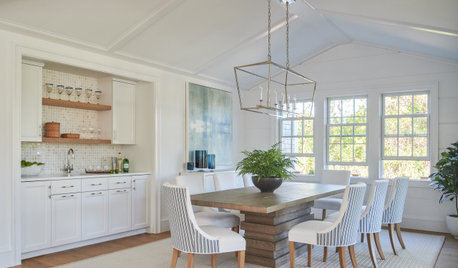
HOUSEKEEPING7-Day Plan: Get a Spotless, Beautifully Organized Dining Room
Give us a week and we’ll give you a dining room you’ll be happy to use for a special occasion or every day
Full Story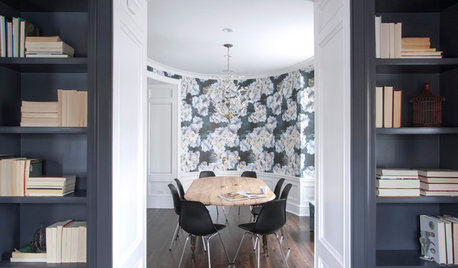
ROOM OF THE DAYRoom of the Day: Dining Room Mixes Modern and Traditional — and Whimsy
An open-plan space is divvied up into a dining room, foyer and library–music room in a family-friendly way
Full Story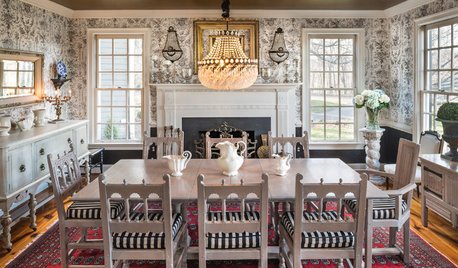
DINING ROOMSRoom of the Day: Pattern-Happy Dining Room With an Old Soul
A traditional dining room design is inspired by a checkered floor, antique finds and inherited church furniture
Full Story
LIVING ROOMSLiving Room Meets Dining Room: The New Way to Eat In
Banquette seating, folding tables and clever seating options can create a comfortable dining room right in your main living space
Full Story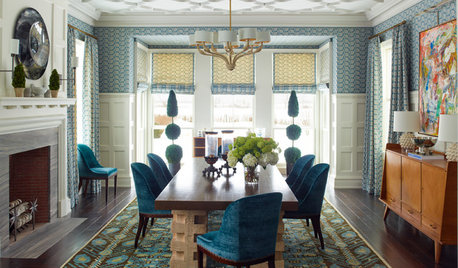
ROOM OF THE DAYRoom of the Day: Elegant New Dining Room Pulls Off a Collected Look
The formal space mixes custom details to create an exquisite style bridging past and present
Full Story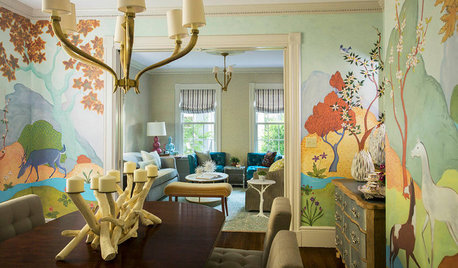
WALL TREATMENTSRoom of the Day: Original Mural Brings Joy to a Formal Dining Room
French inspiration gives traditional style a twist in this Victorian-era home
Full Story


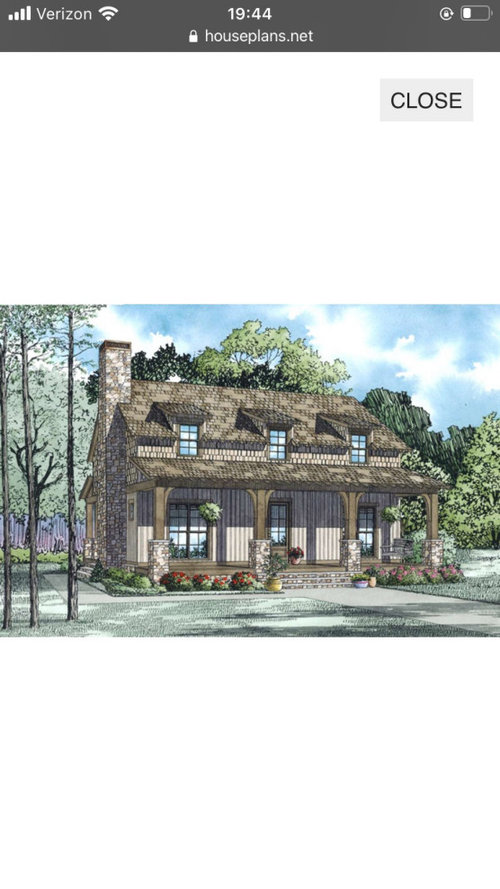
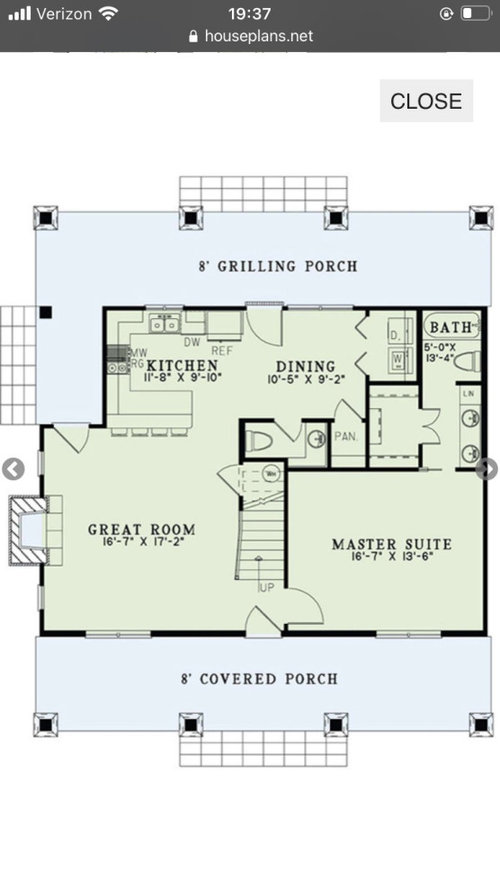
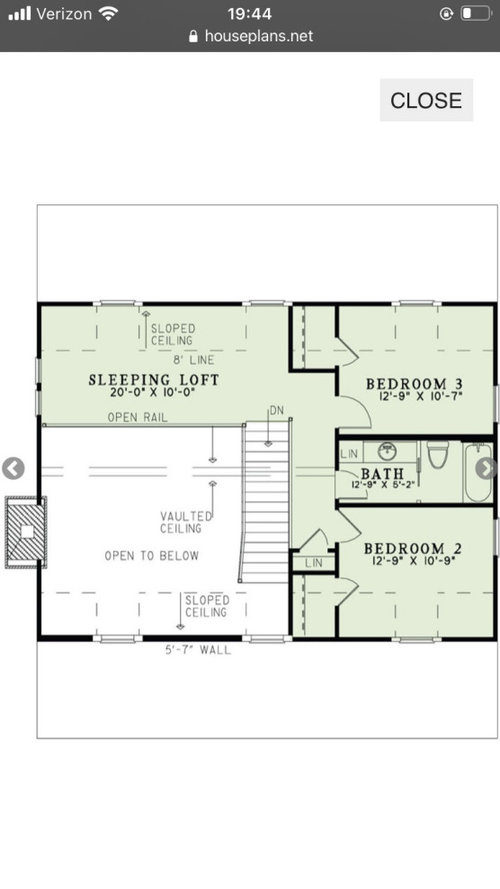
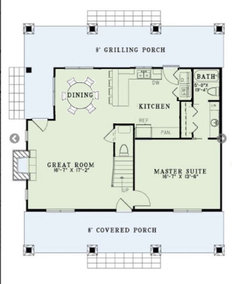
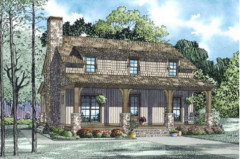
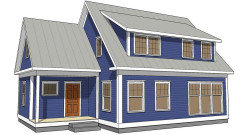
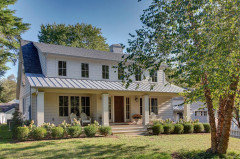
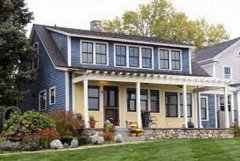



Marigold