Should I Whitewash the brick?
Christine Pierce
3 years ago
white wash
don’t white wash
Featured Answer
Sort by:Oldest
Comments (53)
eld6161
3 years agolast modified: 3 years agoChristine Pierce
3 years agoRelated Discussions
To whitewash brick or Not??
Comments (6)I just hate to see a nice organic, maintenance free material like brick committed to paint. there is no turning back once painted! I love Hardi-Plank, but if the wood siding is in otherwise god shape, I would just consider painting it. I like the idea of flower boxes to somewhat break up that expanse of brick. They would look good with a few colorful flowers and hanging vines. I would paint them whatever trim color you will be using on the gutter and fascia boards and the V-shape structure over the entrance. The front door could use a splash of color....See MoreNeed to decide ASAP. Should I whitewash the stone?!?
Comments (25)The picture you using for reference is white. White cabinets. White tops. Taken in daylight. I think you like the light, spaciousness of it. You took a picture of your room at night. The windows are dark. The walls and bar are dark to match the countertops. Washing the stone with white is not the answer. Quite a big change. I'd paint the walls and bar a warm golden neutral shade before I painted the stone. You could put an accent color that's a little deeper above the stove for dramatic effect. Use that dark color from your countertop as an accent (instead of the main color) to connect it with the rest of the room. That should open it up. The stone is beautiful. It's the last thing you should change, not the first. You'll love it in the daylight. It'll make the windows and the stone textures the stars. Make the walls disappear....See MoreI need advice! What should I do with my knotty pine and brick?
Comments (19)It would be helpful to see pics of the opposite wall with painted white brick and more of the room. Your mirrors & light gray furniture give impression you are craving light. Suggestion: First, clean the paneling well & paint out or replace the fireplace insert black to match other accessories & make it less prominent. Then, decide if the paneling is too dark or wrong color to work with furniture + rest of the house & same with brick. It seems like remaining decisions, e.g. paint paneling or replace with drywall, paint brick or reface, add mantle, add bookshelves, etc. will depend on your budget....See MoreLeave brick as-is or whitewash it?
Comments (31)Two ideas: Take your spare bricks to the best local paint store for recommendations. Try different treatments on them. Several coats of clear finish may be all that's needed to dramatically improve the cleanability. Reserve a spare piece of your countertop material to be recut in the same size as the herringbone accent, should you want to protect that area later. The pot filler can probably be adjusted to fit. Check with the manufacturer to see if the material is recommended for the heat exposure behind the stove (not all of them are suitable)....See Moreeld6161
3 years agoloobab
3 years agoChristine Pierce
3 years agoworthy
3 years agolast modified: 3 years agoloobab
3 years agoJilly
3 years agoChristine Pierce
3 years agoHU-187528210
3 years agoChristine Pierce
3 years agoyeonassky
3 years agolast modified: 3 years agoeastautumn
3 years agolast modified: 3 years agosuezbell
3 years agoSvetlana J
3 years agoChristine Pierce
3 years agodaisiesandbutterflies
3 years agoapple_pie_order
3 years agoAnna Devane
3 years agoChristine Pierce
3 years agoapple_pie_order
3 years agoartemis_ma
3 years agoChristine Pierce
3 years agoDesign Girl
3 years agolast modified: 3 years agoChristine Pierce
3 years agoBeth H. :
3 years agoChristine Pierce
3 years agogrioux
3 years agoChristine Pierce
3 years agoChristine Pierce
3 years agoAnna Devane
3 years agoChristine Pierce
3 years agoChristine Pierce
3 years agoFlo Mangan
3 years agoUser
3 years agolast modified: 3 years agohappyleg
3 years agohappyleg
3 years agobeesneeds
3 years agosuezbell
3 years agoBeth H. :
3 years agolast modified: 3 years agoNorwood Architects
3 years agoJean
3 years agoUser
3 years agoChristine Pierce
3 years agoUser
3 years agoL.D. Johnson
3 years agocalidesign
3 years agoapple_pie_order
3 years agolast modified: 3 years agoHU-187528210
3 years ago
Related Stories
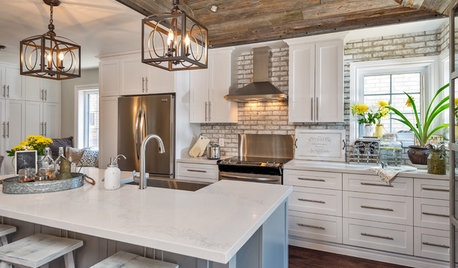
KITCHEN OF THE WEEKKitchen of the Week: A Rustic-Chic Look They Can Call Their Own
Reclaimed barn wood, whitewashed brick and hand-scraped oak floors add character to a Toronto couple’s kitchen
Full Story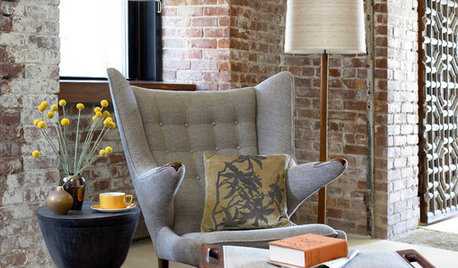
REMODELING GUIDESInterior Brick: Paint it or Leave It?
Here's how to know if covering that brick is a sin or solution
Full Story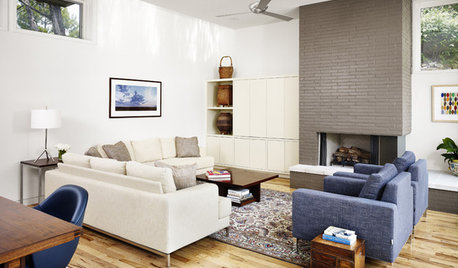
DECORATING GUIDESWhat You Need to Know Before Painting Brick
Sure, painted brick can be a great look. But you need to take some risks into account. Here's how to paint brick like a pro
Full Story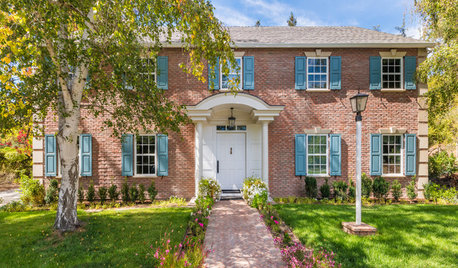
LANDSCAPE DESIGNHow to Make Your Brick House Feel at Home in the Landscape
Use these tips to pull your home’s colors into your garden for a more cohesive exterior look
Full Story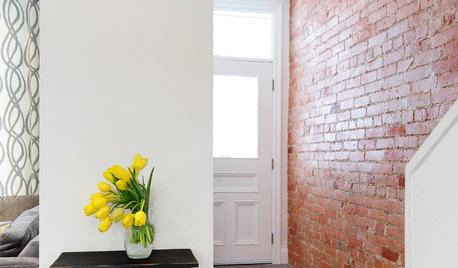
BRICKHow to Make an Interior Brick Wall Work
Learn how to preserve, paint, clean and style a brick wall to fit your design scheme
Full Story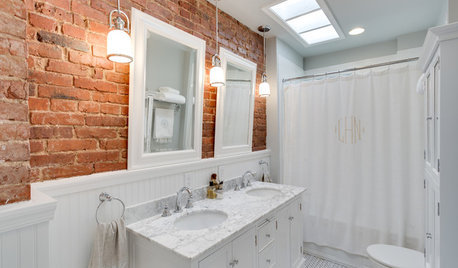
BRICKUse the Ruggedness of Brick to Warm Up Your Bath
Check out these stylish ways to add a bit of earthy character to the bathroom
Full Story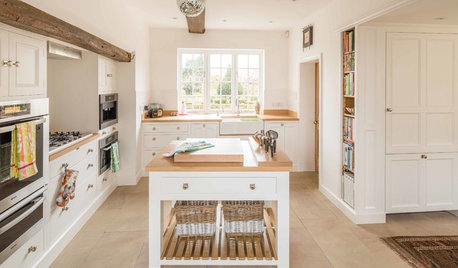
KITCHEN DESIGNKitchen of the Week: A Fresh Look for a Georgian Country Kitchen
Whitewash and understatement help turn the kitchen in this period home from a tricky-shaped room into a stylishly unified space
Full Story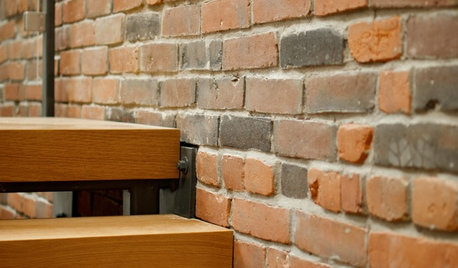
BRICKGreat Materials: Common Brick Stacks Up Style
So basic and yet so incredibly versatile, bricks can dress home exteriors, walls, roofs and more. Here's how to bring out their best
Full Story


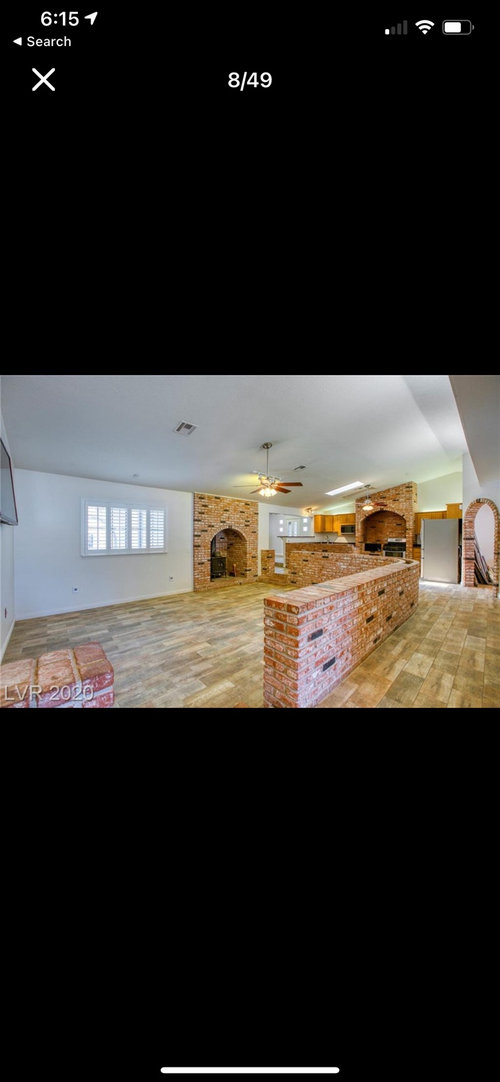
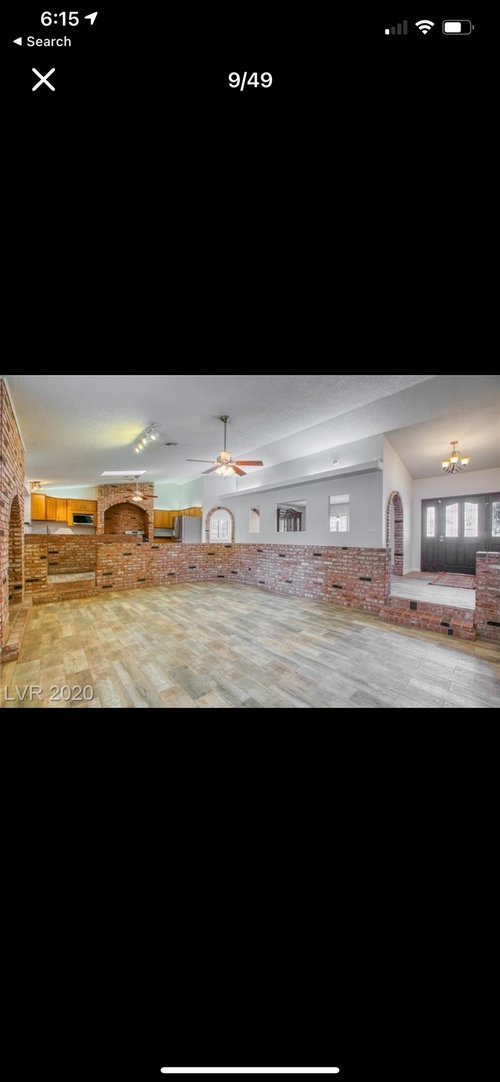
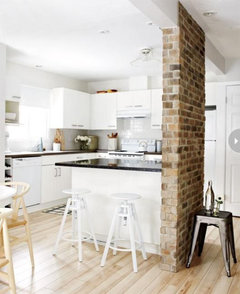
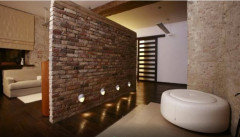
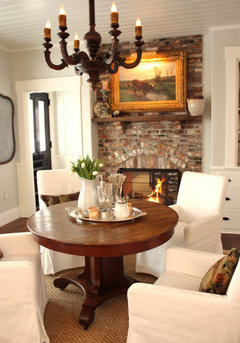
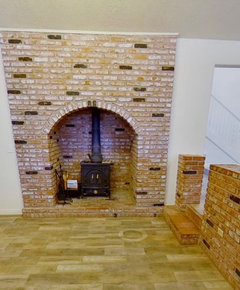
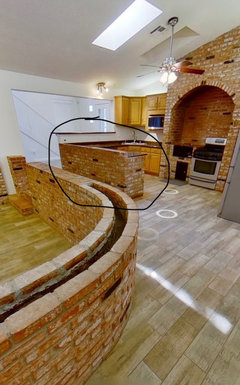

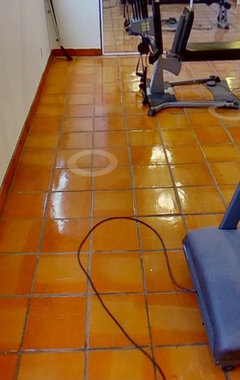
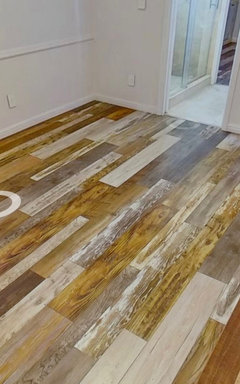
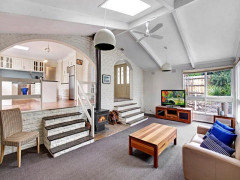
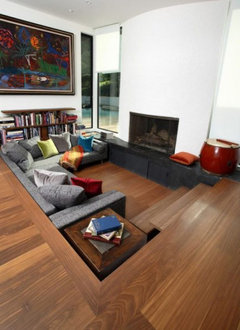
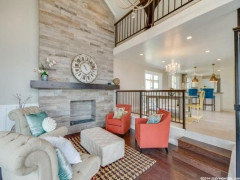
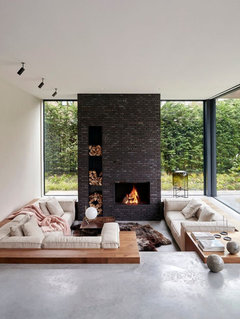

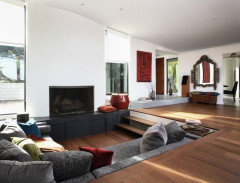
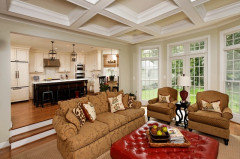
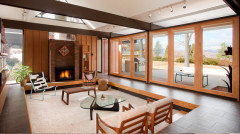
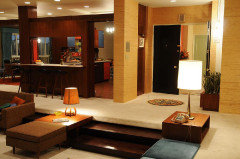


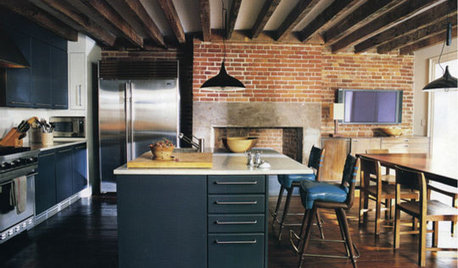
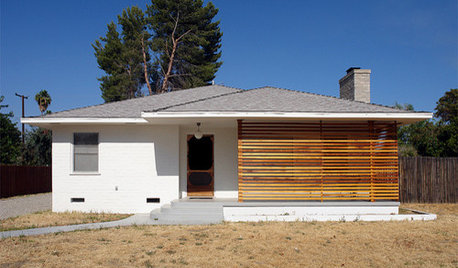
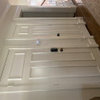


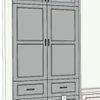
Beth H. :