Pony Wall between Toilet and Free Standing Tub
Mina Darabi Cutlip
3 years ago
last modified: 3 years ago
Featured Answer
Sort by:Oldest
Comments (27)
Related Discussions
Problem with free standing tub filler
Comments (2)I'm a little gun-shy as far as trying another brand that I'm not familiar with. When I originally researched this, I went with the Cheviot tub filler based on not finding complaints. Boy, was that stupid. Because in hindsight, I didn't find glowing reviews either. The Cheviot tub filler continues to run full force for about 6 seconds after shutting off the water and then drips for another 10 seconds, leaving a puddle of water on the floor behind the tub. The wand does the same thing. According to Cheviot, this is normal. I'll be damned if I'm setting out a bowl to catch dripping water every time I use my brand new tub. I have had good luck with Kohler, Moen, Grohe, and to a lesser extent, Hansgrohe. I intend to stick with something from those brands. There is a comparable filler by Toto that's a stretch but probably no more expensive than building the pedestal, topping it with quartz, re-doing the wainscot, painting, buying a roman deck set etc. I need to find some glowing reviews about Toto!...See MoreOpinions Please: Free standing tub in Wet room
Comments (15)Ooohhh, it's exciting to see all the action here. I had a tile guy come out today and we discussed the logistics of a wet room, including the effect it will have on the tub plumbing (out of the wall instead of up through the floor to minimize leaks). But here are some details: The room is long and narrow, 7 feet wide by almost eleven feet long. Single door at the narrow end, no windows, and it must also house the stackable washer and dryer. I will try to get a plan posted if there is any interest, but it is a pretty basic rectangle. Because the room is small I like the visual of a free standing tub, with placement planned across the far end of the room. Sink and toilet will be on opposite walls in the next section, and the washer and dryer snug in the corner next to the door. Cloudbase, the real reason for the tub is that there is no tub in the master or anywhere on the main floor, and I want a tub I can soak in. Its use as a shower will be limited to house guests. So they will still have a bit of a struggle getting in and out...or I can share my shower, if the guests are old enough or decrepit enough :) Writersblock, I have seen a similar arrangement to that and agree, it is a nice way to combine the two. Unfortunately there just isn't room in this room. If I have to, I can bite the bullet and put a more shower-friendly arrangement across that end of the bathroom. But I have no reason (no real time pressure, and other than the counter top that impales every person who walks in the room there are no immediate structural issues) to not think about all the possible ways to solve the problems of the tiny bathroom. So while the wet room may ultimately not be the way we go I thought I would toss it out there to see what people had done/not done....See MoreNeed help deciding between free-standing and deck-mounted bathtub
Comments (18)The WetStyle f/s tub has a removable tray that sits across the tub. I like numberjunkie's idea of a shelf or ledge behind the tub for placing items and also like the idea of having the shower wall next to the tub tiled half-way up to have a space for installing a grab bar. WetStyle has an optional shelf that surrounds the tub, but I think it would make it more challenging to get in and out of the tub - would need to hop over the shelf. The drop-in tub I was initially considering was 72"x42" but that would likely not fit, so would need to be 72"x36". This weekend I looked at an open house (new construction) in my area that had a drop-in tub with a narrow space for the deck surround (see attached photo). The deck was tiled on the top and on the apron with white subway tile. I noticed that with the narrow deck space (about 2") and the tub overhang, it would be awkward to sit on the edge of the tub and swing my legs in or out of the tub. Wiithout space for a deck that is wide enough to comfortably sit on, ease of entry or exit may come down to depth of the tub and options for placement of grab bars. The Wetstyle tub is 22" deep; the drop-in tubs are generally deeper, more like 26"...See MoreFree standing versus drop in tub for master bath
Comments (6)Freestanding tubs are inferior in every way. Except looks. They're totally drool-worthy, especially if you enjoy a vintage look. But when it comes to practicality, you're totally right: Expensive to buy (and not just the tub -- the faucet and the extra tile for under the tub), harder to clean, small and lacking in bells and whistles, no edge for your soap dish, and you can't have a shower above. And something that isn't evident at first glance: It's hard to step OUT of a freestanding tub: You're something like 6" above the floor, so when you step out of a freestanding tub, it's like you're stepping over the edge AND down a step at the same time -- not child or elderly-friendly. For what it's worth, we're doing a drop in tub-in-deck....See MoreMina Darabi Cutlip
3 years agoMina Darabi Cutlip
3 years agoAmy Lynn
3 years agoMina Darabi Cutlip
3 years agokudzu9
3 years agoshirlpp
3 years agoworthy
3 years agolast modified: 3 years agoHelen
3 years agokfespina
3 years agokudzu9
3 years agolast modified: 3 years agoMina Darabi Cutlip
3 years agoAmy Lynn
3 years agoAmy Lynn
3 years agomvcanada
3 years agolast modified: 3 years agowarnerreisman
2 years ago
Related Stories
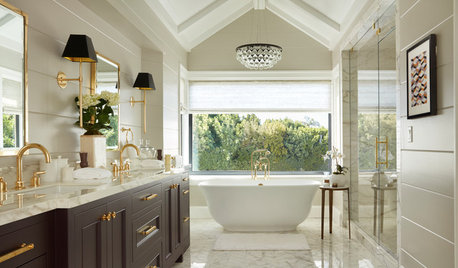
BATHTUBSBefore and After: 6 Dream Bathrooms That Free the Tub
Freestanding tubs replace bulky built-ins in these beautiful bathroom remodels
Full Story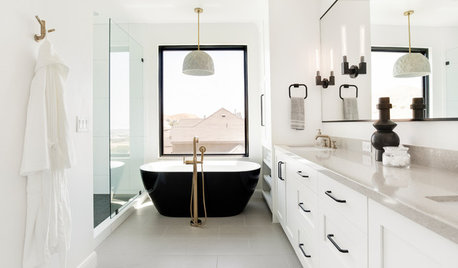
INSIDE HOUZZWhat’s Popular for Toilets, Showers and Tubs in Master Baths
Self-cleaning toilets and tubs with heated backrests are among the novel choices cited in a 2018 Houzz bathroom study
Full Story
BATHROOM DESIGNSmall-Bathroom Secret: Free Up Space With a Wall-Mounted Sink
Make a tiny bath or powder room feel more spacious by swapping a clunky vanity for a pared-down basin off the floor
Full Story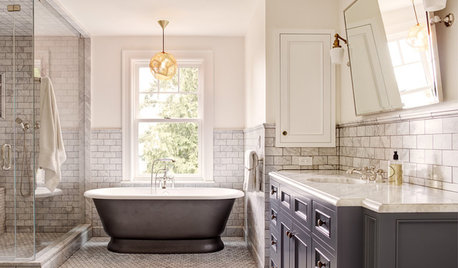
BATHROOM DESIGNNew This Week: 3 Baths With Walk-in Showers and Stand-Alone Tubs
See how these spacious bathrooms celebrate elegant stand-alone bathtubs and luxurious walk-in showers
Full Story
REMODELING GUIDES11 Reasons to Love Wall-to-Wall Carpeting Again
Is it time to kick the hard stuff? Your feet, wallet and downstairs neighbors may be nodding
Full Story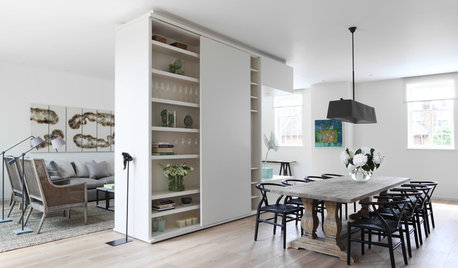
REMODELING GUIDESHow to Divide an Open-Plan Space With a Half Wall
Want to separate areas without losing the expansive feel? Pony walls can help make an open floor plan work
Full Story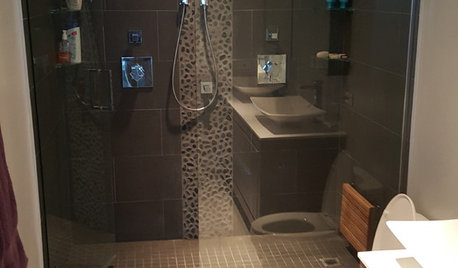
BATHROOM MAKEOVERSRoom of the Day: Master Bathroom Loses a Tub and Gains Sophistication
Pale gray wall paint and a spacious new shower help a dated-looking bathroom achieve spa-like serenity
Full Story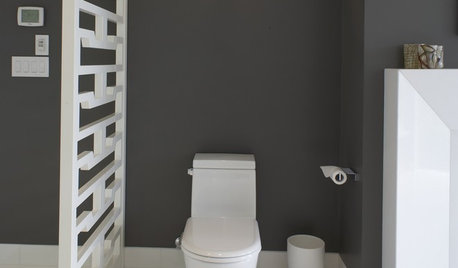
BATHROOM DESIGNHere's (Not) Looking at Loo, Kid: 12 Toilet Privacy Options
Make sharing a bathroom easier with screens, walls and double-duty barriers that offer a little more privacy for you
Full Story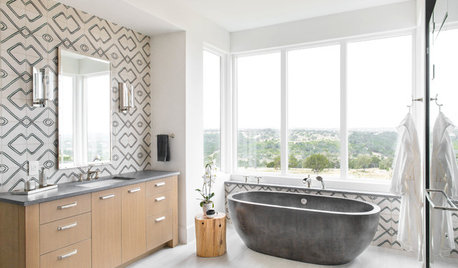
TILE5 Bathrooms Go Bold with Geometric Patterns on the Walls
Find out how designers used patterned tiles to make these bathrooms stand out
Full Story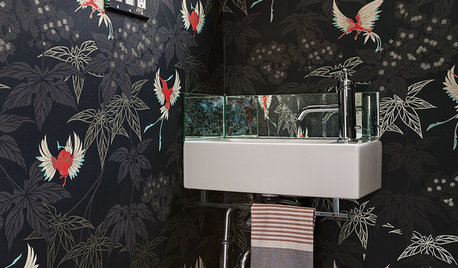
POWDER ROOMSRoom of the Day: Drab Toilet Closet Now a Dramatic Powder Room
Moving a wall, reconfiguring the layout and adding graphic wallpaper help turn a former water closet into a functional space
Full Story











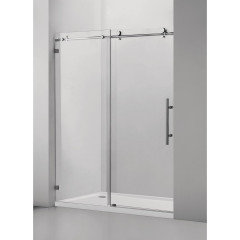



M V