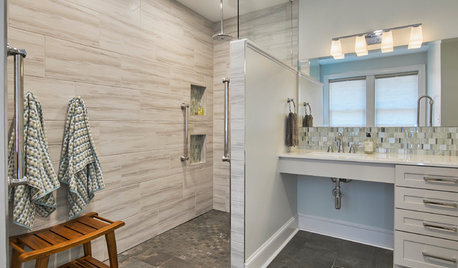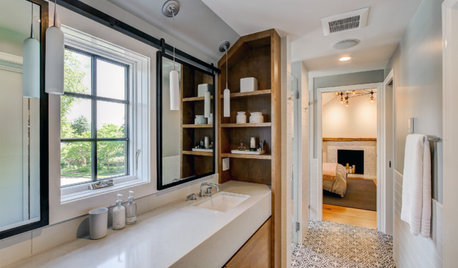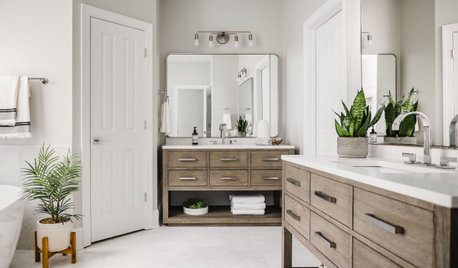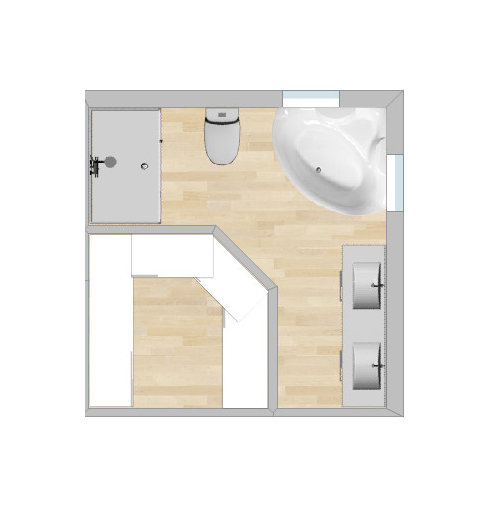Need help with master bath/walk in closet combo layout
Cynthia Lavoie
3 years ago
Featured Answer
Sort by:Oldest
Comments (8)
RL Relocation LLC
3 years agoRL Relocation LLC
3 years agoRelated Discussions
Need help with 11'4X12 master bath and closet layout.
Comments (3)Well, we are building and will have an 11'4X27' area for the master bedroom/bath/closet. The bedroom will be 11'4X15 and the additional space will be for the closet and bathroom. I would like double sinks, possibly a toilet closet, and a large walk-in shower. I have figured and re-figured and can't seem to find a design that I love which gives adequate closet space and bathroom space. Please let me know if more info would be helpful. This is not my forte (obviously) which is why I would love some help....See MoreNeed help for Master Bath & Walk In Closet layout
Comments (18)To some degree, it's personal preference, and sometimes, it just depends on how the house ends up. I can see benefits to both. I've never lived in a closet-first house, and I've lived in two bath-first houses. The production home I'm building now also has a bath-first arrangement. I like the idea of not needing to pass through the bathroom when I'm putting away laundry, but I also like the idea of a closer toilet (my husband gets up in the middle of the night). I am in the habit of gathering my clothing *prior* to showering, whereas my husband likes the closet adjacent to the shower so he can go get his clothes afterward. We also like the idea of connecting the closet to the laundry room, and then connecting the laundry to the kids' bathroom (via a door or a pass-through), which requires a [master bed --> master bath --> master closet --> laundry --> kids' hall bath] sequence. I also strongly prefer all bedrooms on the same wing/side of the house. Honestly, I could live happily either way... The houses I grew up in never had a master suite, so I feel lucky to have it. :-)...See MoreHelp with Master/Closet/Bath/2nd Bath/Laundry Layout
Comments (8)Our budget right now is $30k. I am not quite sure how much that’ll get me. I have never undertaken anything like this. This will absolutely be something we take on in stages. This space is what we’d like to tackle first and is the largest. In our kitchen at some point we will replace countertops and in our other bathroom we will swap out the toilet, tub and vanity. Luckily the rest of the house is functional for us. I lack the vision and knowledge that a lot of people on here have of being able to see a functional layout in disaster zones lol. My intuition tells me all these spaces can somehow be rearranged to give us what we need. I’m completely wrong, please help. Im also completely fine and understand if it’s impossible, financially or practically to have it all. I do have a consultation with a designer scheduled for this week (so excited), and I’m praying that she’ll have time to take us on as clients but I got excited and wanted to ask the Houzz community first. Thank you !!...See MoreMaster bath (and closet) layout help
Comments (21)I still like no. 1 better but before you go ahead with this dimension of shower, for precautions, I would shop for vanities just to make sure you can find one that size. Also, for me, an 18x32 vanity would be too small. It may not for you but I suggest that you compare what you have right now and see if you would be satisfied with a vanity that size. The drawers might be very narrow. All of that may work for you but it does not hurt to check before you commit. If you find the vanity too small or you can't find any of that size, you might have to change the angle of the shower. You can also have a custom made vanity, but also check if you can find a sink the right size for that vanity. Also, if you find you have not enough storage you may want the cabinet I suggested in the bottom left corner. In that case, I would put a sliding door in the middle of the bathroom (not to the left. Your plan as you have it now might well work but there are precautions worth to checking before committing....See Moreclaire larece
3 years agoRL Relocation LLC
3 years agoclaire larece
3 years agolast modified: 3 years agocatbuilder
3 years agoCynthia Lavoie
3 years agolast modified: 3 years ago
Related Stories

BATHROOM DESIGNRoom of the Day: A Closet Helps a Master Bathroom Grow
Dividing a master bath between two rooms conquers morning congestion and lack of storage in a century-old Minneapolis home
Full Story
BATHROOM MAKEOVERSA Master Bath With a Checkered Past Is Now Bathed in Elegance
The overhaul of a Chicago-area bathroom ditches the room’s 1980s look to reclaim its Victorian roots
Full Story
BEFORE AND AFTERSA Makeover Turns Wasted Space Into a Dream Master Bath
This master suite's layout was a head scratcher until an architect redid the plan with a bathtub, hallway and closet
Full Story
BATHROOM DESIGNBathroom of the Week: Light, Airy and Elegant Master Bath Update
A designer and homeowner rethink an awkward layout and create a spa-like retreat with stylish tile and a curbless shower
Full Story
BATHROOM MAKEOVERSReader Bathroom: A Plant-Filled Master Bath — No Tub Needed
A couple create the bathroom of their dreams with a lot of DIY work and a little help from the pros
Full Story
BATHROOM WORKBOOKStandard Fixture Dimensions and Measurements for a Primary Bath
Create a luxe bathroom that functions well with these key measurements and layout tips
Full Story
BATHROOM DESIGNBathroom of the Week: A Serene Master Bath for Aging in Place
A designer helps a St. Louis couple stay in their longtime home with a remodel that creates an accessible master suite
Full Story
BATHROOM MAKEOVERSFamily Tackles a Modern Farmhouse-Style Master Bath Remodel
Construction company owners design their dream bath with lots of storage. A barn door with a full mirror hides a closet
Full Story
BATHROOM DESIGNBefore and After: From Cramped Closet to Open Master Bathroom
Seattle homeowners work with a design team to transform an attic closet into a bathroom with a shower and walk-in closet
Full Story
BEFORE AND AFTERSBathroom of the Week: Save-and-Splurge Strategy for a Master Bath
A designer on Houzz helps a North Carolina couple create a bright and modern retreat with budget-minded design choices
Full Story








RL Relocation LLC