Need help with u shape kitchen layout
Emily Lang
3 years ago
Featured Answer
Sort by:Oldest
Comments (31)
Emily Lang
3 years agoRelated Discussions
Small U shaped Kitchen layout, take 2
Comments (15)The fridge location in the OP is exactly like mine, across from the peninsula. I find it extremely convenient as a drop zone. What is your aisle width there? I have 46.5" from fridge door to counter edge, and DH can open the doors to look for something and another family member can still get by. That is with a french door fridge. I think this plan is just fine if you moved the sink under the window, and kept the DW where you have it. It just seems that a corner sink (as the only sink, I have a corner prep sink) is not the most comfortable if not absolutely necessary. I also agree with the 90* angle in the upper cabinet in the corner to match the lower. But, that is just a looks preference - plus I'm short and never get to things in the backs of those deep uppers....See MoreWhat do you think of our kitchen layout - U shaped kitchen
Comments (34)Interesting how people looking at the same picture see something different ... Take away the doorway and this is the classic U layout. Maybe you could call it a Broken U, but a U is uninterrupted and keeps everything within reach of a single cook -- that's the strength of a U. An L is better for shuttling traffic through /allowing multiple cooks, and that's the functional style we have here. The hood should be six inches wider than the stove below so that it really catches all the odors and grease rather than allowing them to be deposited onto your cabinets. I know this is common advice here, but I've never found a need for a wider hood /never had a problem with odors or grease -- maybe my hood is stronger than average? A related issue: When your stove is on an interior wall, you have to figure out how you're going to vent. It's certainly not an insurmountable issue, but it is one that you need to address. Like others have said, you probably want all drawers in your lowers, rather than a mix of drawers and cabinets. Yes. Inventory your current kitchenware, then assign everything a spot -- that'll allow you to accurately determine whether you have an appropriate number of drawers and cabinets. Personally, I'm planning for my base cabinets: 3 cabinets, 3 three-drawer stacks, 1 four-drawer stack, and 1 pull-out behind a cabinet drawer. I could not have predicted these specifics without having "assigned" items to specific places. The island looks very large. Will you be able to reach the middle of it to clean it? Always a concern for me. A prep sink in the island would do a lot for the layout, that's the biggest change you need if you want to keep the basic layout here intact. I'm not a big fan of repetitive items, but I agree that if the OP's going to keep this layout, a prep sink on the island would be helpful. Realistically, though, adding a prep sink is expensive and would eat prime island storage. I'd rework the plan rather than do this. Other thoughts: I agree with the idea of moving the oven(s) to the side near the sink, and I agree that this area appears to be a potential clutter magnet -- perhaps go with a tall cabinet here instead of countertop? You need to flip the pantry door. Imagine you bring in groceries, set them on the island to organize them ... you have to walk around the pantry door. Best would be a pocket door, but I'm not sure you have the space. You're going to serve beverages from the area near the refrigerator ... but the dishwasher is on the far side of the room /with the island in between. Since you wash so many glasses, it'd be better if the dishwasher and beverage area could be closer. The dining room looks fairly far away from the kitchen; plus everything's going to have to be carried around the island. Any possibility the family room could go into this area (if you rework the mudroom, it could have windows on two sides) and place the kitchen directly in front of the dining room? Overall, it'll be a pretty kitchen, but it could massively improve in terms of function, work zones, placing things in convenient places. "Walk through" mentally and imagine yourself doing everyday chores: Putting away groceries, making your favorite casserole, fixing coffee or a soda, cleaning up after dinner, etc....See MoreDesign help needed! U-shaped kitchen - what to do with uppers?
Comments (1)I think you can do your plan if you know yourself well - sounds like it as you have had open shelving before. Your present kitchen has a bit more storage then mine, so I can see living without some of it. I do use a pie-safe as a pantry. I personally am glad to have limited space because it keeps me from collecting clutter and dishes / bowls I never use. If you live the same way then your plan should work. The area around the stove will tend to be greasier and need more cleaning then around the sink, so my feeling is I would put shelving on both sides of the window. I did that concept in my basement kitchenette and only use the bottom shelves for dishes and the upper for a few decor or not frequently used items so that only the lower shelves need to be kept supper clean. Another thought is to use some cabinets with glass doors....See MoreU-shape kitchen layout
Comments (2)I think your layout will be fine IF you flip the seating to the opposite side and put a prep sink on the fridge side. This way your prep area is on the island and it's an easy move to the stove. Then the cleanup zone is not in the cooking or prepping zone....See MoreEmily Lang
3 years agoEmily Lang
3 years agoEmily Lang
3 years agoEmily Lang
3 years agoEmily Lang
3 years agoEmily Lang
3 years agoEmily Lang
3 years agobiondanonima (Zone 7a Hudson Valley)
3 years agoEmily Lang thanked biondanonima (Zone 7a Hudson Valley)Emily Lang
3 years agoEmily Lang
3 years agoEmily Lang
3 years agobiondanonima (Zone 7a Hudson Valley)
3 years agoEmily Lang thanked biondanonima (Zone 7a Hudson Valley)claire larece
3 years agoEmily Lang
3 years agoEmily Lang
3 years agoEmily Lang
3 years agobiondanonima (Zone 7a Hudson Valley)
3 years agoEmily Lang thanked biondanonima (Zone 7a Hudson Valley)Emily Lang
3 years agoEmily Lang
3 years agobiondanonima (Zone 7a Hudson Valley)
3 years ago
Related Stories

KITCHEN DESIGNKitchen Layouts: Ideas for U-Shaped Kitchens
U-shaped kitchens are great for cooks and guests. Is this one for you?
Full Story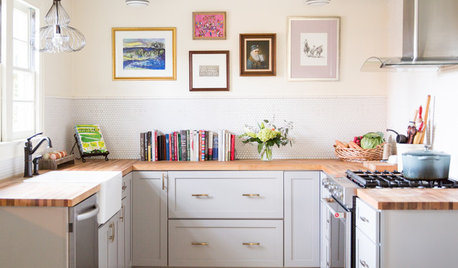
KITCHEN LAYOUTS7 Small U-Shaped Kitchens Brimming With Ideas
U layouts support efficient work triangles, but if space is tight, these tricks will keep you from feeling hemmed in
Full Story
KITCHEN LAYOUTSHow to Plan the Perfect U-Shaped Kitchen
Get the most out of this flexible layout, which works for many room shapes and sizes
Full Story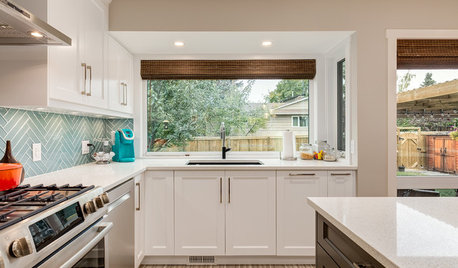
KITCHEN MAKEOVERSA U-Shaped Kitchen Opens Up
Dark cabinets and dated tile were keeping a cook away. A new layout and brighter finishes make the space more inviting
Full Story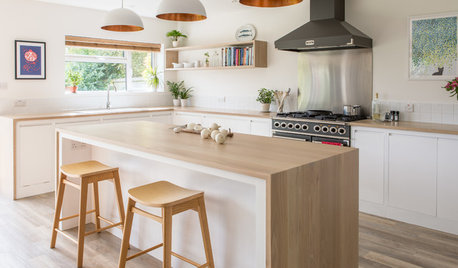
KITCHEN DESIGNOdd Walls Make Way for a U-Shaped Kitchen With a Big Island
American oak and glints of copper warm up the white cabinetry and open plan of this renovated English kitchen
Full Story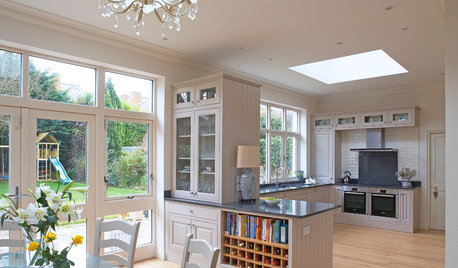
KITCHEN LAYOUTSKeep Your Kitchen’s ‘Backside’ in Good Shape
Within open floor plans, the view to the kitchen can be tricky. Make it work hard for you
Full Story
KITCHEN LAYOUTSThe Pros and Cons of 3 Popular Kitchen Layouts
U-shaped, L-shaped or galley? Find out which is best for you and why
Full Story
INSIDE HOUZZPopular Layouts for Remodeled Kitchens Now
The L-shape kitchen reigns and open-plan layouts are still popular, the 2020 U.S. Houzz Kitchen Trends Study finds
Full Story
KITCHEN DESIGNHow to Plan Your Kitchen's Layout
Get your kitchen in shape to fit your appliances, cooking needs and lifestyle with these resources for choosing a layout style
Full Story
KITCHEN DESIGNIdeas for L-Shaped Kitchens
For a Kitchen With Multiple Cooks (and Guests), Go With This Flexible Design
Full Story






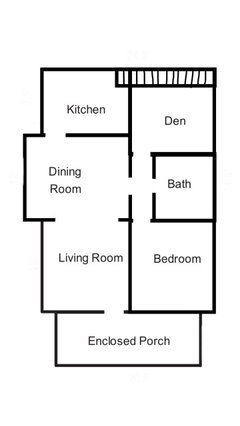
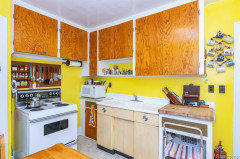

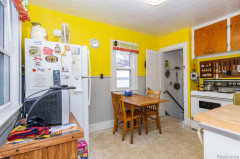

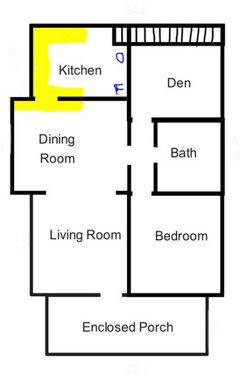

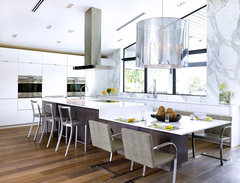

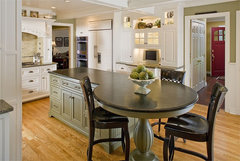
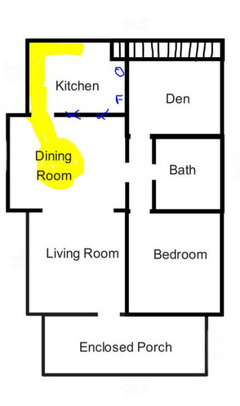

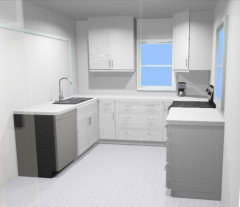










claire larece