U-shape kitchen layout
Jo Jo
6 years ago
Related Stories

KITCHEN DESIGNKitchen Layouts: Ideas for U-Shaped Kitchens
U-shaped kitchens are great for cooks and guests. Is this one for you?
Full Story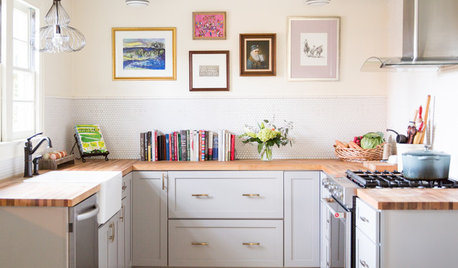
KITCHEN LAYOUTS7 Small U-Shaped Kitchens Brimming With Ideas
U layouts support efficient work triangles, but if space is tight, these tricks will keep you from feeling hemmed in
Full Story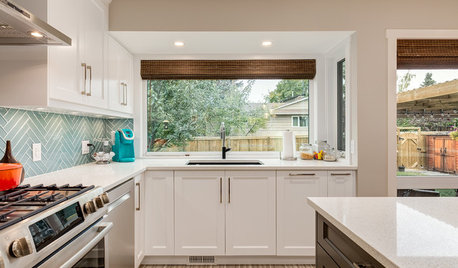
KITCHEN MAKEOVERSA U-Shaped Kitchen Opens Up
Dark cabinets and dated tile were keeping a cook away. A new layout and brighter finishes make the space more inviting
Full Story
KITCHEN LAYOUTSHow to Plan the Perfect U-Shaped Kitchen
Get the most out of this flexible layout, which works for many room shapes and sizes
Full Story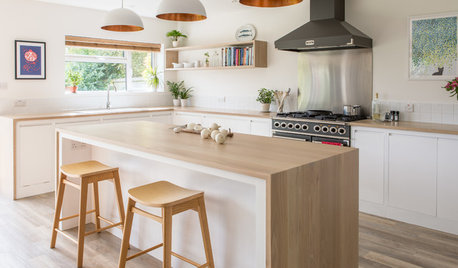
KITCHEN DESIGNOdd Walls Make Way for a U-Shaped Kitchen With a Big Island
American oak and glints of copper warm up the white cabinetry and open plan of this renovated English kitchen
Full Story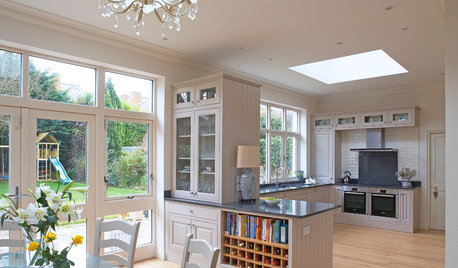
KITCHEN LAYOUTSKeep Your Kitchen’s ‘Backside’ in Good Shape
Within open floor plans, the view to the kitchen can be tricky. Make it work hard for you
Full Story
KITCHEN LAYOUTSThe Pros and Cons of 3 Popular Kitchen Layouts
U-shaped, L-shaped or galley? Find out which is best for you and why
Full Story
INSIDE HOUZZPopular Layouts for Remodeled Kitchens Now
The L-shape kitchen reigns and open-plan layouts are still popular, the 2020 U.S. Houzz Kitchen Trends Study finds
Full Story
KITCHEN DESIGNIdeas for L-Shaped Kitchens
For a Kitchen With Multiple Cooks (and Guests), Go With This Flexible Design
Full Story
KITCHEN DESIGNHow to Plan Your Kitchen's Layout
Get your kitchen in shape to fit your appliances, cooking needs and lifestyle with these resources for choosing a layout style
Full StorySponsored
Zanesville's Most Skilled & Knowledgeable Home Improvement Specialists



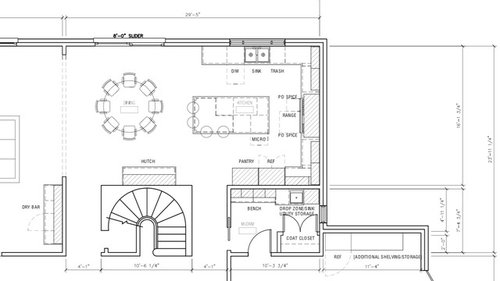


palimpsest
cpartist
Related Discussions
Finally Posting My Blue Kitchen
Q
U Shaped Kitchen Layout
Q
Considering updating layout: Help!!!
Q
U shaped kitchen layout with island
Q