Finally Posting My Blue Kitchen
cooksnsews
13 years ago
Related Stories
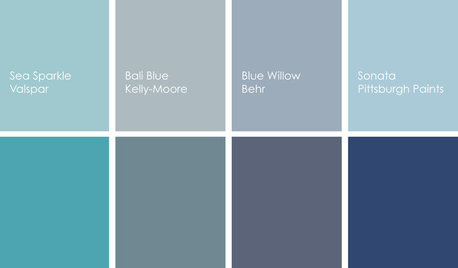
COLORCooking With Color: When to Use Blue in the Kitchen
Keep your cool. We show you when to nosh around navy or try a taste of turquoise so you can stay relaxed while finishing your kitchen
Full Story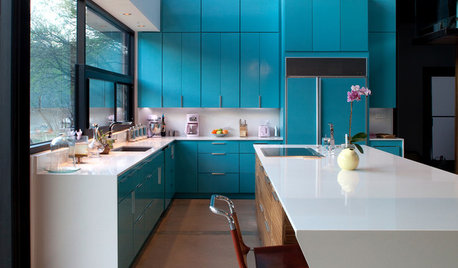
COLORFUL KITCHENSKitchen of the Week: Brilliant Blue Cabinets in a Modern Setting
Lacquered turquoise gives this Lake Austin kitchen a cheerful look without compromising the clean lines
Full Story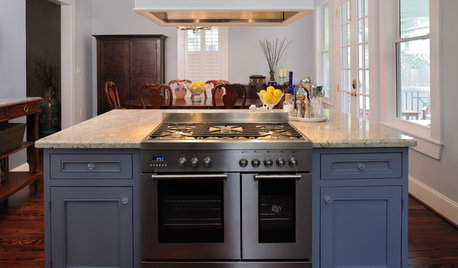
KITCHEN DESIGNColor Splash: Cool Blue Kitchens
Blue hues from azure to navy give your kitchen a glamorous touch
Full Story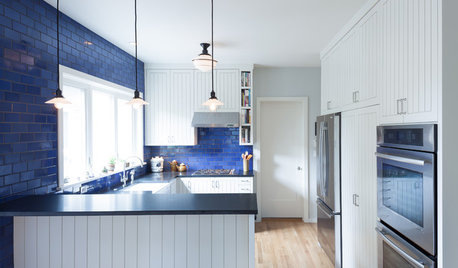
COLORKitchen Color: 15 Beautiful Blue Backsplashes
Blue is the new cool kid on the backsplash block, showing up in shades from pale ice to cobalt
Full Story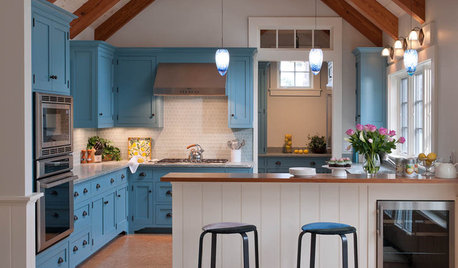
BLUEKitchen of the Week: Beautiful Blue in Martha's Vineyard
Mirroring the beauty of its lakeside setting, this open cottage-style kitchen supports a laid-back lifestyle
Full Story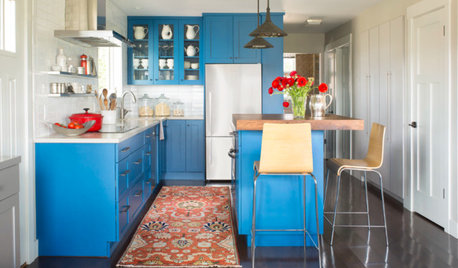
COLORFUL KITCHENSKitchen of the Week: High-Altitude Kitchen Bursting With Blue
A modest-size space gets a cheerful and smart update that improves flow and adds storage space
Full Story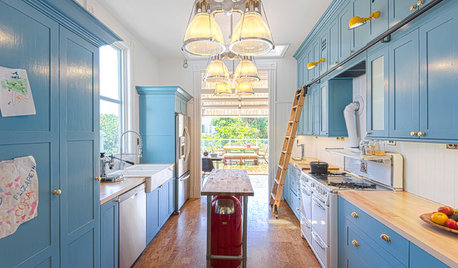
KITCHEN DESIGNKitchen of the Week: Pushing Boundaries in a San Francisco Victorian
If the roll-up garage door doesn’t clue you in, the blue cabinets and oversize molding will: This kitchen is no ordinary Victorian galley
Full Story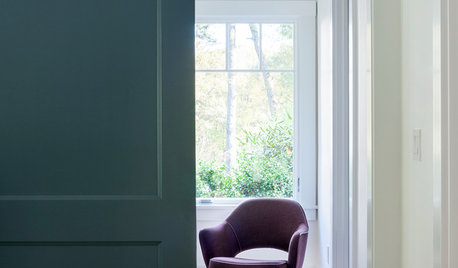
COLORMore Top Paint Picks for 2014: New Greens, Blues and Neutrals
Valspar’s new colors aim to lift spirits and express creativity. Here’s how to use 9 of them in lively ways
Full Story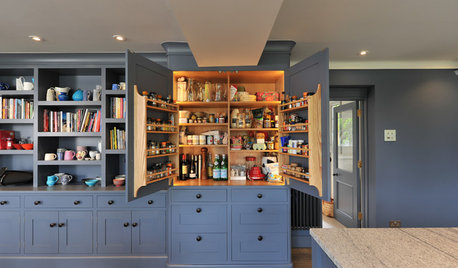
KITCHEN CABINETSColorful Cabinetry in an English Farmhouse Kitchen
Knocking rooms together opens up a family’s living space and makes way for this inviting handmade kitchen in blue and gray
Full Story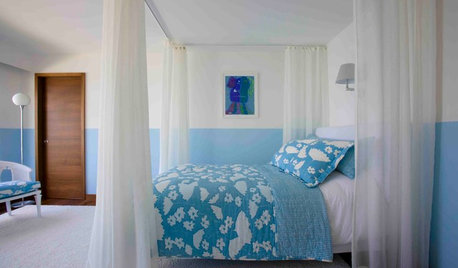
BEDROOMSDreaming in Color: 10 Beautiful Blue Bedrooms
Whether soft and sleepy or bold and splashy, see why blue can be the perfect hue in your bedroom
Full Story


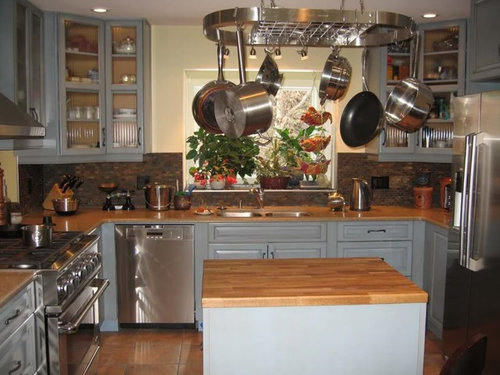
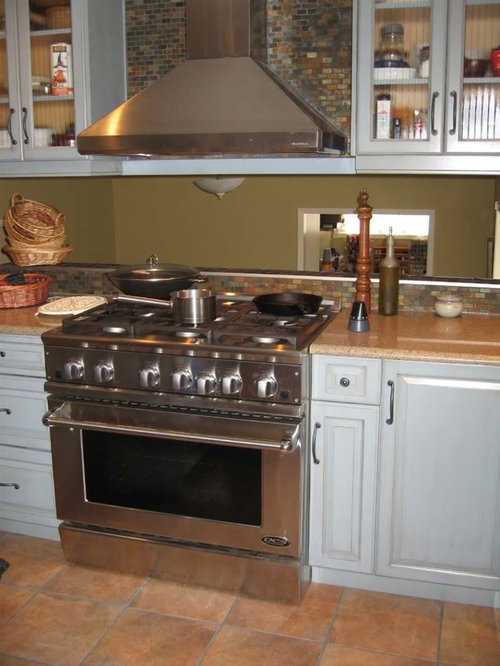
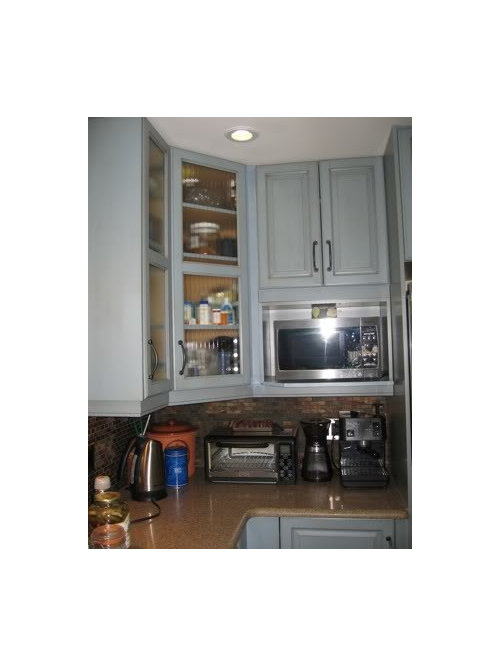
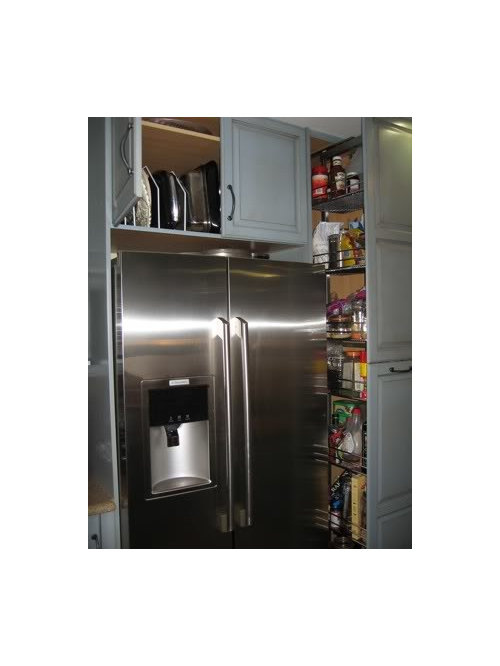
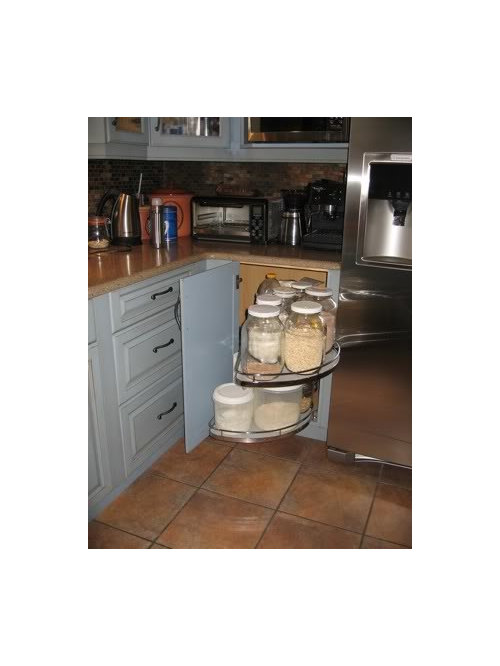





ironcook
marthavila
Related Discussions
Finally getting my winter 'scape posted
Q
My Blue Star is finally here
Q
Finally posting my Henrybuilt modern kitchen.
Q
Finally Posting My 'New' Layout
Q
rhome410
breezygirl
plllog
remodelfla
User
boxerpups
prill
cardamon
cj47
bostonpam
gmp3
cotehele
flwrs_n_co
missstella
kaseki
chocolatebunny
gsciencechick
cooksnsewsOriginal Author
kaysd
susanka
rockybird
mabeldingeldine_gw
shelayne
formerlyflorantha
ejbrymom
sabjimata
cooksnsewsOriginal Author
kmgard
baligirl
HulaGalJ
CheriPatrice
maryann_m
annachosaknj6b
cooksnsewsOriginal Author
annachosaknj6b
beckysharp Reinstate SW Unconditionally