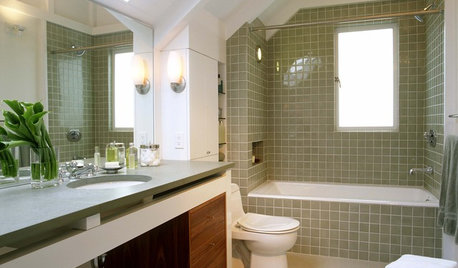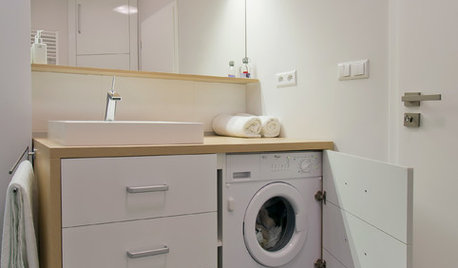Considering updating layout: Help!!!
navi_jen
13 years ago
Related Stories

BATHROOM DESIGN12 Things to Consider for Your Bathroom Remodel
Maybe a tub doesn’t float your boat, but having no threshold is a no-brainer. These points to ponder will help you plan
Full Story
BATHROOM WORKBOOKStandard Fixture Dimensions and Measurements for a Primary Bath
Create a luxe bathroom that functions well with these key measurements and layout tips
Full Story
ARCHITECTUREHouse-Hunting Help: If You Could Pick Your Home Style ...
Love an open layout? Steer clear of Victorians. Hate stairs? Sidle up to a ranch. Whatever home you're looking for, this guide can help
Full Story
Storage Help for Small Bedrooms: Beautiful Built-ins
Squeezed for space? Consider built-in cabinets, shelves and niches that hold all you need and look great too
Full Story
KITCHEN DESIGNDesign Dilemma: My Kitchen Needs Help!
See how you can update a kitchen with new countertops, light fixtures, paint and hardware
Full Story
BATHROOM DESIGN9 Features to Consider for Your Dream Bathroom
Make your next bathroom even more comfortable and functional with a few of these features and design tips
Full Story
REMODELING GUIDESConsidering a Fixer-Upper? 15 Questions to Ask First
Learn about the hidden costs and treasures of older homes to avoid budget surprises and accidentally tossing valuable features
Full Story
BATHROOM DESIGN10 Things to Consider Before Remodeling Your Bathroom
A designer shares her tips for your bathroom renovation
Full Story
MOVINGHome-Buying Checklist: 20 Things to Consider Beyond the Inspection
Quality of life is just as important as construction quality. Learn what to look for at open houses to ensure comfort in your new home
Full Story
SELLING YOUR HOUSE10 Low-Cost Tweaks to Help Your Home Sell
Put these inexpensive but invaluable fixes on your to-do list before you put your home on the market
Full Story






jenma
busybme
Related Discussions
Kitchen layout help! Just moved and need to update kitchen.
Q
Considering an Addition: Help determining advantages and layout
Q
Full kitchen remodel, need layout help (update)
Q
Calling kitchen enthusiasts: HELP! Which layout? What to consider?
Q
navi_jenOriginal Author
Buehl
Buehl
jenma
navi_jenOriginal Author
arlosmom
joyjoyjoy
navi_jenOriginal Author
joyjoyjoy
arlosmom
arlosmom
navi_jenOriginal Author