U Shaped Kitchen Layout
colorfast
12 years ago
Related Stories

KITCHEN DESIGNKitchen Layouts: Ideas for U-Shaped Kitchens
U-shaped kitchens are great for cooks and guests. Is this one for you?
Full Story
KITCHEN LAYOUTSHow to Plan the Perfect U-Shaped Kitchen
Get the most out of this flexible layout, which works for many room shapes and sizes
Full Story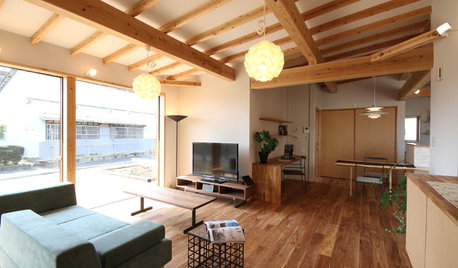
HOMES AROUND THE WORLDHouzz Tour: In Japan, a U-Shaped House Made With Natural Materials
Living areas are in one building and private sleeping areas are in another. A kitchen bridges the two structures
Full Story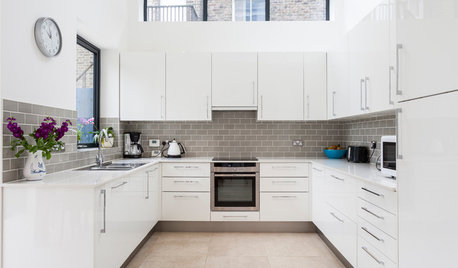
SHOP HOUZZShop Houzz: Solutions for a U-Shaped Kitchen
Picks to make your horseshoe-shaped cooking space efficient and good-looking
Full Story0

KITCHEN DESIGNIdeas for L-Shaped Kitchens
For a Kitchen With Multiple Cooks (and Guests), Go With This Flexible Design
Full Story
KITCHEN LAYOUTSThe Pros and Cons of 3 Popular Kitchen Layouts
U-shaped, L-shaped or galley? Find out which is best for you and why
Full Story
REMODELING GUIDESHome Designs: The U-Shaped House Plan
For outdoor living spaces and privacy, consider wings around a garden room
Full Story
KITCHEN DESIGNHow to Plan Your Kitchen's Layout
Get your kitchen in shape to fit your appliances, cooking needs and lifestyle with these resources for choosing a layout style
Full Story
KITCHEN LAYOUTSHow to Make the Most of Your L-Shaped Kitchen
These layouts make efficient use of space, look neat and can be very sociable. Here’s how to plan yours
Full Story
KITCHEN DESIGNKitchen Layouts: A Vote for the Good Old Galley
Less popular now, the galley kitchen is still a great layout for cooking
Full Story


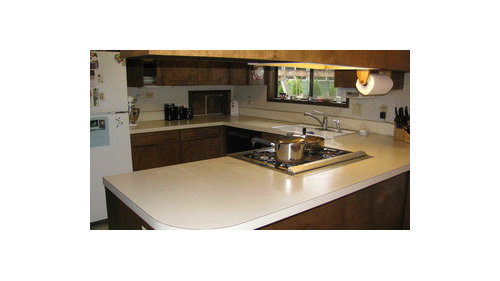
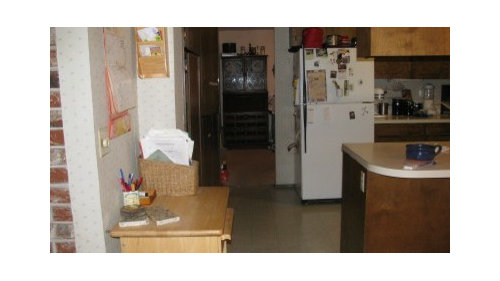
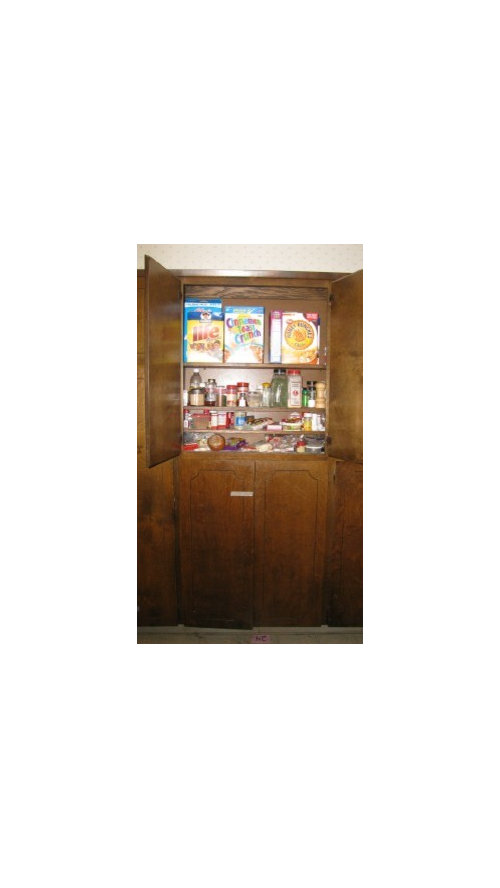


dilly_ny
palimpsest
Related Discussions
Lighting a T-shaped Island
Q
Small U shaped Kitchen layout, take 2
Q
Considering updating layout: Help!!!
Q
Kitchen Island for U shaped Kitchen Layout
Q
colorfastOriginal Author
earthpal
LeoClaudioCabinets
formerlyflorantha
palimpsest
colorfastOriginal Author
colorfastOriginal Author
grumpydave
colorfastOriginal Author
grumpydave
biochem101
palimpsest
scrappy25
biochem101
biochem101
grumpydave
biochem101
colorfastOriginal Author
biochem101
biochem101
colorfastOriginal Author
scrappy25
biochem101
palimpsest
colorfastOriginal Author