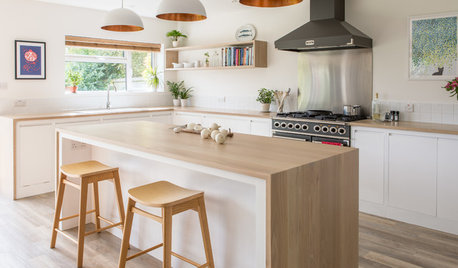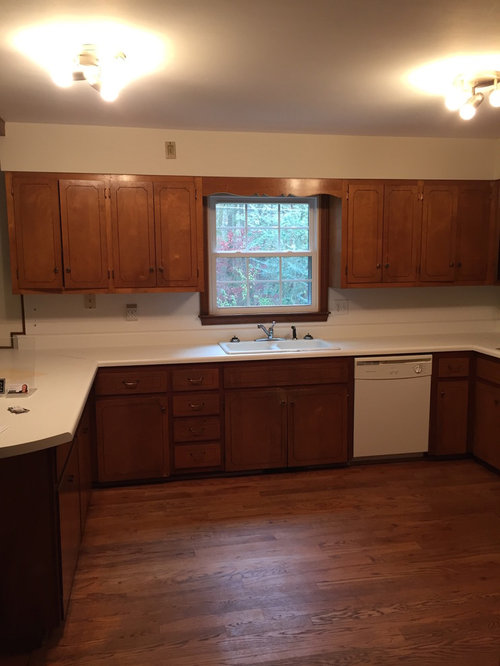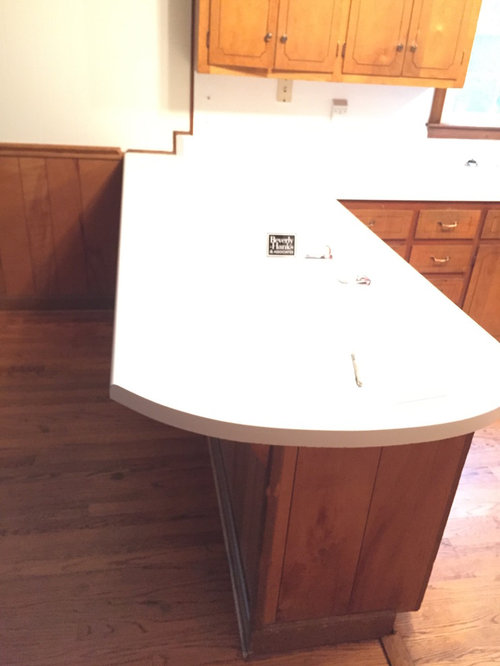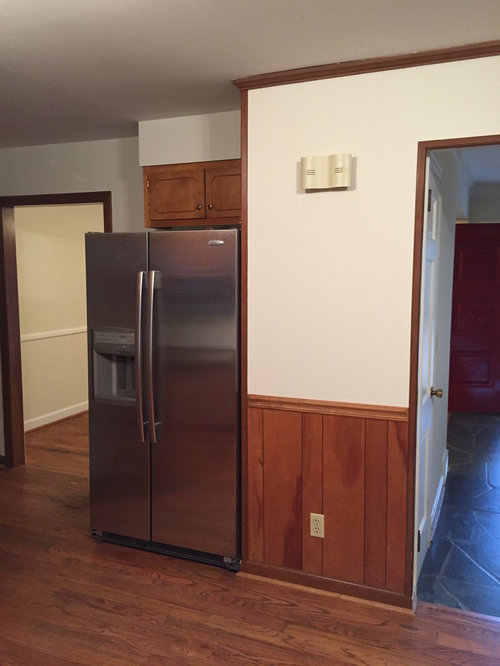Hi all! I'm new to posting here, so please let me know if my questions would be better addressed elsewhere or asked in a different way. Apologies in advance for the giant wall of text. :)
We are buying a (1960's) house and are including some renovations with the mortgage (kitchen + refinishing floors). This means very little time to figure out a lot, and our budget is modest. We are keeping mostly the same footprint of the existing kitchen (photo below), but everything will be replaced.
- BOTTOM LINE (if you want to skip the wall of text below): I can't figure out what to do with storage and uppers vs. shelves vs. neither in this space. Would love to do without uppers and get by with a little extra space around the corner that houses microwave and coffee station, and furniture storage in the dining room for less-used items; but I'm not sure if this kitchen is too small for that. If so, I'd like to do some-but-fewer uppers, but can't figure out a good configuration for that. I like open shelving (and have lived with it before), so some would be okay; our everyday dishes are all white and glass, so work well out in the open if we need to do that.
Decisions that have been (mostly) made:
- Wood floors stay, will be refinished a medium-brown tone (it's red oak, will try to select something that tones the red down a bit, maybe Minwax Provincial); same floors are throughout the house.
- On the wall with the range/stoves, there will now be one centered range with a hood above it. (We've selected a Frigidaire Professional line slide-in range with glass cooktop.)
- Closet next to fridge will be removed, and there will be in its place a full sized fridge and full sized freezer (also Frigidaire Professional line). No room for cabinets above, because there will be a support beam; considering some niches built into drywall above units.
- Dishwasher to left of sink (instead of right, where it is now) - partly because I'm left handed and usually do the dishes, partly we think it looks better there.
- Shaker cabinets in SW Repose Gray (looks more putty than gray in this room). Manufacturer is Starmark, and we are buying from a friend who does kitchens and bathrooms (she has helped with some initial proposed designs, but really I need to decide what I want and tell her). Have also considered slab front cabinets, but right now are leaning heavily toward shaker. Probably full overlay (we can get inset right now for not much more, but I have small boys and am afraid they'd be too hard on inset over time).
- Soapstone countertops
- No backsplash (just planked walls), except for soapstone behind sink and behind range
- Antique brass hardware (Pottery Barn bin pulls and knobs)
- Two large antique brass pendants over the island
- Four can lights in four corners of kitchen
- Swing-arm sconce over the window (although have also considered smaller thin-profile sconces x2 on window side of cabinets themselves, sort of flanking sink); not sure about finish yet
- This room adjoins a large hearth room; the hearth room and kitchen will have shiplap or planking of walls in both spaces, all painted either SW Oyster White or the same Repose Gray as cabinets (I love a monochrome look).
Decisions yet to be made (INPUT NEEDED AND WELCOMED!):
- I'm trying to figure out feasibility of largely eliminating upper cabinets, partly for budget reasons and party because I prefer the open, simple look of no uppers. I'd love to just do lowers, but not sure if it's a reasonable amount of storage.
- Our first plan was full uppers, with the wall that currently has wall stove being still floor-to-ceiling, and a microwave and coffee station in the top shelves there. Then there'd be regular uppers all the way around to the peninsula, where there would be another hutch coming all the way down to cabinetry. This puts us about $3k over budget. We could do it, but I'd really rather not, particularly since I also love the look of open walls and no upper cabinetry.
- Across from the fridge is a closet (behind the current wall oven), and if we eliminate uppers, I've thought about making that closet smaller and taking enough of it to make a little coffee and microwave station facing the fridge there. (That spot can't be seen in the photos.) For budget reasons, I think this would mostly be a wall of open shelves; a large one at standing height for coffee station, and a microwave above that on a shelf; perhaps below coffee station would be for kids' sippy cups and dishes in a basket they can access, and/or other items that don't have storage space elsewhere. Maybe one shelf above microwave for seldom-used cookbooks. I need to find out from our contractor what the cost of that would be.
- Also if we eliminate uppers, I'd put a hutch or other furniture storage in the adjoining dining room, for larger serving pieces or other items that are not used as frequently.
- If we eliminate uppers, and just did some minimal open shelving, I'm trying to figure out the best locations for that. (I don't love shelving next to hood, which leaves just the sink wall.) I guess my best thought for just shelves would be on either side of window, and maybe one that goes over the window and spans length of shelves on either side. Then there would just be a centered hood and nothing else on the range wall. Having a hard time envisioning this.
- If eliminating uppers ends up not leaving us enough storage, I'm trying to think through a scenario where we have some uppers, but fewer. May favorite would be if the hood could be flanked on either side by hutches that come down to countertop. But then there's no counter space around the range, which is a deal breaker. I also thought about sort of "faux" hutches on either side of range, with upper cabinets flanking hood, and a shelf installed underneath each one, with corbels or panels down to countertop giving a sort of hutch look.
- What "some but not all" uppers scenarios might look nice that I am overlooking?
- Am I crazy to consider eliminating uppers and shelving altogether in this space?





















jhmarie
Related Discussions
Notagalley has morphed into a U shape -what do you think?
Q
Design options U Shape or L shape?
Q
U-Shape Kitchen Help - Restricted due to Stairway
Q
U Shape Kitchen Design
Q