1930s main floor plan dilemma
chris mello
3 years ago
last modified: 3 years ago
Featured Answer
Sort by:Oldest
Comments (21)
Related Discussions
Sinking Dreams - Redoing my 1930's Kitchen
Comments (41)I've never seen a DW under the sink. Where do the pipes go? I really like the idea of putting it to the left though, it would be less noticeable there. I wouldn't get a panel (not with my lower-end cabs) anyway. My DH said, "Why do you want to hide the fact that we own a dishwasher, is it embarrassing?" One of those things, where, If you don't get it, you don't get it! I am unsure about the vintage sink. I've been looking for one for ages but they all need reglazing. The salvage store sells them reglazed, but I've heard it doesn't hold up. Also, I measured, like Francy suggested, and realized that if all three walls are "fitted" the sink area will be less than 55" and I like counterspace next to the sink. I am not opposed to the undermount sinks (That have no lip?, am I using the right term?) I think they may make clean-up easier? I have seen some pics on here: wilsonb, klb 2000, and vjrnts - they have great vintage-style kitchens with undermounts and soapstone counters. I'll have many questions to ask about maintenance - I probably should start another thread for that. I want to thank all of you for giving me so much attention - I'm not used to it :) Most people I know have new houses. Even those I know in my part of town (the historic part) have brand-new kitchens. Dh is only interested in cost and maintainability. It's great to find people who speak your language!...See MorePlease Critique Main Floor Plan
Comments (54)Nana Doors: From on initial concept of a high curtain wall I changed to two 16x8 4 panel doors and one 12x8 3 panel fixed door, all with transom windows above. I looked at Nana doors then have quotes from Panoromic doors and waiting for a quote from yet another manufacturer who recently added the type of doors to their collection. I love Parnaromic doors since they are in line with our needs and at a much better price. They also have an option of a full size screen. Check them out; they are in CA....See MoreHelp with 1930s colonial floor plan layout
Comments (4)I don't think you can put the PR under the stairs if the basement staircase turns that direction. I'd put a door on the toilet stall and call it good. This plan is out of the box, and doesn't address the PR issue, but I'll post it and give you a bump. It creates a scullery and separate pantry from the existing bump-outs, which might be more accurate for an actual colonial home (1600's not 1930's). I drew a peninsula, which would utilize drawers with two-way travel slides, to be loaded from the scullery side, and unloaded from the prep/cooking side. Accuride International makes a travel slide 29 9/16" long, so the peninsula would be at least 33" deep. Or, you can go down to the next size, 23 5/8", and make the peninsula 30" deep. Caveat: The slides are expensive (see linked site), but not as expensive as adding on to the bump-outs, changing windows, etc., and the drawer fronts would need to be notched, to ride both directions on the slide. I can't tell if the window in the nook is high enough for a standard counter, but you could use a lowered counter if necessary. I included shallow uppers, as deep as the window width would allow. With the dividing wall removed, you can have an island with seating, and a convenient prep sink. There is a prep space which can also be used as landing for groceries to be loaded to the pantry. I put the fridge nearer the basement door, because it's more convenient to the prep sink, but it could be flipped to the other end of that short run. The prep spaces and work aisle are the minimum recommended by the NKBA, and there isn't much space in front of the side entry, but it's a remodel in an old house and there will be trade-offs. Some cabinets would need to be custom made (peninsula and pantry), which would add to the budget. Good luck! Two-way travel slides/google NKBA guidelines/starcraft illustrated Accuride 24" glides on another site If you are considering a structural change, maybe extend the side porch and move the door to the spot where the window (with AC) is, to give the entry more space and more direct route to living areas: Archived GW discussion (warning--some links broken)...See MoreHelp with Kitchen Layout- Small Original(?) Kitchen in 1930's Cottage
Comments (7)I like where you're going with this. A couple ideas: you will probably need to move the door anyway to fit the cabinets, fridge, etc. One benefit will be you can open the door on a right-hinged fridge into the doorway. Check out the Liebherr fridges. We have had three in different properties, including two 24-inch ones. Love them. Some people here are fixated on drawers, but they do waste a certain amount of space, particularly in a shallow cabinet. To me, a shallow cabinet, as you are proposing under the windows, works well with shelves, because there is not a lot of stuff behind other stuff. On the window wall, you might consider a wine rack, if you would use that: depth is perfect. On the other wall, I would go with one bank of wider drawers - they will hold more. I would do, from left, a 24" dishwasher, 30" single sink, drawers, 30" range, tray cabinet, 24" fridge. You can get by with a 30" hood. Above, a 24" cabinet, nothing above sink, upper cabinet, hood (with 3" gap on each side), maybe a narrow spice cabinet, then a 24" cabinet over the fridge. You can do a garbage pullout under the sink, or a tip out on the window walk....See Morechris mello
3 years agochris mello
3 years agoJennifer Hogan
3 years agolast modified: 3 years agokats737
3 years agochinacatpeekin
3 years agothriftyboho
3 years agolast modified: 3 years agoroarah
3 years agolast modified: 3 years agobpath
3 years agolast modified: 3 years ago
Related Stories

REMODELING GUIDESRenovation Ideas: Playing With a Colonial’s Floor Plan
Make small changes or go for a total redo to make your colonial work better for the way you live
Full Story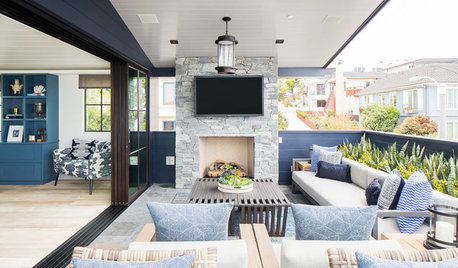
HOUZZ TOURSHouzz Tour: Modern Bungalow’s Reverse Floor Plan Highlights Views
A kitchen, great room and outfitted deck make the top floor of this Los Angeles house the place to be
Full Story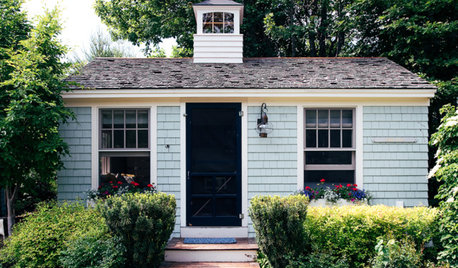
VACATION HOMESHouzz Tour: 1950s Maine Nostalgia Guides Tiny Cottage’s Design
A designer taps into her memories to give her clients the vintage coastal-cottage look they yearn for
Full Story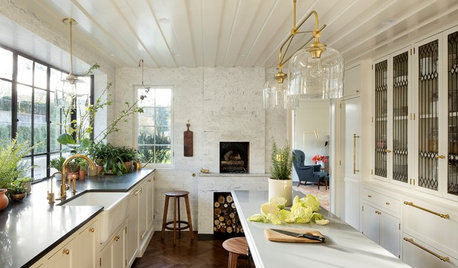
TRANSITIONAL HOMESHouzz Tour: 1930s Home Becomes a Better Version of Itself
A thoughtful redesign with new built-ins, leaded glass, herringbone floors and loads of charm transforms an older home
Full Story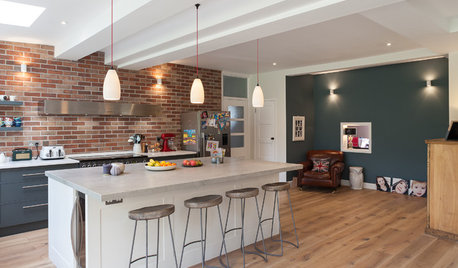
ADDITIONSA 1930s English House Gets a New Kitchen and Dining Area
The addition respects the home’s era while anticipating the changing needs of a modern family of 5
Full Story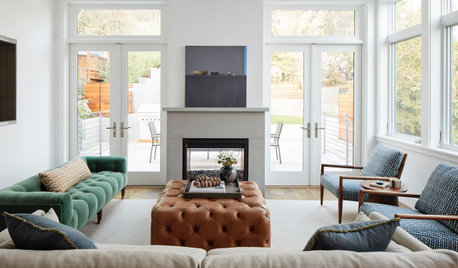
HOUZZ TOURSUpside-Down Plan Brings Light Into a Home’s Living Spaces
An architect raises the roof and adds a third-story addition to an Edwardian house in San Francisco
Full Story
ARCHITECTURE5 Questions to Ask Before Committing to an Open Floor Plan
Wide-open spaces are wonderful, but there are important functional issues to consider before taking down the walls
Full Story
DECORATING GUIDESHow to Use Color With an Open Floor Plan
Large, open spaces can be tricky when it comes to painting walls and trim and adding accessories. These strategies can help
Full Story
DECORATING GUIDES15 Ways to Create Separation in an Open Floor Plan
Use these pro tips to minimize noise, delineate space and establish personal boundaries in an open layout
Full Story
BATHROOM MAKEOVERSRoom of the Day: Bathroom Embraces an Unusual Floor Plan
This long and narrow master bathroom accentuates the positives
Full StorySponsored
More Discussions





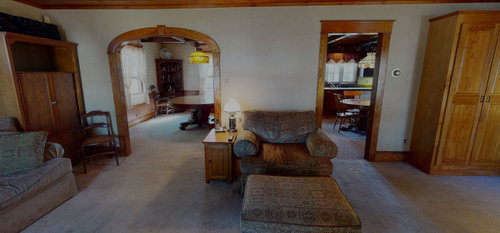



party_music50