Help with Kitchen Layout- Small Original(?) Kitchen in 1930's Cottage
Laura
3 years ago
last modified: 3 years ago
Featured Answer
Sort by:Oldest
Comments (7)
Laura
3 years agoRelated Discussions
Please help with cottage kitchen layout
Comments (13)liriodendron >Aa couple of thoughts: for a weekend home (at least for >now) I would not rely on open shelving. I agree. I love open shelving but with it being a lake cottage mice and spiders are inevitable. At least we've managed to close off the entrance that let a little raccoon get in last year argghhhh. I don't want to have to be constantly cleaning the dishes etc. >> >You might find a dish drawer dishwasher fits your needs >and it would fit over the water pipe just fine. I'll have to look into them. I've read about them on here but never seen one. Sounds like a good possibility. >Are you open to moving the gas line which appears to be in >an awkward place; and maybe the water arrangements, as >well? I could but it would require I have my new floor pulled up which I would do but only if it's going to get me something spectacular :) so yes, I'm open to it depending on the outcome. >The doorway into the bathroom really crowds the current >sink run. The space appears to be almost too narrow to >have a "normal" set of cabs/counter top to left of the >door. I'm a little annoyed about that. The door was at the 16" mark so it was moved... but the workers didn't quite get it right so now it's at the 24 1/2 " mark which doesn't really leave me great space for the counter. I can have them move it again and am considering it. >I think swapping the sink counter and the range counter >would make a world of difference. Leave the fridge on >stairwall and give up the space-wasting double sink and >drainboard. I don't think you have room for it. I'm afraid you are probably right. I like it but the darn thing is HUGE. >could make the opening into the living room as big as >structurally possible; the old, small opening is oddly >proportioned. The original opening was much smaller and even more oddly placed. The current opening is as large as it can get due to the staircase on the other side of the wall. >If I understand correctly, the bathroom is just beyond, so >the plumbing shouldn't be difficult to arrange on the >house side of the kitchen. The bathroom is just beyond the kitchen. >I'm not sure I would have L-shaped Banquette seating. I wouldn't either. I don't like it but it was one of the suggestions the KD came up with it. >Viusually i think the L-shape makes the room feel over->stuffed. You won't lose much storage since it would >prevent the deadspace in the corner. I agree. and my kitchen table normally lives pushed into the corner and can be moved out into a normal position as needed. Thanks for your help! Susan...See MoreLayout Help - Kitchen in Beach Cottage
Comments (28)Angela, Your kitchen sounds like it will be a dream for those lucky enough to stay at your beach house. As it happens, I am going to Ocean Isle in a couple of weeks (having looked at beach houses from Sunset to Corova) to stay in a new 6-BR house. We have never gone with more than 2 other families (having gone to the beach every year for the last 20 years -mostly in NC but occasionally in SC), so we have never been more than 12-14 or so. When I go to one of these large luxury rentals, what I expect is a kitchen stocked with enough dishes to feed a crowd (and some non-breakable for the kids), serving dishes, a good assortment of pots and pans (especially one large enough to boil massive amounts of shrimp), 2 good size refrigerator/freezers, 2 dishwashers, coffeemaker, blender (got to make those frozen drinks, you know), food processor, mixer, toaster, microwave, good assortment of utensils, and a good assortment of knives. (I'll think about anything else I would be disappointed not to have.) Anything else is just a plus. As you probably know, most kitchens in beach house rentals in NC do not come with dish detergent, saran wrap etc (although in many there is enough of such items to get one started). I personally do not think you need a bread maker. When my kids were little and we baked, we baked brownies and cookies and usually bought the mixes as we didn't want to waste precious beach time doing anything too complicated. I also don't think you need a jello mold for the same reason. (Jello molds are for jello desserts, although I suppose you could use them to make other kinds of desserts or anything you need a mold for.) If you want, I can give you a report about our rental house's kitchen once I am back. Who knows -maybe I will rent your house next year. Have fun with this enjoyable project!...See MoreFinally! My little socal 1930s Spanish kitchen reveal
Comments (32)Oh I’m so glad your sweet little kitchen reno popped back up! I’d meant to comment on it when you posted it, and then I lost track of it. What a great job! Your material choices are spot on—it all feels right for this kind of house. I love how you treated the backsplash, and I applaud you for reusing the blue sink. It was a ballsy choice, and it totally works ;-) Hope you are enjoying it well!!...See MoreHelp! Kitchen layout and design for small retro galley kitchen!
Comments (2)Yes, I have thought about that.. Ikea only has one depth wall cabinets which are the same depth as their shallow base.. (Previously that wall had the same thing (wall same depth as base.. But the previous cabinets were built in place.. 13" depth instead of 14 3/4.. ) That's why I designed it with the top 21" shorter than base so that the counter will be useable.. Also thinking of mounting the cabinets a bit higher than normal (19"-20") above counter so counter is more useable. If you have a suggestion of where I could get 12" wall frameless quickly w/o doors?? and maybe use ikea doors with them?...See MoreLaura
3 years agoLaura
3 years agolatifolia
3 years ago
Related Stories

KITCHEN DESIGNCottage Kitchen’s Refresh Is a ‘Remodel Lite’
By keeping what worked just fine and spending where it counted, a couple saves enough money to remodel a bathroom
Full Story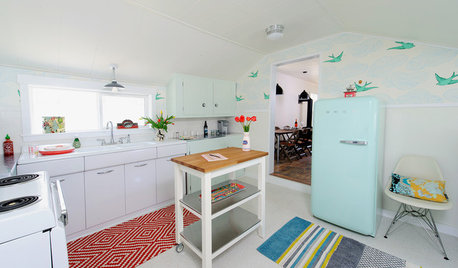
KITCHEN DESIGNKitchen of the Week: A Cottage-Chic Kitchen on a Budget
See how a designer transformed her vacation cottage kitchen with salvage materials, vintage accents, paint and a couple of splurges
Full Story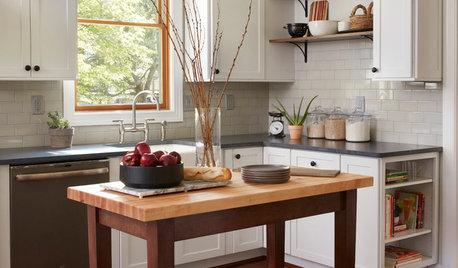
KITCHEN DESIGNKitchen of the Week: A Cottage Kitchen Opens Up
A Maryland remodel balances modern needs and architectural integrity in a kitchen designed for gatherings
Full Story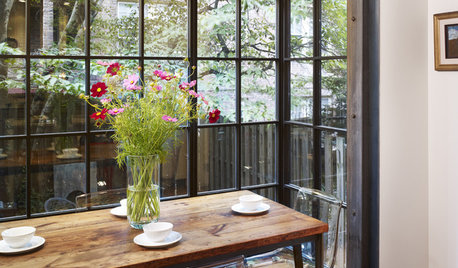
KITCHEN DESIGNKitchen of the Week: Small Kitchen, Big View
New bay window and smart storage gives this 12-foot-wide Philadelphia kitchen breathing room
Full Story
BEFORE AND AFTERSKitchen of the Week: Bungalow Kitchen’s Historic Charm Preserved
A new design adds function and modern conveniences and fits right in with the home’s period style
Full Story
KITCHEN DESIGNKitchen of the Week: An Austin Galley Kitchen Opens Up
Pear-green cabinetry, unusual-size subway tile and a more open layout bring a 1950s Texas kitchen into the present
Full Story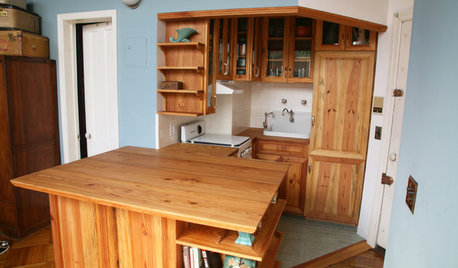
SMALL KITCHENSKitchen of the Week: Amazing 40-Square-Foot Kitchen
This tiny nook with almost all reclaimed materials may be the hardest-working kitchen (and laundry room!) in town
Full Story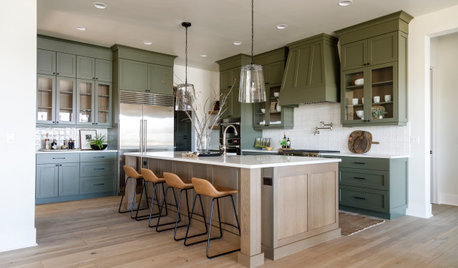
KITCHEN LAYOUTSMove Over, 3-Zone Kitchen. Meet the 5-Zone Kitchen
With open-plan kitchens so popular, has the classic kitchen triangle had its day?
Full Story
SMALL KITCHENSSmaller Appliances and a New Layout Open Up an 80-Square-Foot Kitchen
Scandinavian style also helps keep things light, bright and airy in this compact space in New York City
Full Story
KITCHEN WORKBOOKNew Ways to Plan Your Kitchen’s Work Zones
The classic work triangle of range, fridge and sink is the best layout for kitchens, right? Not necessarily
Full Story



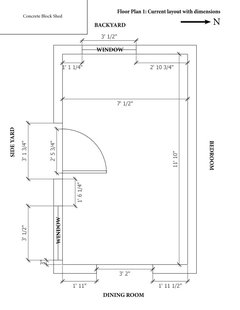
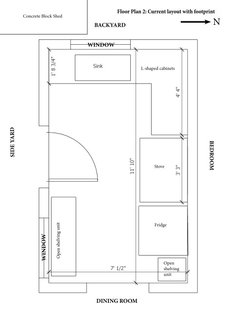



LauraOriginal Author