Please Critique Main Floor Plan
C.J. S.
6 years ago
last modified: 6 years ago
Featured Answer
Sort by:Oldest
Comments (54)
cpartist
6 years agoVirgil Carter Fine Art
6 years agoRelated Discussions
back again - please critique new floor plan
Comments (12)lauren, I spent what seemed like forever (it was actually over 6 years!) drawing up the plans for our house. My earliest plans were, in retrospect, awful (I didn't know what I didn't know!), so try not to be too disheartened by the comments people make about your plans; they are trying to help you. I looked back at your previous "final" plan from your post on Feb 10 at 9:39, printed off that one and this, and am looking at them side-by-side. I'm not clear on several things. If you're building on 10 acres of flat pasture land in Illinois, why is the orientation of the most important rooms to the southwest? Seems like that would put a lot of unnecessary heat into them in the summer, and that they'd get hit by some strong winds in the spring and winter. All of this will increase your heating & cooling needs/bill. And the most desirable elevation, the southeast, is entirely taken up with the bedroom suite. Can the orientation of the house be changed? Could the master BR suite and study be switched and the MBR then moved back to the right of the screened porch behind the present study, and the garage be moved so that its SW wall is where the present study/deck wall is? The laundry, bath, and office can be reworked if these other moves could be made. I'm also trying to understand why guests pulling up in the driveway would have to go all the way around the garage to get to the front door. Can you post or draw a sketch of the lot, road, and possible driveway access choices, and possible building locations on the lot for the house? To get rid of so many corners to save on costs, try drawing a rectangle with a wing bumping out on the right side to the SW & NE. Place the 5 main rooms. Then, instead of bumping out a room to get more space, try moving the whole side or back wall of the house a few feet or inches as you play around with the minor rooms. Once you get the rooms more or less settled in place, you will find that moving pieces of short & long room walls by inches (many times, as I'm sure you already know!), you can fit everything in to a much less expensive footprint. Also, even though most houses have the fireplace on an outside wall, it's much better to have it on an interior wall from an energy efficiency point-of-view. Also, I know there is a different feel to a screened porch, but realistically, wouldn't you get more use out of a 4 season room? You have to build a foundation and roof for a screened porch, so that's already a major expense. Adding an insulated wall and lots of windows would cost more up front, but get you much better living space, IMO. Anne...See MoreRevised Floor Plan - Please Critique
Comments (7)I concur the built in desk in the master is just a bad idea. In fact the alcove is a bad idea altogether, you significantly shrink the usable space in your closet for a desk that will probably get much less use. Remember that hanging clothes take up two feet, and the left and right side of your clothes are the same thickness so the best closets have straight walls at a minimum 6'6" apart (that is even tight), and as few corners as possible. The master bath has a nice big chunk of dead space right as you enter it. I would redesign the master bedroom, closet and bath. Personally I would put the bed against the left wall, but I like more space at the bottom of the bed than on the sides. I guess that is personal preference. Square off, and enlarge your closet width by 6" and use your bath space more efficiently. On the two front bedrooms the closets are really bad. A 4'3" closet is useless, 2 feet are taken up by clothes so essentially you have one wall of clothes and a 2'3" of cave. Reach ins will give you the same amount of hanging/storage space and more room space. Then taking all the space out of the closets for a hall takes something not so good and makes it really really bad. You have a huge area for your kids to brush their teeth and wash their face. If you want a Jack and Jill bath then give each room a sink area and a bath in the middle, and don't enter it through the closet. At the mud room, move the door to garage to the center and you will gain coat hanging space on the back wall. In the kitchen you have a sink cabinet, a refrigerator, dishwasher, stove, microwave cabinet, do you want a garbage can cabinet too? Because if you got one you could almost completely eliminate every place for food and dishes in your kitchen. More cabinets, less pantry, less obtrusive pantry entrance. If you are really wanting to build, it might be time to hire a designer to help you. Or better yet an architect. There are too many problems, too many times that you have made small tweaks to the plan that have really big impacts that are hard for you to see. It happens. it's not that you are doing anything bad, just we all have blinders on when it comes to our work....See MorePlease critique floor plan
Comments (8)So this is a rough draft - which obviously needs help. That's why I'm here :-) Virgil - the 'forced symmetry' is a request of my husband. Although he is willing to budge somewhat, he hates strange roof lines. We're actually trying to save money with going with dimension divisible by 2's and mainly 4's and few corners. Would a walk-in closet need to be wider if clothes are only hung on one side? We are considering two different roof lines. In both cases the center section of the house will have taller interior walls. Palimpest: There is a fantastic view to the south, just trees to the north and west and a hill to the east. So locating the kitchen on the north and placing pantries, etc in the middle cut off view from kitchen. In our last home, designer talked me into typical rectangle great room: kitchen, dining, living - all along view side and I hated it. Company all swirled around the island while I was trying to cook. I don't mind being in my kitchen and looking through another room for a view. (see revision for windows on N) Cpartlist: Not totally committed to shape - just trying to save $ and hubby likes symmetry. Less corners, less $$. ? The dogs get that much room because we will be training diabetic alert dogs. We'll be in that room a lot, and when we are not, the dogs need to feel part of the family but I don't necessarily want them in the living room all the time. My software doesn't have pocket doors, but we'd probably use them on the living room wall, also gates. The dogs also need the west access to enter a dog run which will provide afternoon shade. For resale, the room can be converted into an additional bedroom and a den off the living room. The mechanical room was designed at 3.5' because it will contain hydronics on the wall, on demand hot water on the wall and a safe facing the bedroom (I forgot to put a door to the hall). See revisions, I added the W/D to the room, I think hydronic valves and on-demand should fit above w/d. I increased the pantry to 5.5' (freezers open to 5') and the kitchen aisle to 4.5'. Also, reconfigured second bath for more room. We will be bathing and grooming dogs in this room. The walk-in shower is mainly for them. The width is 3', the length is over 6'5" - not sure how long we need. ? Suru: Thanks. Made some revisions. The door banging in the master shouldn't be a problem, because it will only hold a safe and not used often. With the revision on the north wall in the dining room there are now windows with counter height cabinets below. The only thing I haven't placed is the built-in vac motor/canister. Wondering if it could go in those cabinets? I'm posting two elevations. One gable, one shed. The shed is of a timber framed house - which we love, but probably can't afford, but would would still prefer to do a shed roof. After reading comments, my 'symmetrical' husband is suggesting maybe we bump out the master room wall either west or north to be equal with the center section. I think that would be fine with the shed roof and keeping the sides lower than the center, but not so much with a gable. ? We would welcome all suggestions. I'd imagine a 40x60 is cheaper to build, but I don't like the look of a wide gable. And, no, we don't want to go to a designer, yet, because the last two times we did they didn't listen. Each change we asked for wasn't changed, but something else done - of course with a hefty bill. Lots and lots of corner w/ complicated roofs, J&J bathroom when specifically asked not. Designed for the exterior flash, but we think simple exterior - spend the money inside. Would much rather work it out 95% with input here, then take it in for professional plans for the shell to make sure engineering is correct to handle snow loads, roof loads, etc. Our county doesn't require any plans. On this first elevation (gable roof), we would not do the dormer. Probably not a porch, but an attached pergola. Husband prefers the shed. Can it be done w/o timber framing and at a reasonable cost? This land is similar to ours, you can see why a window on the master W side isn't so much an issue, but if we "grow" the house to move the closet, we could get one. (See new post) Would like to maintain the master being recessed from the front of the house. Revisions: laundry moved, dining expanded with windows, pantry widened, 2nd bath revised for more room (will be great for peeps and dogs). (Yes, small closet in 2nd bedroom, but dog room will be divided to be 3rd bedroom (w/avg closet) and den, before selling. TIA...See MorePlease help critique my top floor plans for custom build.
Comments (35)Jessica P, we are building your third house plan's bigger sister: https://www.architecturaldesigns.com/house-plans/country-home-plan-with-marvelous-porches-4122wm We felt that the extra 300 sq ft to make the room sizes slighty larger was worth the minimal cost increase, which is why we choose the larger plan. It has better size bedrooms, and a larger kitchen and living area. With this open floor plan, remember you need room for pathways between rooms which takes up usable space, and makes the dining room/living room become smaller. One major criticism of this house is the covered porches, however this was a selling point to me. We spend so much time outside, that we felt it was okay to lose some natural light for awesome outdoor spaces. If you have any questions about this plan, let me know!!...See Morecpartist
6 years agolast modified: 6 years agoC.J. S.
6 years agolast modified: 6 years agoMark Bischak, Architect
6 years agolast modified: 6 years agoNajeebah
6 years agoC.J. S.
6 years agocpartist
6 years agoC.J. S.
6 years agoC.J. S.
6 years agolast modified: 6 years agoC.J. S.
6 years agoC.J. S.
6 years agoMark Bischak, Architect
6 years agoOaktown
6 years agocpartist
6 years agobpath
6 years agobpath
6 years agoNajeebah
6 years agoC.J. S.
6 years agolast modified: 6 years agoC.J. S.
6 years agolast modified: 6 years agoC.J. S.
6 years agojust_janni
6 years agocpartist
6 years agoC.J. S.
6 years agoC.J. S.
6 years agolast modified: 6 years agoNajeebah
6 years agolast modified: 6 years agoMark Bischak, Architect
6 years agobpath
6 years agoNajeebah
6 years agojust_janni
6 years agoNajeebah
6 years agojust_janni
6 years agoC.J. S.
6 years agoNajeebah
6 years agobpath
6 years agoNajeebah
6 years agoC.J. S.
6 years agoPinebaron
6 years agolast modified: 6 years agoNajeebah
6 years ago
Related Stories

HOME OFFICESQuiet, Please! How to Cut Noise Pollution at Home
Leaf blowers, trucks or noisy neighbors driving you berserk? These sound-reduction strategies can help you hush things up
Full Story
MOST POPULARCrowd-Pleasing Paint Colors for Staging Your Home
Ignore the instinct to go with white. These colors can show your house in the best possible light
Full Story
BATHROOM DESIGNUpload of the Day: A Mini Fridge in the Master Bathroom? Yes, Please!
Talk about convenience. Better yet, get it yourself after being inspired by this Texas bath
Full Story
SUMMER GARDENINGHouzz Call: Please Show Us Your Summer Garden!
Share pictures of your home and yard this summer — we’d love to feature them in an upcoming story
Full Story
OUTDOOR KITCHENSHouzz Call: Please Show Us Your Grill Setup
Gas or charcoal? Front and center or out of the way? We want to see how you barbecue at home
Full Story
REMODELING GUIDES10 Things to Consider When Creating an Open Floor Plan
A pro offers advice for designing a space that will be comfortable and functional
Full Story
REMODELING GUIDESRenovation Ideas: Playing With a Colonial’s Floor Plan
Make small changes or go for a total redo to make your colonial work better for the way you live
Full Story
BATHROOM MAKEOVERSRoom of the Day: Bathroom Embraces an Unusual Floor Plan
This long and narrow master bathroom accentuates the positives
Full Story
LIVING ROOMSLay Out Your Living Room: Floor Plan Ideas for Rooms Small to Large
Take the guesswork — and backbreaking experimenting — out of furniture arranging with these living room layout concepts
Full Story
ARCHITECTUREOpen Plan Not Your Thing? Try ‘Broken Plan’
This modern spin on open-plan living offers greater privacy while retaining a sense of flow
Full StorySponsored
Columbus Design-Build, Kitchen & Bath Remodeling, Historic Renovations



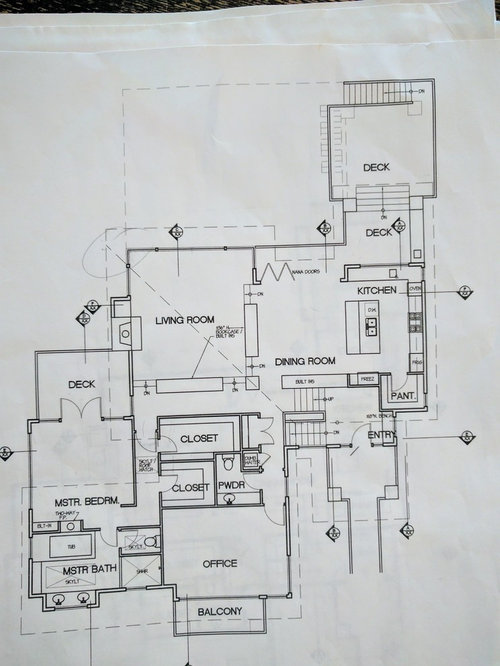

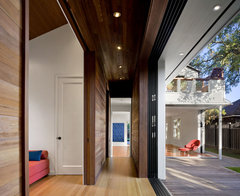
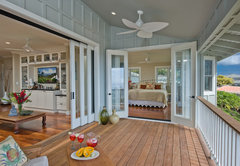

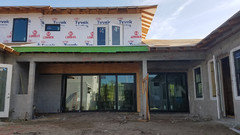
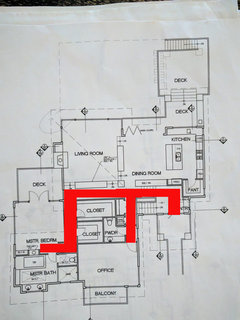






just_janni