Maximo Large Format Tile Pattern Help
rfharmon
3 years ago
last modified: 3 years ago
Featured Answer
Sort by:Oldest
Comments (85)
rfharmon
3 years agorfharmon
3 years agoRelated Discussions
proper installation of large format field tile on walls. nice
Comments (3)Thank you Sophie. I have a couple of questions. Does the TCNA handbook actually state spot bonding is prohibited? Or does it simply state where spot bonding is an acceptable installation; W215, W260, W215 Stone & W260 Stone, none of which apply here? If it does address the issue of being a poor & problematic installation method therefore prohibited in all cases except the 4 above installations, when was this added to the handbook? I read in 2014 people were still calling for it to be prohibited. Also how could I tell what type of adhesive this is? I’m going to go after the installing company to take it down, (replacing any they break at their expense) & installing it correctly. Each tile weighs over 12 lbs & it may not but chances sound pretty darn good sometime down the road the installation is going to fail. Alternatively I may look into getting the $1952 I paid for installation refunded & since if it’s fails I will have wasted my money for the cost of the tile because of their installation I may try to get the $2550 I paid for the tile back as well. Before I do that though I want to have my ducks in a row. The tile was installed end of November 2016. Any further advice you can offer as to my potential claim against them would be helpful as well. Not legal advice of course but in terms of the legitimacy of the potential problems we face with the tile & the illegitimacy of their installation....See MorePlease help me with my kitchen backsplash- large format tile!
Comments (22)I like large tile for backsplash and am doing the same for the same reason, I couldnt get a third slab they didn't have one. I got 24x24 and I'm paying to have a professional install as it's tricky. So far looks lovely! Sizing to space properly is critical I found out from my tiler and he was right. If you have found your perfect tile, you can make it work well. If it's just ok, then I would send it back and look at long narrow floor tiles, or 24x24 or bigger to get your look. That is just what I finished going through. Now I'm stumped on tile for my fireplace.....See MoreLarge format floor tile lineup with linear shower drain help
Comments (6)laynemcd24, can you share what size and type of tile you are using on the shower floor? We are planning to do large porcelain tile on the shower floor with a linear drain, just like you. I know it's always recommended to use smaller tiles on the shower floor for more grout lines and traction (and for sloping toward the drain), and I know we'll need to find a tile with an appropriate DCOF so that it's not slippery....See MoreLarge format porcelain tile kitchen floor with Taj Mahal counters
Comments (27)Believe it or not, when the rubber hit the road, we decided to keep the original slate floors. We will be cleaning, sealing and enhancing them. I'll post photos when we're done....See Moreet phonehome
3 years agorfharmon
3 years agoseosmp
3 years agorfharmon
3 years agoet phonehome
3 years agorfharmon
3 years agolast modified: 3 years agorfharmon
3 years agorfharmon
3 years agolast modified: 3 years agoet phonehome
3 years agorfharmon
3 years agolast modified: 3 years agorfharmon
3 years agoet phonehome
3 years agograciepunkin
3 years agorfharmon
3 years agolast modified: 3 years agoRedRyder
3 years agograciepunkin
3 years agorfharmon
3 years agolast modified: 3 years agoet phonehome
3 years agograciepunkin
3 years agorfharmon
3 years agorfharmon
3 years agograciepunkin
3 years agorfharmon
3 years agolast modified: 3 years agograciepunkin
3 years agorfharmon
3 years agograciepunkin
3 years agoet phonehome
3 years agoet phonehome
3 years agorfharmon
3 years agorfharmon
3 years agoet phonehome
3 years agograciepunkin
3 years agodani_m08
3 years agograciepunkin
3 years agodani_m08
3 years agolast modified: 3 years agodani_m08
2 years agoCece m
2 years agodani_m08
2 years agoCece m
2 years agoS G
2 years agodani_m08
2 years agoS G
2 years agodani_m08
2 years agoS G
2 years ago
Related Stories
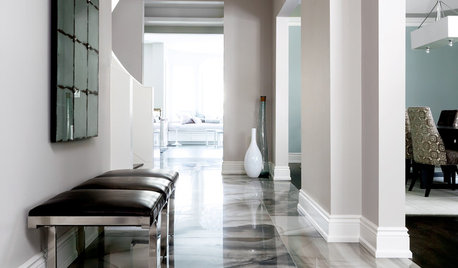
TILEWhen Bigger Is Better: The Dramatic Look of Large-Format Tiles
With fewer grout lines, this versatile material brings a smooth appearance to walls and floors
Full Story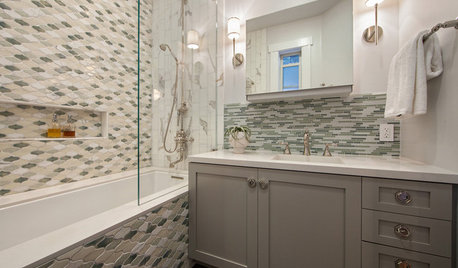
BEFORE AND AFTERSRoom of the Day: Tile Patterns Mix It Up in a Master Bath
Contemporary and classic elements mix in a boldly detailed San Francisco bathroom makeover
Full Story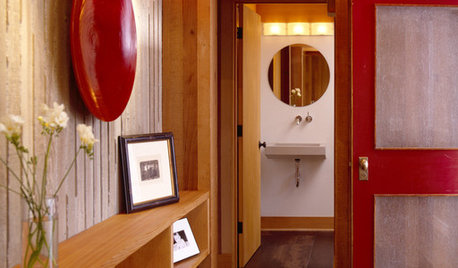
REMODELING GUIDES10 Tile Patterns to Showcase Your Floor
There's more to a tile floor than the tile itself; how you lay out your tile can change the look and feel of the room
Full Story
KITCHEN DESIGNPatterned Tile Showcases an Open Kitchen’s New Minibar
A couple’s kitchen update puts the focus on entertaining by inviting guests in for a drink
Full Story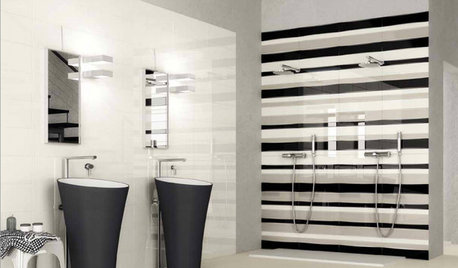
TILENew Tile Trends Play With Pattern and Geometry
See tile designs from brazen stripes and plaids to delicate florals, as manufacturers around the world show their latest
Full Story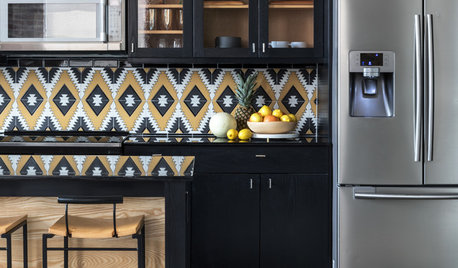
TILE6 Ways to Amp Up Your Kitchen Style With Patterned Tile
A designer shares how to use patterned tile in the kitchen, along with tips for making your installation a success
Full Story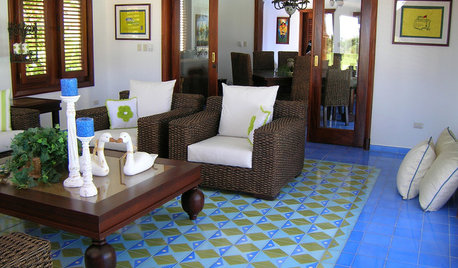
PATTERNFit to be Tiled: Get Some Pattern on the Floor for Excitement Underfoot
Get all the visual delight of a rug with more durability by treating your floors to a pattern done up in tile
Full Story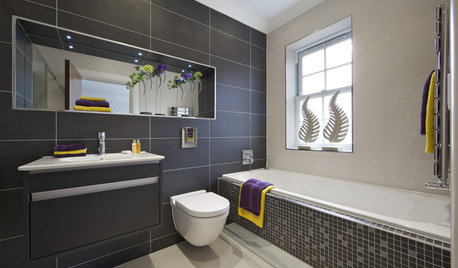
TILECelebrate the Rectangle With This Very Contemporary Tile Pattern
There are so many ways to work with stack bond tile. Here's how to keep the look super sleek — and how to change it up
Full Story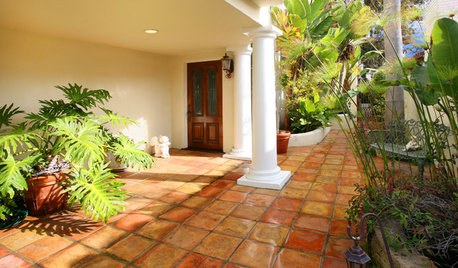
PATIOSLandscape Paving 101: Tiles Bring Bold Color and Pattern
This versatile garden material can blanket an entire patio or liven up the scenery with striking accents
Full Story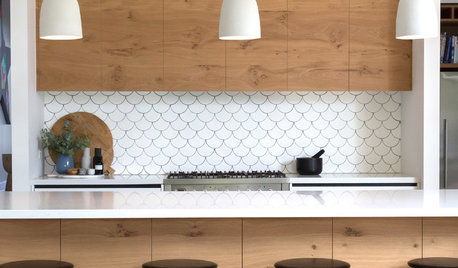
TILELet’s Talk Tile: An Alphabetical Guide to Tile Terminology
Get set for a tile project with this handy glossary of shapes, materials, finishes and more
Full Story


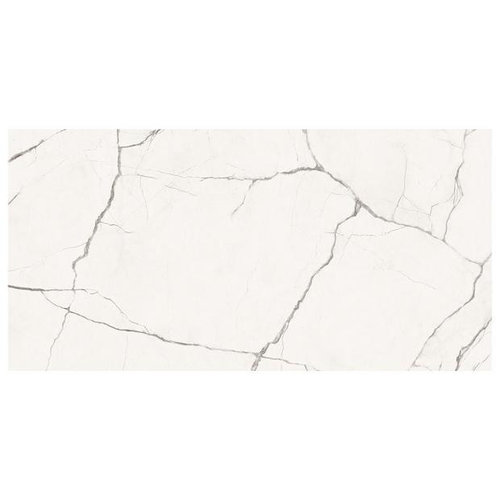
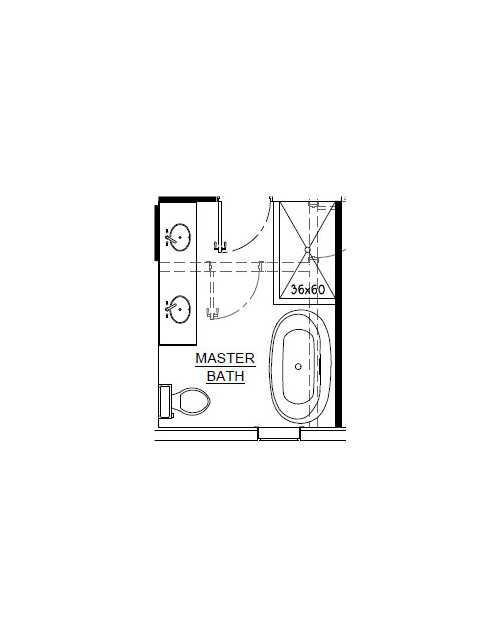
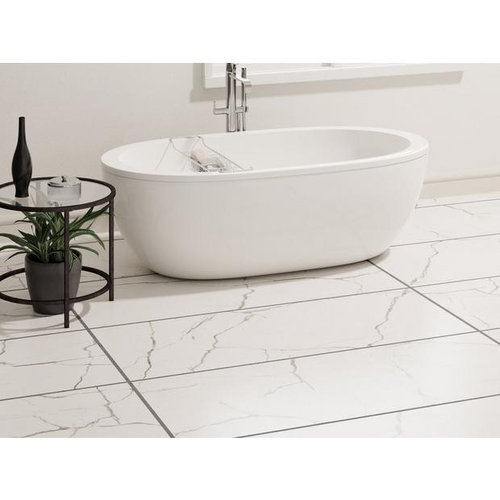
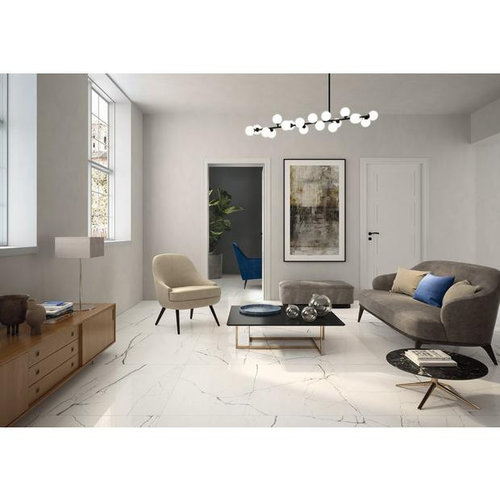
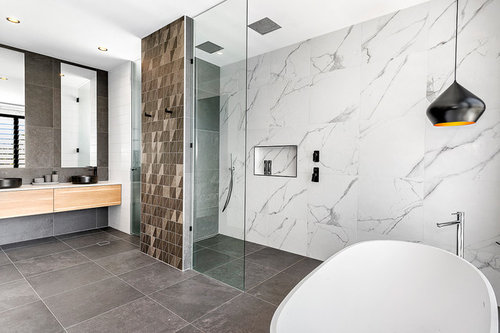
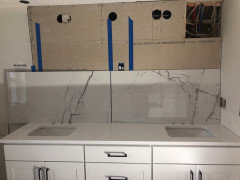
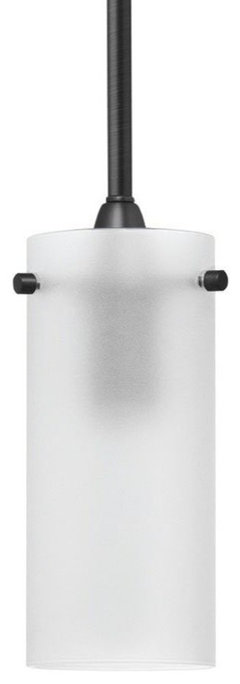
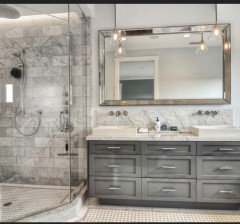
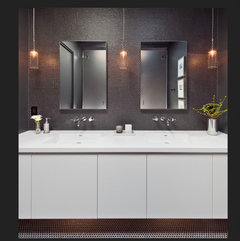
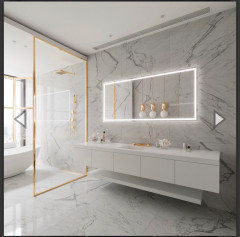
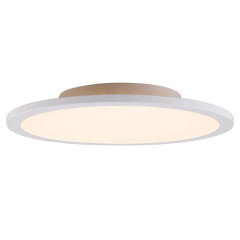
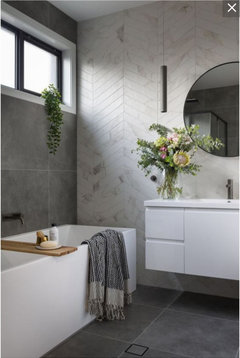
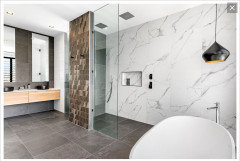
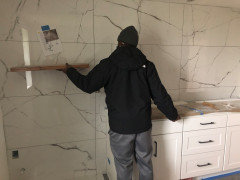
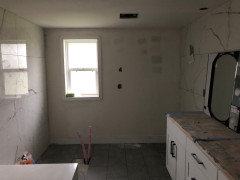
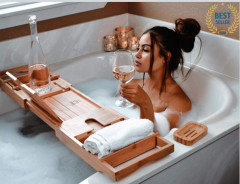
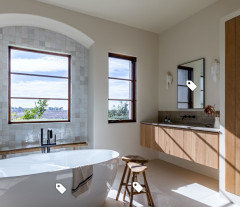
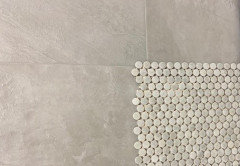
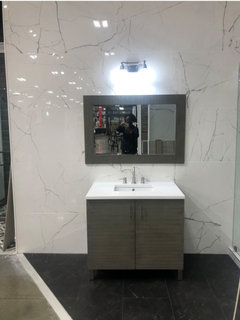
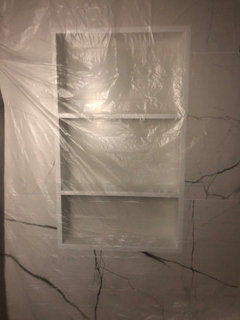
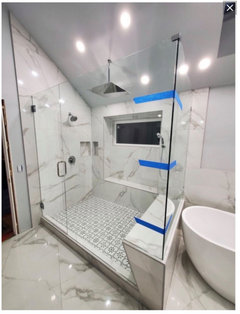
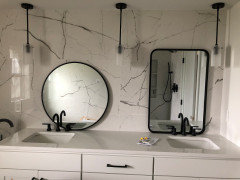
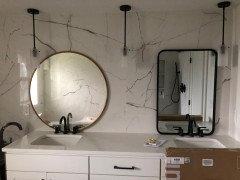
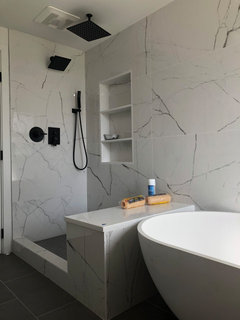
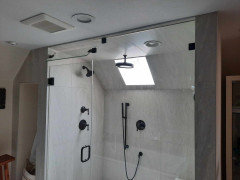
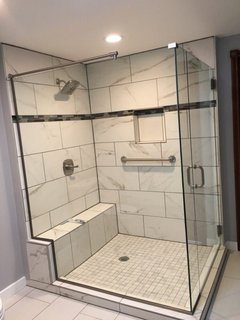
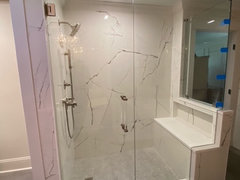
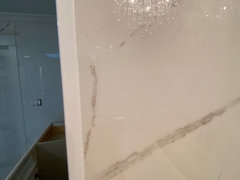
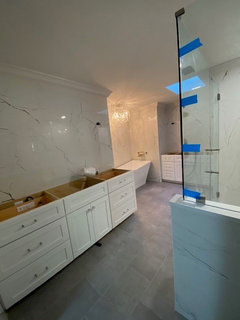
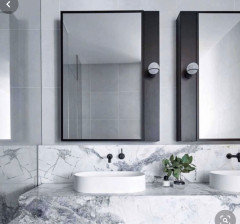
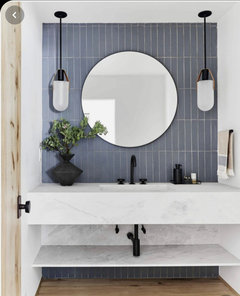
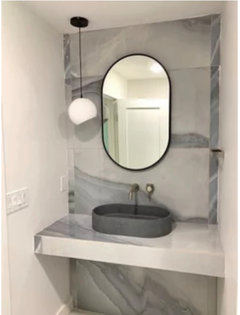




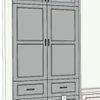
Patricia Colwell Consulting