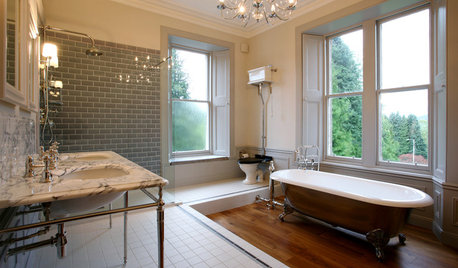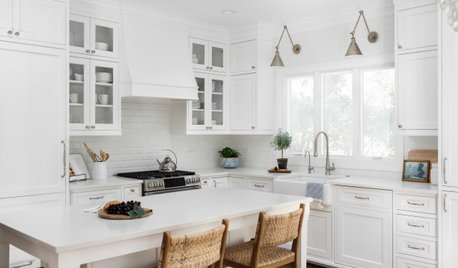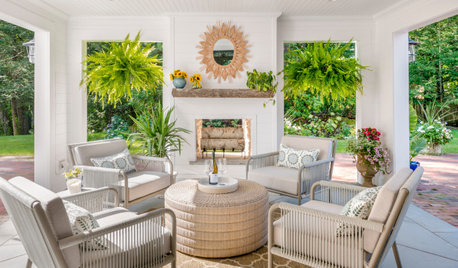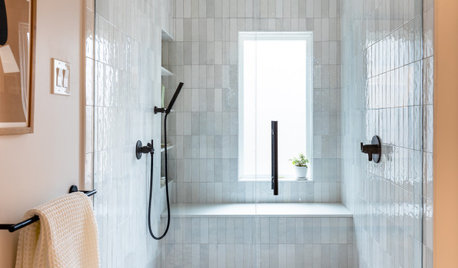[Layout help] Do have enough space for a bathtub?
M. M.
3 years ago
Related Stories

HOMES AROUND THE WORLDColor Helps Zone an Open-Plan Space
Smart design subtly defines living areas in an opened-up family home in England
Full Story
DECORATING GUIDESDownsizing Help: Color and Scale Ideas for Comfy Compact Spaces
White walls and bitsy furniture aren’t your only options for tight spaces. Let’s revisit some decorating ‘rules’
Full Story
BEFORE AND AFTERSA Makeover Turns Wasted Space Into a Dream Master Bath
This master suite's layout was a head scratcher until an architect redid the plan with a bathtub, hallway and closet
Full Story
BATHROOM DESIGNRoom of the Day: Space and Stunning Views in a Luxe Scottish Bath
A spare bedroom is transformed to make a spacious family bathroom complete with classic fittings and a layout that capitalizes on the views
Full Story
SMALL KITCHENSSmaller Appliances and a New Layout Open Up an 80-Square-Foot Kitchen
Scandinavian style also helps keep things light, bright and airy in this compact space in New York City
Full Story
BEFORE AND AFTERSKitchen of the Week: Classic White Space With Layered Style
A designer helps an Illinois couple create a bright, fresh kitchen with subtle texture, custom details and a new layout
Full Story
OUTDOOR ACCESSORIESKey Measurements for Planning Your Outdoor Furniture Layout
Learn how much space you need for al fresco dining and seating to ensure a comfortable and inviting outdoor living space
Full Story
BATHROOM MAKEOVERSBathroom of the Week: Streamlined Layout With a Soothing Spa Feel
A designer helps a Texas couple update their master bathroom with a large open shower and a fresh look
Full Story
REMODELING GUIDESRethinking the Open-Plan Space
These 5 solutions can help you tailor the amount of open and closed spaces around the house
Full Story
KITCHEN MAKEOVERSKitchen of the Week: New Layout and Lightness in 120 Square Feet
A designer helps a New York couple rethink their kitchen workflow and add more countertop surface and cabinet storage
Full Story








M. M.Original Author
cpartist
Related Discussions
Do I have to have a bath tub?
Q
Can you help with this oddball bath tub?
Q
enough space for drop in tub?
Q
Master bath Tub or no tub
Q
cpartist
M. M.Original Author
suzanne_m
M. M.Original Author
M. M.Original Author
cpartist
M. M.Original Author
suzanne_m
suzanne_m
M. M.Original Author
suzanne_m
suzanne_m