Kitchen Remodel Dilemma
Dev Last
3 years ago
last modified: 3 years ago
Featured Answer
Sort by:Oldest
Comments (18)
Related Discussions
kitchen remodel dilemma
Comments (11)C B, With the additional photos you posted I can see more clearly why you want to make the change as there is no counter top space around the stove or refrigerator so if you are a family that likes to cook, it would be a pain with this current design. Moving the sink over looking the window? It's a toss up in my book, because that table where family gatherings are give a pleasant view of the deck. I'm in the land of heat and humidity, but because you have a basement that gives you venting options to install registers in the floor. Although if this heating system is boiler generated heat, that will likely raise the cost and complications. With that said it may be worth it to think about this further, because kitchens can make or break a house... not only when living there, but also when it comes time to sell. It's a nice big kitchen that was poorly designed originally... in my opinion you need more counter space to make the kitchen more cook friendly. One option would be to take out that wall oven and the cook top and then put in a dual oven with stove top over where the range hood is currently. Make counter space where the wall oven is currently. Reinstall the table so the longer part of it is against the wall, more eaters will get the view of the deck while they eat, this will give you a bit more room in the center for an island with more much needed counter space. Install a sink in that new island with electric outlets. Put the sink in so when the cook is using it they can look out the window. The advantages to this suggestion are off the hook. It would cut your costs a lot. Leave heating as it is. No need to resize windows and then have more costs to fix siding issues. You get the window view times 2. Family sits down to eat and a sink island that looks out that same window. Counter space is increased by taking out wall oven, putting in dual range where current stove top is. Prep work is easier you have counter space next to refrigerator (the wall oven is replaced with additional counter space) and a few feet in the center the new island counter with sink. I love home repair shows. LOL....See MoreTo remove a wall or not remove a wall? A Kitchen Remodel Dilemma
Comments (53)We moved to Florida from NY. The house we bought was so dark inside because of large overhangs from the roof which blocks sunlight and a large lanai running across the back wall which has a roof, no sunlight. We liked the house, but I couldn't stand how dark it was inside. Before we moved in, I call a Tubular Skylight company to get an estimate on installing them in the house. Recommendation was a large one in the kitchen ceiling ($500.00), small one in a bathroom off the hallway($250.00), a medium size in the family room off the kitchen ($325.). I can't tell you how bright this area is now. What I liked is they just go through your attic, make the openings and can position the tube (in the attic) toward south so we get bright light from sunrise to sunset. Over the past 6 yrs when we could afford more, we added to the laundry room (no windows), another bathroom (small skylight), the dining room. My house is so bright when you walk in you think there are spotlights all over the place. It took me a while, initially when the first ones were put in to get used to the high level of light. Looked like a new house! Before putting them in, we had to have our overhead lights lit all day. That costs a lot of money. I feel these tube skylights have paid for themselves in 5 yrs. Plus the house looks like a bright, inviting home. Everyone who walks in comments on how bright our home is. I would look into installing at least one large one in the kitchen, maybe a medium in the hall. So much less expensive than 'real skylights' and keeping the lights lit all day. Jane...See Morekitchen remodel dilemma Fridge, shelves tile!
Comments (4)Agree with Jan. At minimum, design it so your fridge fits the space. Then ask yourself if you really need a wine fridge right next to a regular fridge. I have had and enjoyed a wine fridge previously because it keeps wines at temp. But the main thing that was great was to have the wines available for entertaining outside of the kitchen area. I’m not sure of your needs but I question how useful it will be to have them next to each other....See MoreKitchen Remodel design dilemma - how best to extend kitchen?
Comments (12)Are you replacing the floors, or do you have extra flooring? If not your new island would have to cover all parts of the floor the current island does (unless you are so lucky that your flooring goes under your cabinets. Ours did not.) I would look at your corner pantry and make sure that you are optimizing storage there, or consider if that space comes in play in your renovation. At the far right end, rather than open shelves, I would suggest another cabinet as I feel you have very limited storage space. I would consider losing that window on that wall in order to get more storage....See MoreDev Last
3 years agoDev Last
3 years agokayozzy
3 years agoDev Last
3 years agoDev Last
3 years agoDev Last
3 years agoSusan Davis
2 years ago
Related Stories

REMODELING GUIDESHave a Design Dilemma? Talk Amongst Yourselves
Solve challenges by getting feedback from Houzz’s community of design lovers and professionals. Here’s how
Full Story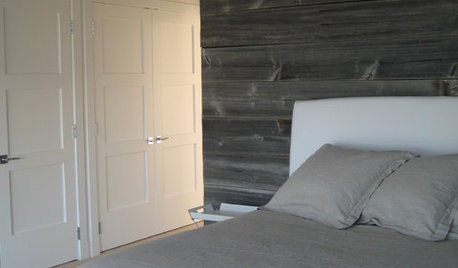
REMODELING GUIDESDesign Dilemma: How Do I Modernize My Cedar Walls?
8 Ways to Give Wood Walls a More Contemporary Look
Full Story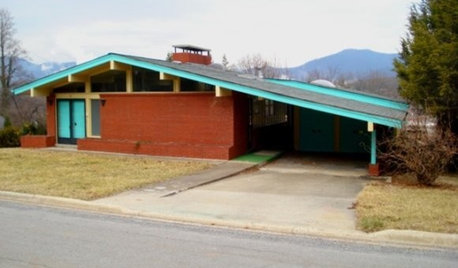
REMODELING GUIDESHouzzers to the Rescue: Users Solve Design Dilemmas
The proof is in the painting — and the pond. As Houzz users hit 100,000 discussions, see some of the results of their advice and ideas
Full Story
KITCHEN DESIGNDesign Dilemma: My Kitchen Needs Help!
See how you can update a kitchen with new countertops, light fixtures, paint and hardware
Full Story
KITCHEN DESIGNDesign Dilemma: 1950s Country Kitchen
Help a Houzz User Give Her Kitchen a More Traditional Look
Full Story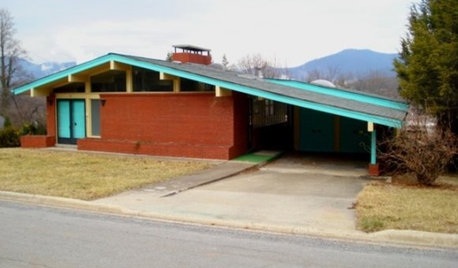
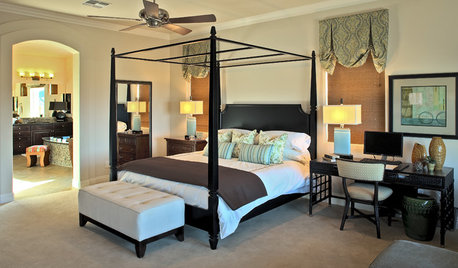
BEDROOMSDesign Dilemma: How to Make a Bedroom Workspace Fit
Whether your bedroom is small or sleep intrusion is a concern, here's how to mix a good day's work with a good night's sleep
Full Story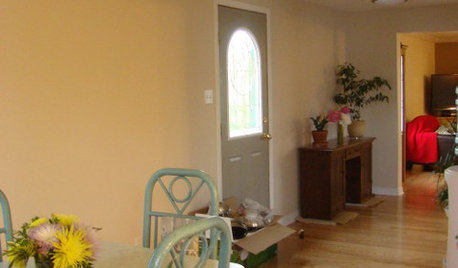
MORE ROOMSDesign Dilemma: Decorating Around an Open Entryway
How Would You Design This Narrow Space?
Full Story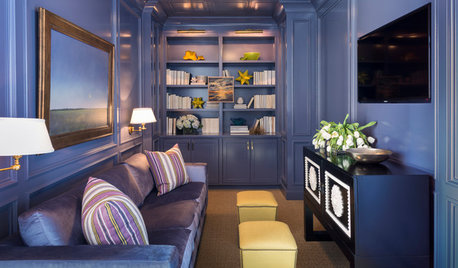
DECORATING GUIDES7 Common Design Dilemmas Solved!
Here’s how to transform the awkward areas of your home into some of its best features
Full Story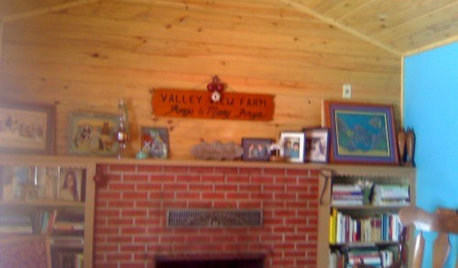
Design Dilemmas: 4 Questions for Houzzers
Brick Fireplaces, Historic Homes, and Tropical Living Room Decor, Oh My!
Full Story



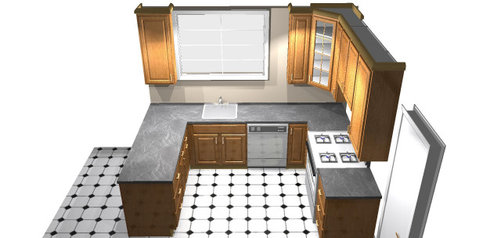








tcufrog