How to fix-new home should have level entry, was framed for two steps!
mountainjuls
3 years ago
Featured Answer
Sort by:Oldest
Comments (19)
Related Discussions
My tomato seedlings have a new home: a cold frame
Comments (24)Daniel, Sorry about the damage caused by your learning experience. Another suggestion: Replace your clear lid with a shade cloth lid or row cover lid when the danger of heavy frost has past. This will keep high temperatures at bay, provides a frost blanket on a rare chilly night and provide shelter from a cloudburst (the rain drops breaks up on the cloth and sprays gently into the box or runs down to the wall) You have electric heat (lightbulbs) and your ground temperature will be warm enough to survive a few cold nighttime hours just using a shadecloth lid. I built a light shade cloth lid that I mount on top of the clear lid in the few weeks of in-between weather and then use as the only lid in warmer spring weather. It is still opened with the automatic opener and activates the fan within. Once it is warm enough to plant out, my coldframe is done for the season. Hope this helps, Rick...See MoreHome improvements that make sense on an entry level house?
Comments (18)I wanted to do an update. We were wondering if we should do some updates on our home even if we planned to move in a couple of years. We decided to go ahead and make our home more comfortable and pleasant for use to live in. I realize we might not get the money back, but in the mean time we are enjoying our house a lot more. We got a new heatpump and AC a year ago, it cost $4,100. I noticed our electric bills have been lower and the system works very well. We also got the kitchen cabinets refaced, and all new full extention drawers and knobs. That cost about $4,500. We updated our old range and OTR microwave for about $1,000. We had done the countertops, backsplash, sink, faucet, and floor about 5 years ago. In the bathrooms we got granite countertops, undermount sinks, and new faucets, and put frames around both mirrors. That cost $2,000. My husband raised the height of the countertop in the masterbath and built a large drawer with an electric stip in it for my hair dryer and flat iron. I stained the cabinets a deeper color to finish updating the look. We had replaced the floors with heated floor tiles in a travertine looking tile earlier. Lastly, we replaced all the windows (I decovered several of them were mildly fogged). That cost $4,800. We also replaced a couple of ceiling fans. We paid cash for everything and I think we got good value for what we did. I am much happier with my home now....See MoreHow long should this new home build take?
Comments (15)We're in the same situation as you, but much, much worse, if it makes you feel better. We bought our property in October 2013, cleared the land and broke ground in spring 2014. Our builder was well known in the area for building ICF but had very poor planning. He quoted 8-10 months for the build. All his subs were sequential, only being scheduled when needed. It took until 2016 to get the shell, roof, interior studs, and rough HVAC in before we fired him and found a great builder. Our new builder came in late last year and will be done in a couple months. All his subs are scheduled months in advanced and he's great at sticking to his milestones. In our state, there's a huge building boom so subcontractors are at a premium right now. If they don't like a job, they can easily find another one. If you don't get them lined up early, then you'll be a side job when they can get the time. Our trim carpenter is booked two years out now. We lost our awesome tile installer to INS, and although we found another great installer, they're scheduling us when they can, causing some delays. It takes a great GC to keep his subs lined up and production high. I'm lucky to have found one....See MoreNew Construction-Front entry step in to house too high-Not to code
Comments (38)I am so sorry! Your last sentence breaks my heart for you. :( I just wrote a detailed reply - just to have it deleted. Grr. I have looked into this a little (I am not a builder or anything - just through Google) and it seems that many houses have a small step up (2-4 inches) into their house. Apparently it is to help keep weather from entering when the door is open. You have a porch, so this wouldn't be much of an issue BUT the point is: there can be a "mini" step up without it being a tripping hazard. Our home ( we rent ) has this and I have never even thought about it! The fact that there is a door frame, and usually different flooring, gives our brain the info it needs to understand. Does that make sense? Someone suggested something similar earlier in this conversation: build a step that is the same rise as the others you have (are there others? I can't tell from your photo). Make it wider than your front door (it will look better this way). Then the last inch or so will just be part of the natural step into your home. If you are skeptical, you could build a temporary one out of wood (a couple 2x6s would work), and try it. :) Anyway, I am praying (hope that is okay!) that you will see one thing every day (even if it is little) that you love about living in your new home - to help offset your frustration. Sincerely, C....See Moremountainjuls
3 years agomountainjuls
3 years agomountainjuls
3 years agomountainjuls
3 years agomountainjuls
2 years ago
Related Stories
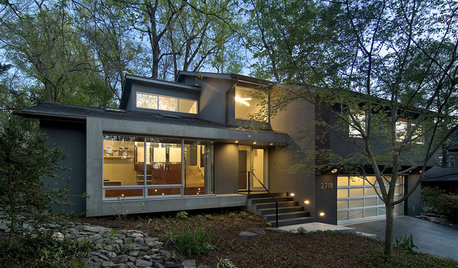
REMODELING GUIDESStep Up Your Split-Level Spec House
Three off-the-rack split-level homes, three dramatically different renovations. Let your favorite be your guide
Full Story
ENTRYWAYSHow to Create a Joyful, Clutter-Free Entry
Make your entryway a calm, well-organized space with these steps
Full Story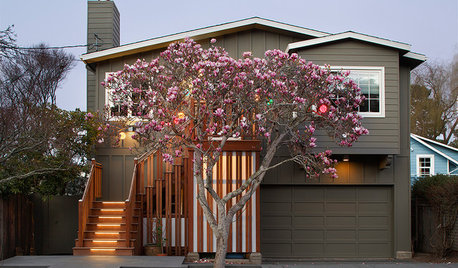
CURB APPEALA New Stepped Entry Glows With Style
Rotting stairs and leaky windows lead to an inviting new facade that welcomes with light
Full Story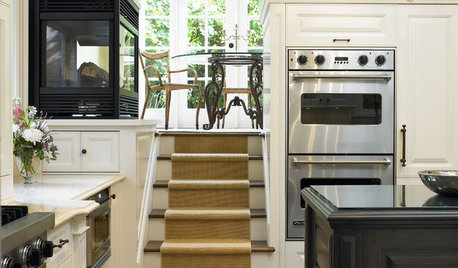
REMODELING GUIDESThese Split-Level Homes Get the Style Right
A suburban architecture style gets a welcome update with open floor plans and chic design touches
Full Story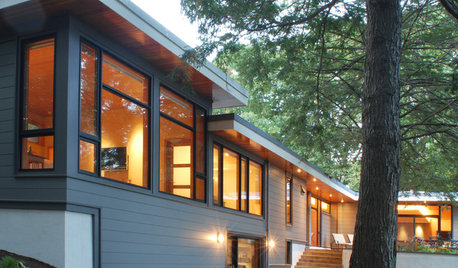
REMODELING GUIDES10 Home Fixes That Require a Pro
With some home improvements, your best tool might be the phone. Here are some areas in which it pays to make the call
Full Story
SELLING YOUR HOUSEFix It or Not? What to Know When Prepping Your Home for Sale
Find out whether a repair is worth making before you put your house on the market
Full Story
REMODELING GUIDESSo You Want to Build: 7 Steps to Creating a New Home
Get the house you envision — and even enjoy the process — by following this architect's guide to building a new home
Full Story
LIFEHouzz Call: Show Us Your Nutty Home Fixes
If you've masterminded a solution — silly or ingenious — to a home issue, we want to know
Full Story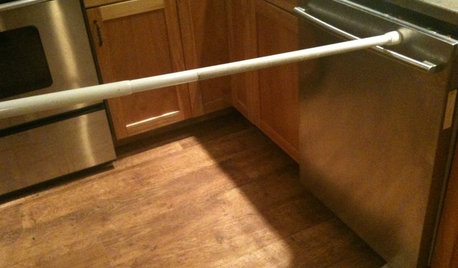
LIFEShow Us More of Your Nutty Home Fixes
We’d love to see what you’ve rigged up lately to make your home run smoothly
Full Story
SELLING YOUR HOUSE5 Savvy Fixes to Help Your Home Sell
Get the maximum return on your spruce-up dollars by putting your money in the areas buyers care most about
Full Story





David Cary