Wet Bar Design thoughts
fionasol
3 years ago
last modified: 3 years ago
Related Stories

KITCHEN DESIGNNew This Week: 4 Kitchen Design Ideas You Might Not Have Thought Of
A table on wheels? Exterior siding on interior walls? Consider these unique ideas and more from projects recently uploaded to Houzz
Full Story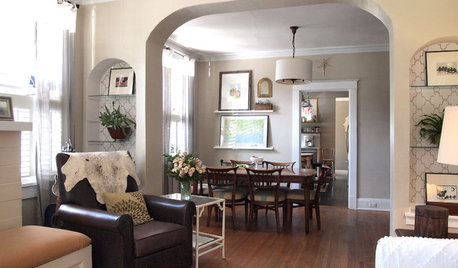
HOUZZ TOURSMy Houzz: Casual, Thoughtful Design for a 1920s Bungalow
A couple turn a neglected, run-down home into a charming, comfortable place to raise their 4 children
Full Story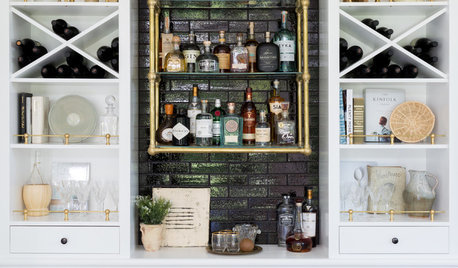
ENTERTAINING7 Trends in Home Bar Design
Create a chic happy-hour spot with these ideas for feature walls, shelving, lighting and more
Full Story

KITCHEN DESIGN11 Must-Haves in a Designer’s Dream Kitchen
Custom cabinets, a slab backsplash, drawer dishwashers — what’s on your wish list?
Full Story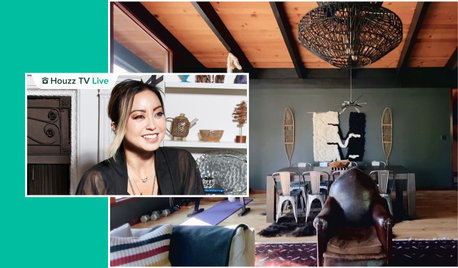
HOUZZ TV LIVEPeek Inside a Designer’s Cozy and Stylish Cabin Retreat
In this video, Noz Nozawa shares her newly renovated kitchen, great room and lounge space near Lake Tahoe in California
Full Story
KITCHEN DESIGNKitchen of the Week: A Designer’s Dream Kitchen Becomes Reality
See what 10 years of professional design planning creates. Hint: smart storage, lots of light and beautiful materials
Full Story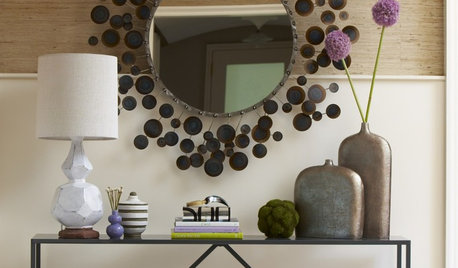
DECORATING GUIDESA Designer’s 8 Go-to Decor Pieces
Classic designs such as a Saarinen table and a Chinese garden stool will lift just about any room
Full Story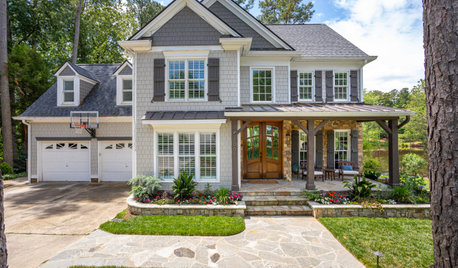
SELLING YOUR HOUSEA Designer’s Top 10 Tips for Increasing Home Value
These suggestions for decorating, remodeling and adding storage will help your home stand out on the market
Full Story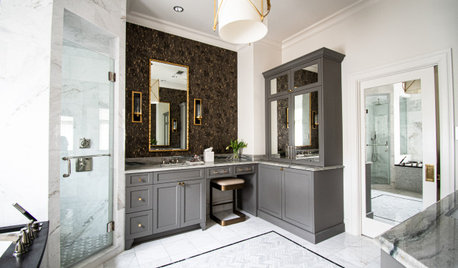
BATHROOM MAKEOVERSBathroom of the Week: Elegant Makeover in a Designer’s Home
See a before-and-after reveal of a master bath with lighting and flooring designed for an older couple
Full Story




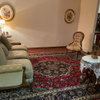
Patricia Colwell Consulting
Imperial Flooring Inc.
Related Discussions
24 inch fridge for wet bar?
Q
Are wet bars still cool?
Q
Basement wet bar design ideas
Q
Wet bar design fridge/freezer drawers or 15" icemaker and bev center
Q
BeverlyFLADeziner
K Laurence
fionasolOriginal Author
Debbi Washburn