Floor plan of a German City Villa - asking for feedback & improvements
Alex Frison
3 years ago
last modified: 3 years ago
Featured Answer
Sort by:Oldest
Comments (14)
One Devoted Dame
3 years agoIg222
3 years agoRelated Discussions
Opinions Wanted! Feedback on House Plan
Comments (25)If you do get a nice big lot, as you hope, are you sure you want your garage in front? I wouldn't call 3/4 - 1 acre a big lot, but still it's big enough not to have the dreaded garage-out-front situation. The garage is rarely a particularly attractive part of a house, so unless you're building on a lot so small that it's listed in feet instead of acres, why put the worst part of the house out front to set the tone of the whole house? Can you elaborate more on why I need to have a lot first? You certainly have ideas already about the type of house you want, but the specific lot -- especially when you're talking about an acre or less -- may dictate the type of house you'll choose. Examples: - If you choose a corner lot, you may opt for a side-opening garage placed at the back of the lot so that it'll provide some privacy for the back yard ... whereas that layout wouldn't work at all if you choose a typical lot. - If you find a great neighborhood that happens to have narrow/deep lots (or a neighborhood with large set backs), this house plan you've drawn could easily be too wide. Or vice-versa, you might fall in love with the last lot in a neighborhood, and it could be wide and shallow. Or, yet again, you might choose a cul-de-sac lot that'd necessitate a rather narrow front dimension. - The neighborhood you choose may specify what you can and can't have in a house; for example, the neighborhood in which we're going to build specifies only all-brick or stone and at least 1900 sf. Some neighborhoods require that the house plans are approved by committee, others require very specific items such as a specific roof pitch, a garage of a certain type or size, insist up on two-stories, even mailboxes of a certain type. - You may find a great deal on an oddly-shaped lot, and this fairly predictable rectangular house may not work on it. - You may find that very simple lot that you think has no real distinguishing characteristics and can accomodate pretty much any house plan, and your builder may tell you that because of geographical features of the lot, the driveway /garage MUST be placed on the left instead of the right ... and that throws off what you wanted to do. So until you know where you're going to build, it's absolutely not a waste of time to go through plans and develop a strong sense of what you want ... but don't get your heart set on anything specific until you've chosen your building spot. To get the square footage down, I think the size of your bedrooms are way too large. My master is 15 X 16 and it fits a king size bed, two end tables, GC stand, a dresser and a recliner. I think the rest of the bedrooms could be sized down to 12 X 12. It really is enough room. Your guest bath could also bescaled down. Just don't skimp on the closet sizes. Agree. Your bedrooms are all master-sized rooms, and that's not really a plus in a house -- it just means you need more furniture and your heating bill will be higher. Also, ask yourself if you need a walk-in closet in the guest room; I think this, like the upstairs walk-in storage, is a space that just fell into existence -- you want to control the rooms, not allow them to control you. I think you've defaulted to "oversized rooms" throughout this plan, especially in the bedrooms ... but in other areas you're skimpy. For example, you really don't want to build a study that's only 9' wide; by the time you account for wall thickness, this is going to be a massively tiny room -- it might work if you open it towards the foyer and use double French doors, but in its current rendition it's essentially the same size as your closet. Note, too, that once you allow walkways on three sides of the great room, you're going to have a fairly small area for seating. Yet in the dining room you've allotted space for a long table, yet really too much width -- the proportion of the room's going to feel "off". You might say "elegance" instead of proportion; an elegant room is properly sized, fits well into the grand scheme of things, enhances the house ... this first-draft house plan feels more choppy and haphazzard than elegant. Back to bedrooms: I also agree on fairly large closets; large closets allow rooms to be smaller and keep rooms neater. With that being said, all of those components, no matter their layout requires a decent amount of footprint. I don't want to have to compromise on these spaces because of the land. Consider that an average house in America is between 2000 and 2400 -- you're looking at building something significantly larger. Is this realistic in terms of budget? Not just building, but also maintaining, insuring, cleaning? If it is budget-appropriate, do you really want to dump this much money and this much time into your house? Is this over sized house going to fit on the rather modest sized lot you're anticipating? If you needed to sell it, would a house of this size sell easily in your area? I'm in no hurry to do this and would rather find the perfect land that would accommodate a house with these spaces. I agree that "right" trumps "fast", and I have the impression that you're very much still in the "developing ideas" phase. Don't rush through this. So with all those constraints are we talking 0.5 acre, 0.75 acre, or more for minimum? More. If you want a large house, an over sized garage, a pool and a garden, you realistically can't do that on 1/2 an acre. Test it. Go onto your county's GIS system and look at lots and houses -- pick houses that have pools -- you can easily see the lot size, the square footage of the house. You'll find that 1/2 acre lots can support a house of about 2000 sf and a medium pool ... but they're really tight. At an acre you can include the larger house, the deck and screened porch ... but not with a whole lot of room between you and the neighbors. Upstairs: the kids will not use the kids study. They just won't. Those are long, dark, narrow hallways. They separate the boys from one another, and from the action downstairs. Agree and agree. No reason the kids can't study in their bedrooms. I agree that this floorplan has excessive hallways. Why not just give each bedroom its own bathroom, or let them share one bathroom with hall access? Again, agree. This bathroom is overly complicated with too many doors. What it doesn't have is storage space by the vanities. I suggest a plain and simple 3-piece bath opening on the hall. Not set on 2 staircases. Husband wanted that....I think to have an easy access to the bonus room. Staircases require more square footage than you realize, and they are a very big line item in the budget. Other thoughts: - Pay attention to all your doors. For example, note that once you place a table in your dining room, you won't be able to comfortably reach that door. You also don't want doors that open towards the outside ... think about the hinges, think about what's going to happen to the doors in the rain. - Look, too, at where the interior doors "park". The study has it right: When the door is open, it lays against a wall. Now look at the master bedroom -- the door is in the middle of the room, meaning you have an uncomfortable spot "behind the door". You want doors to open into the corners of rooms. And look at the guest bathroom: When you walk in, you're looking at the toilet -- nicer to walk in to a view of the sink/mirror; it makes the room feel larger. Also, if this door is left open (and it will be), it blocks the hallway. - Note that you could easily use the guest bathroom as your downstairs powder room. It's in a private location and is accessible to guests. This would be a very big money saver. - Pay attention to sizes in bathrooms; for example, neither the guest nor master bathroom has a vanity of adequate size to support two sinks ... and neither one has any storage at the sink. In both places, you'd be better off with one sink and a stack of drawers for your necessities. Note, too, that the toilet closet in the master bathroom is minimal in size; it'll be uncomfortable to use and impossible to clean -- since the 2'6" door barely opens into it, I'm thinking it's smaller than code. - You say you're not clear on "good flow". Consider the pathways you'd take through the house to complete daily tasks. Here are two examples: Look at the red line. It's the flow between your master closet and the laundry room. It's awful. Look at how many turns, how many rooms you must walk through, how many doors you must open -- all while carrying a laundry basket. Don't miss the "pinch point" formed between the coat closet and the island. This is too complicated a line. On the other hand, you have very good "food flow". Look at the blue line. You come in from the garage, and the pantry is located near the door. You put your food away before continuing on into the house / no interruption of the cook, no traipsing through the kitchen. Then when you're ready to cook, the food comes out of the pantry, moves to the sink, is cooked nearby and it moves straight on to the table for serving. This keep-things-moving-in-one direction is what you want. Consider other daily patterns. Think through your return home from work, your kids setting up their materials to do their homework, washing the dog. In all cases, you want to arrange the house so that you have space and storage where you need them -- not too far, not too close, no backtracking. Often houses with good flow have a circular pattern, which allows people to move from one area of the house to another. For example, look at this oh-so-simple houseplan:You could use the foyer to reach any room, or you could "circle through" the butler's pantry to reach the rooms. Everything's close together and accessible. This is what's meant by "good flow". - What's the elevation going to look like? And the roofline? I'm not able to visualize a roofline from these drawings. - You've placed the two first floor bedrooms on the sides and a screened porch on the back ... the result is that your living spaces, the places where you'll spend most of your waking hours, are squished into the middle. They'll have less natural light than the bedrooms. You could alter this by moving the guest room upstairs (and it could use some of that walk-in storage or the bonus room). This would allow natural light into your kitchen. - Consider, too, that you want to attempt to "stack" your walls and your plumbing in a two-story house. Two-story walls are easier to build, and electrical and plumbing can be run "straight up" to the second floor. This is a big money saver. - I'd move the dog cubbie to the mud room. It'd be quieter for the dogs, and it'd get them out of the way when you have guests who don't necessarily want to be around the dogs. I'd also move the coat closet out of the kitchen and into the mud room....See MoreFloor Plan Feedback (Center Hall Cottage Remodel)
Comments (41)homechef59 - Yes the idea of adding the second story has been run by a professional who came out to check the load bearing walls etc. Every piece of molding has been painstakingly removed so it can be striped of 10 layers of paint and used again once walls go back up. The house is lovely but it isn't quite worth blowing out the entire structure and reprogramming the space. If I were to do that I would certainly do things differently but as it is I'm attempting to move as few walls as possible. All of the fireplaces are staying just as they are. cpartist - I hadn't considered bumping out the wall in her room. That could definitely work. I'll measure out once I'm back at the. In your revised plan you moved the MB door closer to the opening of the front door and I'm really trying to avoid it unless I can shield it from the front door in some way. In the MB/Bath there is a double sided fireplace where you suggest putting the wall of closets. The wall of closets could work for her space so I'll ask her what she thinks about it. Thank you! I'm actually trying to be fairly kind to the current structure of the house by not gutting the whole thing which has been suggested by numerous professionals who've come to give me bids etc. Aso, not every house is worth the large investment of a total gut which I don't think is supported by comps. tartanmeup - Definitely going to attempt to come of with a less congested space plan for the back area. I think cpartist's approach of moving that wall would work as well as shopping37's approach of closing off the mudroom. I'll make a few revisions and post those ideas. decoenthusiaste - Lots of info to consider. You read the workstation correctly. There's a large monitor at my desk along with speakers/monitors but thankfully it is temporary. Having a window directly behind my monitor is functional for what I do for a living but it will be eventually moved elsewhere. Still trying to land on the best arrangement for the back area of the house. I hope not to die there! LOL I just don't plan on ever selling it. I REALLY appreciate you all challenging my ideas. It creates internal tension but the resulting thoughts/questions are helpful and I posted here for just that sort of "gut-check". I consider this homework but I promise you I'm going to hire someone who does this for a living and take their recommendations seriously....See MoreFloor plan feedback requested
Comments (53)In a tiny home for two, consider a Murphy bed, perhaps in a dining room with a dining table and chairs with wheels for easily moving them about. Focus on plenty of closet space and an efficient bath (w/stacked w/d in bath) to hide what needs to be hidden and minimize clutter. Put additional storage and guest space upstairs in a dual loft (with or without a powder room) .Make the loft space accessible from spiral stairs) https://www.paragonstairs.com/spiral-stairs/uses/indoor/ preferably in it's own closet (visible, if desirable, via glass in or as a part of the walls and/or glass door ) . Constructing the stairs so they can be closed off from the downstairs for temperature control -- heat/ac efficiency is an economic measure and can be a design feature . With the stairs located at/near near the middle of the house, the rooms can "flow" around it....See MoreUpdate on Floor Plan - Looking for Feedback
Comments (52)this may be 100% irrelevant, but as I was looking at your plan I saw a lot of similarities to ours, so I’m posting what we ended up with in case it gives you any additional ideas. We kept tweaking our mudroom panty area, so it’s not labeled but the pantry is the room directly behind the kitchen and our mudroom is right behind that. I think you are on good track but not there yet. We had a lot of issues with that guest bath. And honestly there’s probably much better option than where we ended up, but we ended up closing off the entrance to the kitchen and adding a powder room. Two things I would say: even if you leave your kitchen where it is, I would prioritize making sure you get a window over your sink. secondly, if I had a master closet that big, I would for sure add a washer/dryer!...See MoreK H
3 years agoK H
3 years agonhb22
3 years agolast modified: 3 years agoAlex Frison
3 years agonhb22
3 years agoAlex Frison
3 years agonhb22
3 years agochicagoans
3 years agolast modified: 3 years agoIg222
3 years agoAlex Frison
3 years agochicagoans
3 years ago
Related Stories

LIVING ROOMSLay Out Your Living Room: Floor Plan Ideas for Rooms Small to Large
Take the guesswork — and backbreaking experimenting — out of furniture arranging with these living room layout concepts
Full Story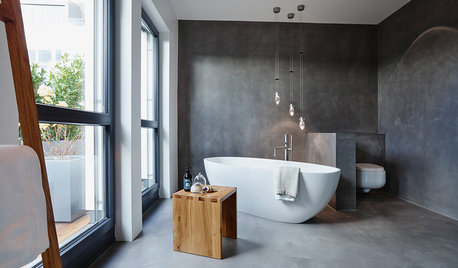
DREAM SPACESHouzz Tour: A Customized German Penthouse
When owners and interior designers make a good team, they can do anything — even modify a developer’s plans
Full Story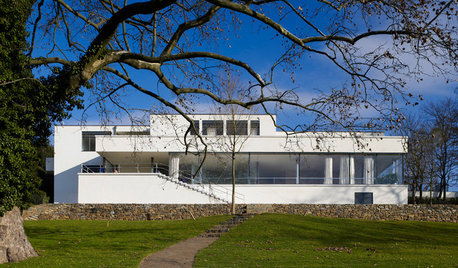
HISTORIC HOMESMust-Know Modern Homes: Mies van der Rohe's Villa Tugendhat
Visit a 1930 masterpiece of modern design in the Czech Republic, newly restored and open to the public
Full Story
REMODELING GUIDESBathroom Remodel Insight: A Houzz Survey Reveals Homeowners’ Plans
Tub or shower? What finish for your fixtures? Find out what bathroom features are popular — and the differences by age group
Full Story
MOST POPULARPros and Cons of 5 Popular Kitchen Flooring Materials
Which kitchen flooring is right for you? An expert gives us the rundown
Full Story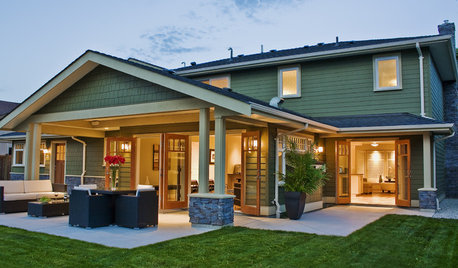
GARDENING AND LANDSCAPING6 Ways to Rethink Your Patio Floor
Figure out the right material for your spring patio makeover with this mini guide to concrete, wood, brick and stone
Full Story
LIGHTING5 Questions to Ask for the Best Room Lighting
Get your overhead, task and accent lighting right for decorative beauty, less eyestrain and a focus exactly where you want
Full Story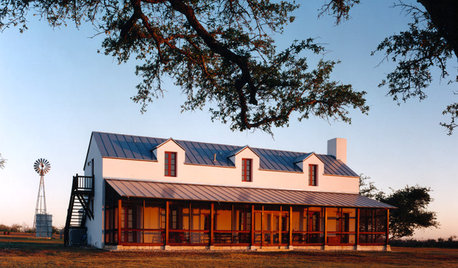
FARMHOUSESHouzz Tour: German Tradition Deep in the Heart of Texas
Rooted in architecture from the 1800s, this award-winning home mixes history with the vernacular of today
Full Story
BATHROOM DESIGNConvert Your Tub Space to a Shower — the Planning Phase
Step 1 in swapping your tub for a sleek new shower: Get all the remodel details down on paper
Full Story
MOST POPULARIs Open-Plan Living a Fad, or Here to Stay?
Architects, designers and Houzzers around the world have their say on this trend and predict how our homes might evolve
Full StorySponsored
Franklin County's Preferred Architectural Firm | Best of Houzz Winner



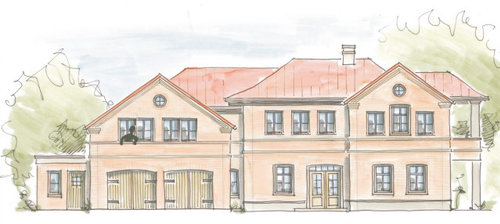
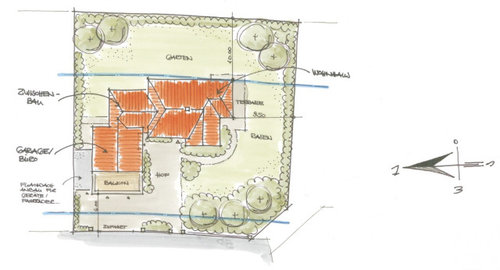
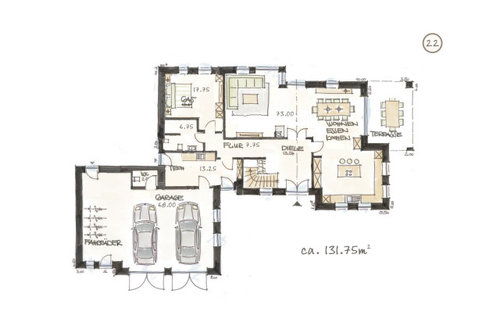
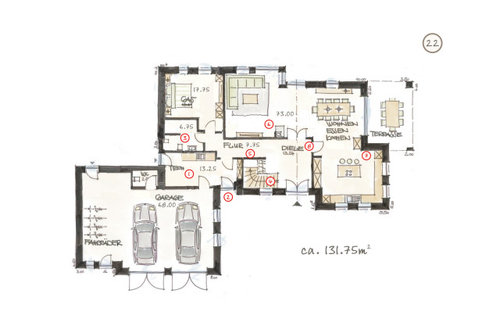
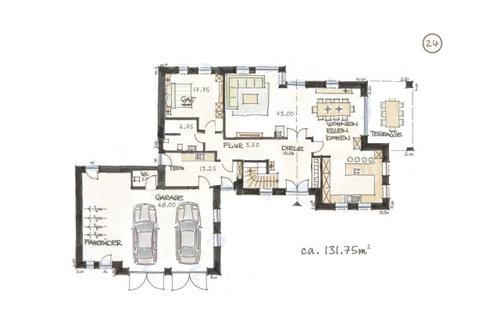
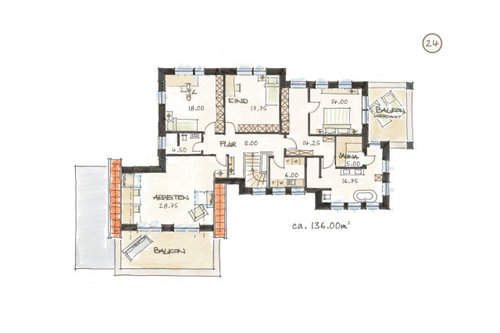
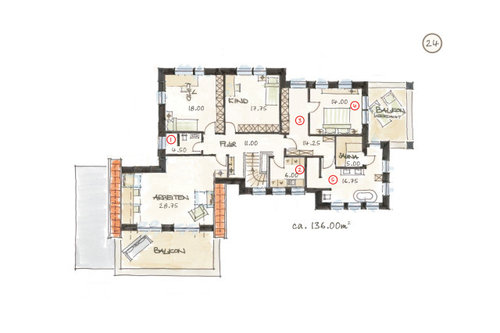
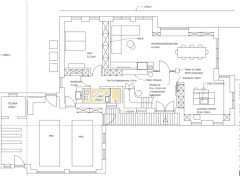
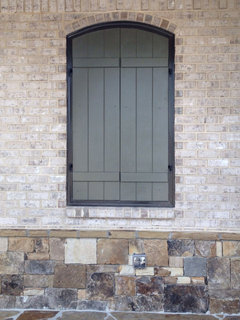

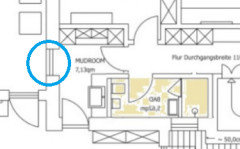


Alex FrisonOriginal Author