Range Hood Dilemma
Mike J
3 years ago
Featured Answer
Sort by:Oldest
Comments (19)
Patricia Colwell Consulting
3 years agocd7733
3 years agoRelated Discussions
Range Hood DILEMMA
Comments (6)What about a chimney style like Angie posted? Have the chimney go to the ceiling, but have it vent out the back over the window - like I'm assuming your "under the cabinet" hood is going to. It will look like it goes to the ceiling and vents out, but in reality it will vent out the back. I also think if you get more cfms in either situation, you will be better off. Try for 1000 or more cfms, 6" wider than the cooking surface, and at least 24" deep (27" would be better.). I think TrailRunner has a hood mounted higher than recommended, but, she has higher cfms than you're talking about...1400, I think. If a hood is mounted higher, you can sometimes make up for it by getting higher cfms and a wider/deeper hood. Good luck!...See Morerange hood dilemma
Comments (22)Thanks everyone sooooo much for your replies @kas The damper is just a flap controlled by a servo motor that opens and close as the pressure in the exhaust duct changes. So I don't think orientation matters as it depends on the pressure drop in the house to draw in outside air. But what I worry is that there is not enough room in the wall to fit a 6" or 8" duct, and they dont sell a unit with rectangular duct. May have to do some modification myself. Yea I do realize that the cooking heat is going out in the hood. Basically what I want is that a big part of the air will go from outside -> damper -> bottom of stove -> rise up and feed the effluent -> hood -> outside, instead of drawing all the air from inside the house. For the air that spills out under the range I will probably need a pair of wool socks lol. But most of the time I wont need the full power of the hood for more than 30 min so I guess I can handle that. @eshmh Yes I have done the calculation with the depressurization limit of the house. Since my house is an older construction (50 year old), it will have ACH50 rate at about 6. That way house leaking can supply a portion of the make up air. Yes I do agree that the insulation in the area of the duct is going to suffer due to the duct taking basically the whole thickness of wall insulation. What is the condensation issue you mentioned? I have never heard of that before and would really like to know more about it. @3ilovepie This is the hood I have decided to get. 36" wall hood with heat lamp @teachmkt1 Yea I saw your post about the ikea shelf and that is what prompted me to think about warming shelf idea. That is exactly what I plan on getting. In most of my cooking scenario, it will be the front 2 hobs being used at full power. The back will likely be used for simmering a big pot of soup or something....See MoreRange Hood CFM Dilemma
Comments (5)The CFM per BTU/hr rule of thumb comes from commercial (and fairly standardized) cooking appliances vs. their (fairly standardized) overhead hoods.* Neither the cooking zones or the hoods are a particularly good match to their residential counterparts. A better rule of thumb, in my view, and more aligned with the action of the hood, is to ensure that the velocity of the air/effluent that reaches the hood baffles is high enough to ensure that there is no smoke reflection from metal parts back into the room. I recommend a velocity of 90 ft/min. Because we don't have a way to shut off parts of the hood that the effluent doesn't reach when only certain burners are operating, this velocity has to be achieved over the entire hood aperture. Hence, the hood requires an actual flow rate of 90 CFM per square foot of aperture, independent of the number of burners that are operating. (This is for maximum cooking surface temperatures (smoke point of peanut oil, for example, when wokking) and for gas burners. With induction, there is no combustion hot gas entrained in the cooking plume and its velocity is a bit less. At lower temperatures, the flow rate can be lower because the rising effluent velocity will be lower. However, at low air speeds through the baffles, there will be less grease collection by centrifugal impingement. I successfully use about 90 ft/min over my induction cooktop and nearby induction wok hob with an island hood. Your plumage may vary.) Our hood blowers use a fan blade design that only supplies the flow rate listed for the fan at zero static pressure across the blower; i.e., with the blower hanging in free air. When mounted in a hood, or in a duct, or on a roof, the blower sees restrictions. These include the baffles (or mesh filters), the pressure losses from turbulence -- both at transitions and from the duct walls -- and from similar such losses in the make-up air (MUA) path. There is always MUA. How much you get vs. how much you need determines what the actual flow rate of the hood will be due to pressure losses across the blower. So whether or not a municipality requires a deliberate MUA system, or the cook opens a window, there has to be good flow into the kitchen to make up for the flow out of the hood. Else there won't be much flow out of the hood. Even with reasonable MUA, there is enough pressure loss in the loop from cooktop to outside and back to cooktop to significantly degrade the rated blower CFM. I recommend choosing a blower that is rated at about 1.5 times the calculated required CFM from the 90 CFM/sq. ft. rule. There are also safety aspects of adequate MUA that may apply. Hood overlap is important to minimize the grease that escapes the hood and condenses on the rest of the room. In a wall application where there are side cabinets, the air flow toward the hood helps direct the rising effluent toward the hood, so the hood's effective capture aperture may be a bit larger than the physical aperture, particularly if there are no drafts that displace the smoke away from the hood. Mounting the hood out from the wall can also help, but the filler plate at the back should be angled to aid reflecting the effluent toward the aperture rather than down. kas ----- *For a description of both methods of CFM requirements estimation (from a commercial point of view), as well as images of smoke capture and containment vs. smoke capture and failed containment, see Greenheck's "Kitchen Ventilation Systems Application and Design Guide" (KVSApplDesign_catalog.pdf) available from their website. http://www.greenheck.com/media/pdf/otherinfo/KVSApplDesign_catalog.pdf MUA is also addressed in this paper. Note that all Greenheck CFM requirement values are actual flow rates, not blower CFM rating rates, and that balanced air pressure MUA is present in the commercial kitchen....See MoreRange hood blower dilemma
Comments (3)Wouldn't it be easier to re-frame to get at least an 8-inch duct into the direct path? My recommendation for actual flow rate for this size hood is 800 CFM, typically requiring a 1200 CFM rated blower to handle pressure losses including baffle losses (usually but maybe not in your case) dominating duct pressure losses, and that of adequate MUA. A large enough reservoir volume under the baffles may allow some averaging, but the best you can get away with is to achieve the actual CFM of the plume(s), and even then you may not be able to deal with transient plumes without a very large volume (tall hood). A single plume starting at one square foot area and rising a 4 ft/s is 240 CFM by itself at the pan, and depending on plume spreading vs. velocity, hood air entrainment, etc., may be higher at the baffles. A 600 CFM blower (with MUA) likely won't achieve more than 400 CFM. So adequacy of the 600 CFM blower is questionable. It is undesirable to make a U-turn and duct down and out. Grease issues may lead your code enforcement officer to poo-poo the idea. You need to plan the MUA as it factors into what the hood will achieve. Wouldn't it be easier to re-frame to get at least an 8-inch duct into the direct path? What is the joist spacing and depth?...See Morecd7733
3 years agoMike J
3 years agocd7733
3 years agokaseki
3 years agoopaone
3 years agoMike J
3 years agoopaone
3 years agolast modified: 3 years agoopaone
3 years agoMike J
3 years agoopaone
3 years agolast modified: 3 years agoMike J
3 years agojh34258
3 years agoMike J
3 years agotozmo1
3 years ago
Related Stories
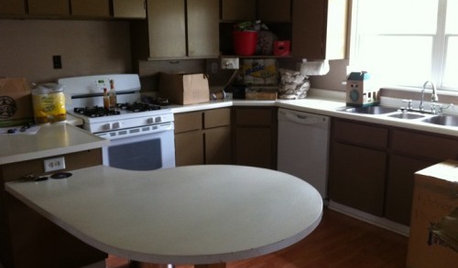
Design Dilemmas: 5 Questions for Houzzers!
Post Ideas for Landscaping for a Modern Home, Updating a Rental and More
Full Story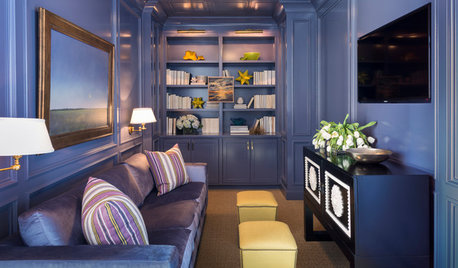
DECORATING GUIDES7 Common Design Dilemmas Solved!
Here’s how to transform the awkward areas of your home into some of its best features
Full Story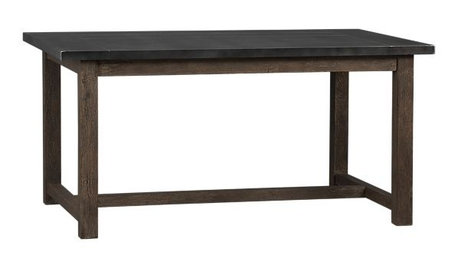
FURNITUREDesign Dilemma: Choosing Chairs for a District Dining Table
12 not-too-industrial dining chairs for a Houzz user's kitchen
Full Story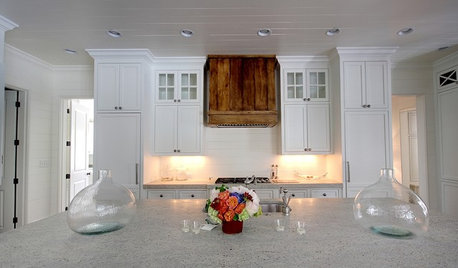
KITCHEN DESIGNWood Range Hoods Naturally Fit Kitchen Style
Bring warmth and beauty into the heart of your home with a range hood crafted from nature's bounty
Full Story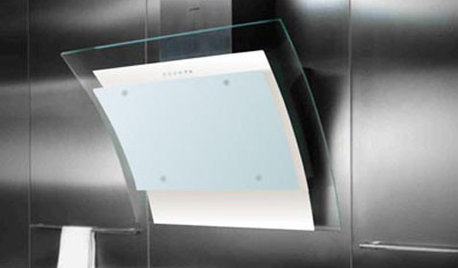
5 Stunning Modern Range Hoods
Today's kitchen range hoods can look like sleek sculptures. Here's what to look for when you go shopping for one
Full Story
KITCHEN APPLIANCESWhat to Consider When Adding a Range Hood
Get to know the types, styles and why you may want to skip a hood altogether
Full Story
KITCHEN DESIGNHow to Choose the Right Hood Fan for Your Kitchen
Keep your kitchen clean and your home's air fresh by understanding all the options for ventilating via a hood fan
Full Story
KITCHEN DESIGNWhat to Know When Choosing a Range Hood
Find out the types of kitchen range hoods available and the options for customized units
Full Story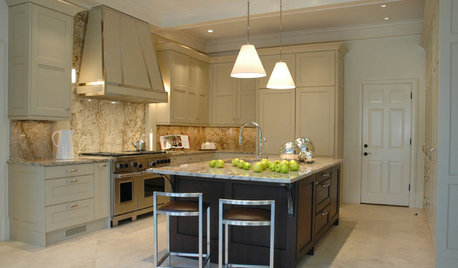
KITCHEN DESIGN8 Industrial-Luxe Kitchen Hood Styles
Make a Statement with Show-Stopping Metal Range Hoods
Full Story






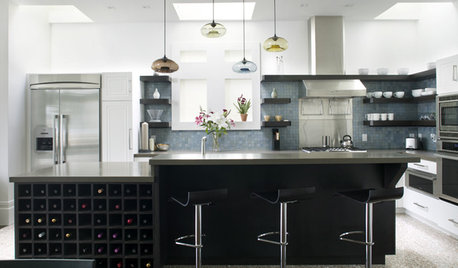

jh34258