Splitting a Shared Master Bath in Two
kategeyer
3 years ago
last modified: 3 years ago
Related Stories
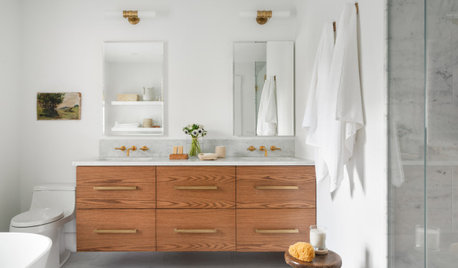
BATHROOM MAKEOVERSA Too-Big Master Bath Becomes Two Just-Right Bathrooms
A designer uses wood, marble and porcelain to create new spaces inspired by a bathroom at a favorite Nantucket inn
Full Story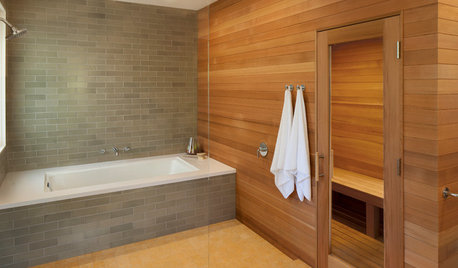
BATHROOM DESIGN18 Dream Items to Punch Up a Master-Bath Wish List
A designer shared features she'd love to include in her own bathroom remodel. Houzz readers responded with their top amenities. Take a look
Full Story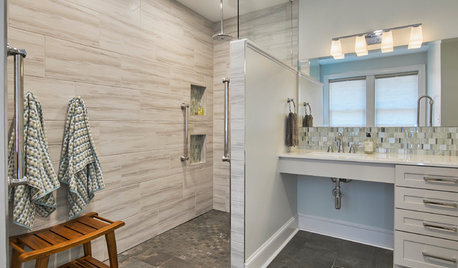
BATHROOM DESIGNBathroom of the Week: A Serene Master Bath for Aging in Place
A designer helps a St. Louis couple stay in their longtime home with a remodel that creates an accessible master suite
Full Story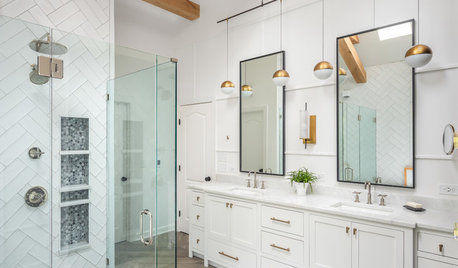
BATHROOM DESIGNBathroom of the Week: Modern Farmhouse Style for a Master Bath
A North Carolina homeowner finds a pro on Houzz, and he updates the room with traditional and modern elements
Full Story
BATHROOM MAKEOVERSReader Bathroom: A Plant-Filled Master Bath — No Tub Needed
A couple create the bathroom of their dreams with a lot of DIY work and a little help from the pros
Full Story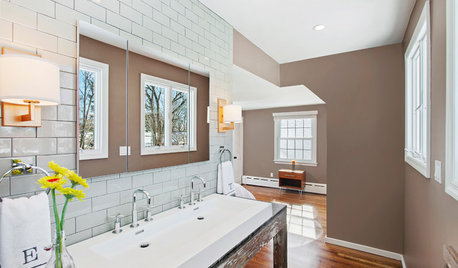
BATHROOM DESIGNRoom of the Day: New Dormer Creates Space for a Master Bath
This en suite bathroom has abundant natural light and a separate toilet and shower room for privacy
Full Story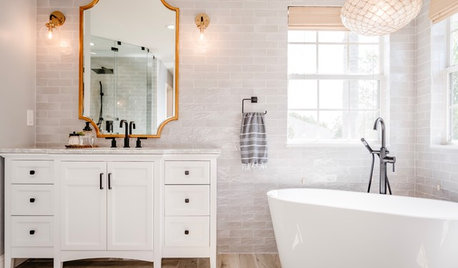
BATHROOM OF THE WEEKFlorida Master Bath Gets a Coastal Look With a Touch of Glam
A designer and a family work long-distance to upgrade a boring bath with beachy floors, gold accents and shimmering tile
Full Story
BATHROOM DESIGNA Designer Shares Her Master-Bathroom Wish List
She's planning her own renovation and daydreaming about what to include. What amenities are must-haves in your remodel or new build?
Full Story
BATHROOM VANITIESShould You Have One Sink or Two in Your Primary Bathroom?
An architect discusses the pros and cons of double vs. solo sinks and offers advice for both
Full Story
BATHROOM WORKBOOKStandard Fixture Dimensions and Measurements for a Primary Bath
Create a luxe bathroom that functions well with these key measurements and layout tips
Full StorySponsored
Your Custom Bath Designers & Remodelers in Columbus I 10X Best Houzz








Patricia Colwell Consulting
emilyam819
Related Discussions
2nd finished bath: Master bath
Q
Need layout help with Master Bath/Main Bath redo
Q
Would you split downstairs into two zones?
Q
Laundry, Master bath, and Master closet renovation - Input requested
Q
kategeyerOriginal Author
kategeyerOriginal Author
pkpk23