Would you split downstairs into two zones?
lite1
7 years ago
Related Stories
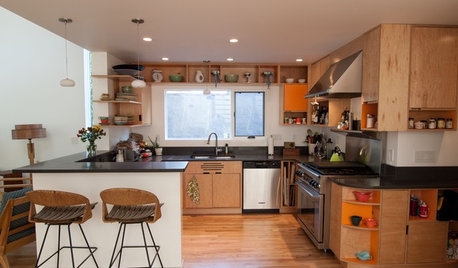
HOUZZ TOURSMy Houzz: Added Space and Style for a 1960s Split Level
With a new second story and downstairs suite, custom touches and midcentury pieces, this Portland family home suits 3 generations
Full Story
MOST POPULARKitchen Evolution: Work Zones Replace the Triangle
Want maximum efficiency in your kitchen? Consider forgoing the old-fashioned triangle in favor of task-specific zones
Full Story
HOME TECHRenovating Homeowners Are Split on Smart Home Tech
Nearly half of those we surveyed are putting so-called smart tech in their homes. Just over half are not. Where do you stand?
Full Story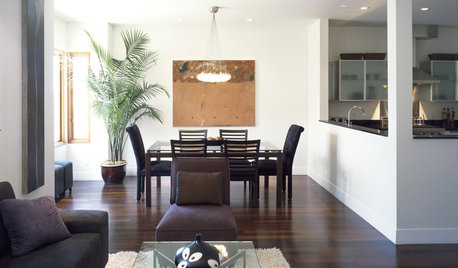
MORE ROOMSNarrow-Room Solution: Split It Up
Breakups can be therapeutic when they yield distinct living and dining areas and great style to boot
Full Story
KITCHEN WORKBOOKNew Ways to Plan Your Kitchen’s Work Zones
The classic work triangle of range, fridge and sink is the best layout for kitchens, right? Not necessarily
Full Story
COLORTime to Step Out of Your Color Comfort Zone?
If you always seem to pick warm tones, or you stick to the cool ones, bucking your natural inclination could bring new energy to a room
Full Story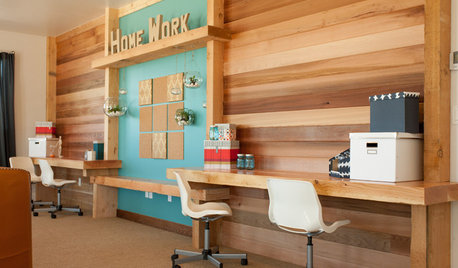
KIDS’ SPACES5 Ideas for a Great Home Learning Zone
Get your child off to a good start this school year with homework areas and strategies that reduce the frenzy
Full Story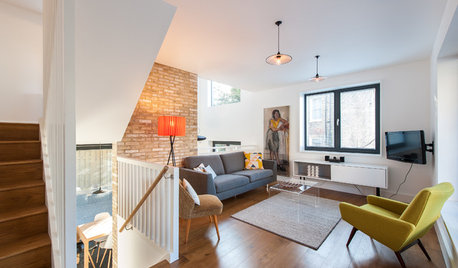
CONTEMPORARY HOMESHouzz Tour: Split-Level Home Uses Every Square Foot
A staircase connects levels that share views and light. The result is separate rooms with an open-plan feeling
Full Story
LIFEHouzz Call: Show Us Your Two-Cook Kitchen
Do you share your kitchen with a fellow cook? We want to see how you make it work
Full Story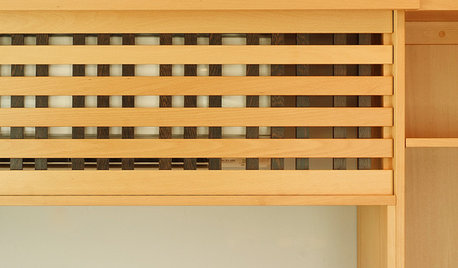
DECORATING GUIDES10 Ways to Hide That Air Conditioner
Feeling boxed in designing around your mini-split air conditioner? Try one of these clever disguises and distractions
Full Story


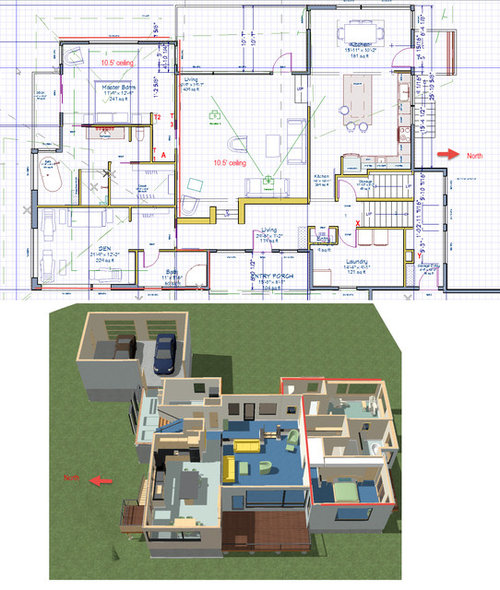

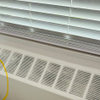
callights
lite1Original Author
Related Discussions
Choice of 2 1-zone mini split and 1 2-zone mini split
Q
awkward spaces: would you split these rooms? or add extension?
Q
What would you do with this downstairs log-cabin room?
Q
Revisiting Zoned Mini-Split vs Trad'l Ducted Central HVAC in New Home
Q
Vith
callights
Elmer J Fudd
ionized_gw
mike_home
ionized_gw
ionized_gw
mike_home
ionized_gw
mike_home
ionized_gw
Austin Air Companie