awkward spaces: would you split these rooms? or add extension?
newbie2010
14 years ago
Related Stories
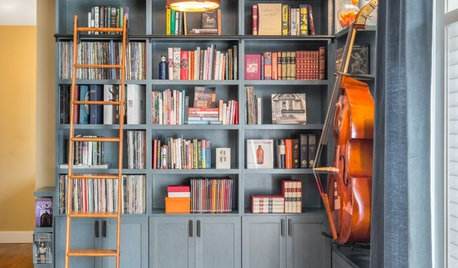
THE HARDWORKING HOMEFrom Awkward Corner to Multipurpose Lounge
The Hardworking Home: See how an empty corner becomes home to a library, an LP collection, a seating area and a beloved string bass
Full Story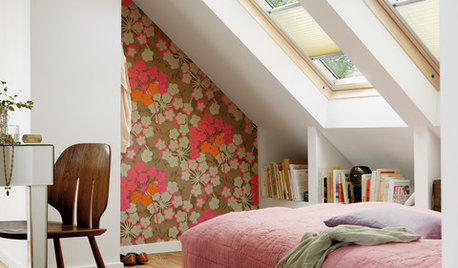
DECORATING GUIDESAsk an Expert: What to Do With an Awkward Nook
Discover how to decorate and furnish rooms with oddly shaped corners and tricky roof angles
Full Story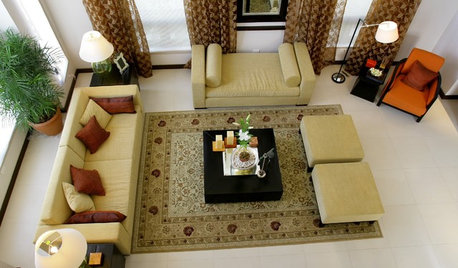
MORE ROOMSIdeas for Awkward Living Room Areas
This year, think beyond the couch to add interest and utility to the living room
Full Story
HOME OFFICESRoom of the Day: Home Office Makes the Most of Awkward Dimensions
Smart built-ins, natural light, strong color contrast and personal touches create a functional and stylish workspace
Full Story
ROOM OF THE DAYRoom of the Day: Great Room Solves an Awkward Interior
The walls come down in a chopped-up Eichler interior, and a family gains space and light
Full Story
KITCHEN DESIGNKitchen of the Week: Taking Over a Hallway to Add Needed Space
A renovated kitchen’s functional new design is light, bright and full of industrial elements the homeowners love
Full Story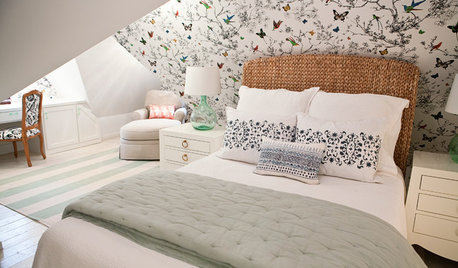
ATTICSRoom of the Day: Awkward Attic Becomes a Happy Nest
In this master bedroom, odd angles and low ceilings go from challenge to advantage
Full Story
KITCHEN OF THE WEEKKitchen of the Week: An Awkward Layout Makes Way for Modern Living
An improved plan and a fresh new look update this family kitchen for daily life and entertaining
Full Story
ATTICS14 Tips for Decorating an Attic — Awkward Spots and All
Turn design challenges into opportunities with our decorating ideas for attics with steep slopes, dim light and more
Full Story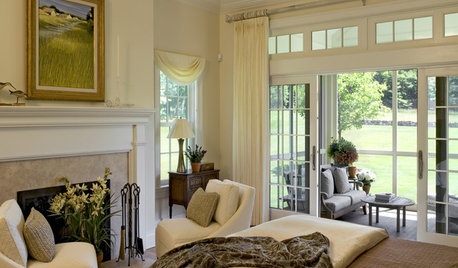
WINDOWSAwkward Windows and Doors? We've Got You Covered
Arched windows, French doors and sidelights get their due with treatments that keep their beauty out in the open
Full Story






lazy_gardens
newbie2010Original Author
Related Discussions
Unused dining room -- what would you do with this space?
Q
Help with layout in awkward living room space
Q
Awkward Laundry Room Space
Q
Small Open Space Exposed Brick Living Room with Awkward Wall Niche
Q
donaldsg