Curbless shower--why do if bathroom isn't big enough for wheelchair
julieste
3 years ago
Featured Answer
Sort by:Oldest
Comments (16)
Patricia Colwell Consulting
3 years agoSabrina Alfin Interiors
3 years agoRelated Discussions
Claire de Luna's Vintage Inspired Bathroom
Comments (41)Mommielady, I'm in Love with the curbless shower, even a year later! Not only does it have the appearance of making the room seem more open, with no curb to step (or trip) over on the way in/out, it's easy access. My Dad had problems with his hips in his old age, my mom has problems with her knees, and I have at times been physically handicapped enough to know that a shower you can simply walk into is much easier than one you step into. With aging and genetics being what they are, I was going to make it as easy on myself as I could. (If I'm ripping out the rest of the bathroom, well then why not?) Also, water does sometimes go beyond the opening, and a curb would make it seem more of a problem than if I expected it to stay within certain boundaries, especially since there's no door on the shower. I don't plan on being in a wheelchair, but I know how easy my shower is to access for anyone (even to bathe the dog). I would do it again in a HEARTBEAT. Is the end result of going curbless worth the headache of removing pre-existing concrete? It was for me, absolutely. If your contractor doesn't have experience with this however, I would find someone who does. Removing the concrete seems less problematic to me than getting the right slope on your mudbed so the drain will handle the water in the shower. You absolutely need someone with experience at this, so pick your tile guy carefully. Yes, the drain is off-center. Being centered, especially with two straight and a bowed wall didn't really matter in the grand scheme of things. What matters is the slope of the floor which allows the water to drain. The only way to get that is to build it from scratch. No, it wasn't hard for my tile guy to get the slope, although he had experience. They did have to tear out to the sub-floor so there'd be enough room to run the heated floor into the shower. I particularly love this because it dries the shower floor and I've never had an issue or mold or mildew. Again, setting a heated floor mat into your mud bed can be tricky so you really want someone who is experienced and will assume some liability with the company who manufactures the floor mat (I used Sun Touch). That way if there are problems, you have someone who knows where the problems can arise, and which path to take. What I saved on keeping the shower doorless (by not purchasing a frame-less glass door) allowed me to use the savings on the heated floor. I'm sorry, I couldn't back up enough in my small bathroom to get a picture of the entrance with my camera! It's very small, which is why I love so much having the feeling of even a little more open space. I hope this helps you....See MorePlease review plan and save our ugly Guest Bathroom
Comments (19)azmom - I think you are doing exactly what you need to be doing and that is entertaining all possibilities. I'm having some difficulty with suggesting options because I don't remember if you said you were more traditional or contemporary in your style preference. Here's a drawing - pardon the stuff that I used because I am familiar due to my recent remodel. I also reversed the walls, before I learned you were in Arizona. That's a horizontal Ikea upper cabinet in lower right hand corner. I still think you would like 18 inch depth - would give wider aisle and also allow a 36 inch door to be used that is great for ADA requirements (and resale?). Guess I've written a book below. I'm still in a philosophical mode about how much I'm enjoying our new bath. Hope you get to that point to. (Also, my husband is out of town so I have more time, LOL). Sorry image is a bit light. background: The curbless shower will put you in the direction of contemporary but of course by your choice of vanity and accessories, that can modify things some. 5X5 is standard ADA size and ADA definitely supports curbless - rules are even more lenient for curbless if you do 5X5 or at least is parts of the county according to Mongo (see other threads on this subject). Lot of people think they are going to feel the slant, (my girlfriends were surprised that the whole floor wasn't slanted, LOL). It really isn't a significant slant yet, the water drains quite well even with all three fixtures running. That said, I'm pretty sure I would know exactly what I would want with your bath but then I'm not you, am I? I'm kind of new at this suggesting part in case it isn't obvious. Hard for me to remember this is someone else's bathroom. LOL I also am having some trouble because I don't think you mentioned your budget. On our bathroom, I had decided from the beginning that I was willing to spend on structural changes because these would be much more difficult to change later. So lots of things were moved at least a foot or two one way or the other. I was lucky my DH didn't object - he was so glad to finally be getting a bathroom - it had been in a demolished state for some time. I also was lucky with my contractor, I would suggest things and most of the time, he would say something like "that's easy". I've NEVER had a contractor like that so I can't expect others to have a contractor like this. For example, on our tiny master bath he is doing now, we were talking about the tile floor. We'll be doing porcelain plank again and I asked if slanting the tile took more tile. He said no, he thought a minute and said actually it took less, LOL. I have heard many opinions to the opposite of this, perhaps because this is "plank", it might make a difference but what I'm beginning to understand is that my contractor is exceptional and seems to minimize the work rather than exagerate and charge me more - and I am more and more grateful every day. So, my next point is about going with a curbless shower. I live in a major metropolitan area but I would not have considered this curbless shower without having a lot of confidence in my contractor. So if there is a possibility of your not having a skilled contractor with previous experience doing this kind of work, you might consider hesitating. The size of our shower is 5X5 which is perfect IMO. We have a fixed shower head one side and hand held on the other which can be reached easily. (rain shower in the middle which we do use occasionally but it was more for fun than practicality). The footprint size minimizes the spillage outside the door. What I have prized the most about our bath is in priority order: 1. the light color of wall tile and therefore spa-like ambience 2. not having a shower door - this is more wonderful than I could have possibily imagined. And my husband loves it too. Saves quite a bit of money too - not spending on the glass probably covered the extra cost of the wall mounted toilet. But we weren't sure so we had wall built such that we could add door later. Not going to happen now that we have enjoyed it without door. 3. And what I get most compliments from others about the bathroom is the floor - they like the plank and they like the slant and they like the color - think it adds a little subtle drama. But I heard my contractor talking (not to me) about the floor and because our house is pier and beam it was VERY important that the floor tile be VERY flat. He didn't want me ordering tile on the web for delivery because he wanted to check it out before it was paid for. 4. I like feeling somewhat prepared for the future if one of us is wheelchair bound or disabled (hopefully temporarily). I have broken my foot three times in my life time and wish I could have had this shower then. 5. I really like the wall mounted toilet brush. What I like least about our bathroom is the wall mounted toilet. I find it necessary to use the brush a lot more often than I did with our old floor mounted toilet. The brand we purchased is Toto but I have read complaints on the web about Duravit also. Apparently, somehow the structure of the bowl (not width but depth) is more narrow because it is wall-mount and allows for less water to be in the bowl between uses - thus causing the wall to be drier (this is my conclusion, I haven't read this part). But I and do love being able to clean the floor beneath the toilet and I'm having another one put in for the remodel of our master bath so I'm not so disatisfied that I regret. 6. FYI - 5'X 5' is the standard Size for ADA - it allows for different rules concerning floor slant if you go with this size. We have a linear drain and there is no problem with slant. Here it is in progress of being tiled. Doing a linear drain costs a little more than a center drain. But the sleekness of having the drain not obvious is quite nice. I'm not sure functionally, that it contributes except if you were in a wheelchair, my contractor tells me you don't have to "fight" the floor when turning the wheel chair. I wouldn't know. p.s. don't forget to have a large mirror (or two cabinets side by side) - great way to open up space and give more storage if medicine cabinets....See MoreLayout for hall bathroom
Comments (16)Weedy I know you constantly renovate properties and the idea of redoing a bathroom now, and then having to redo it again in 20 years doesn't seem like a big deal but I don't think it's very sound advice to say not to worry about it now because you are going to want to do it over later anyway. (And that's probably not really what you mean anyway) There's a big difference between updating a bathroom cosmetically and having to redo it for functional or accessibility purposes. There's nothing wrong with getting an accessible door (32'-36" wide), an accessible shower (Even if not technically fully handicap accessible) and a layout that it at least fully adaptable NOW, and not having to think about it again. It would be very easy to get the shower right and use a wall hung toilet, and with the vanity and linen cabinet toward the lower right corner at least get the Plumbing right for a wall hung or accessible sink with finished floor and wall around it. Then you could install a more conventional vanity and a linen cabinet for now and if you Need it to be accessible in the future take out the conventional cabinetry and put in the wall hung sink...See MoreSee my bathroom choices over at Bathroom forum
Comments (16)Hi everybody! I have been waiting all summer for it to cool off. It seems that the heat makes my dizziness and nausea worse. I have lost about 15 lbs with being too sick to eat throughout the summer. I just this week got my helper here to help me clean the garage and then I moved the vanity out there and sanded it a bit in the easy places, and got it up on a table. I got the brass floor protectors pried off the bottom of the legs and was pleased to find no holes have been drilled in them. That means that I can drill holes for the feet I bought. I have adjustable feet that will give the vanity an extra 1/2" of height, and that can be screwed up to give another 1/2" if we want. That would make the legs appear to float way too high in the air, so I don't think it will work. the extra 1/2" will have to suffice, with the ability to make the vanity level so that the sink will drain properly. I have also decided that the bail-type handles that came with it are not going to work for us. I can't see us fumbling around trying to grab the bail that has recessed back into the grooves of the handle around it, standing there with water or soap in our eyes. A knob is much easier to use. I had Hubby try using the bail and he vetoed it on the first try and said, "replace 'em!" I am using these on doors of a set of shallow cupboards that will be recessed into the closet of the the neighboring bedroom. I figured they were a sure bet for the six drawers, too. I am not going to use the center drawer anymore, what with all the plumbing going on above it, so I will just fill in those holes. I need to cut away the bottom of the drawer space, then move the drawer support piece to the left or right. It is at dead center right now, and the sink's drain will need to go there. I just have to sand down the fluted areas of the vanity table, then it will be ready to be primed and painted. I am still leaning toward painting it the violet Peace and Happiness. I have purchased more components for the plumbing. I have all of the shower controls and the rain shower head and regular shower head. Still need to get the hand-held and some safety hand-hold bars for the shower area. I still have not finalized a wall tile (looking at fake Cararra tile for the room's walls) or floor tile or the surface for the top of the vanity. We HAVE concluded, though, that we cannot get this job done until Toby, our ever-more-confused beagle/golden retriever mix, dies. He will be 16 at the end of this month. He has spinal arthritis and began vomiting every time he was given his Tramadol or his glucosamine/chondroitin pills, then quit taking them. He had to go on prednisone to control the pain. He is peeing a lot in the house, always on a rug or quilted mattress pad put down for him. The bathroom is his main place to pee. I will not have my new floor grout saturated with dog pee. I don't think the poor guy would cope well with the construction, either. He is now blind in one eye and somewhat deaf. It would be too confusing for him to do all that construction. So even though I can't get Jim over here to do the work, if I could, I would not be able to do it until Toby passes on. So, instead, we are getting new gutters and trim, and getting our four remaining windows replaced. We did the other three windows when we remodeled the kitchen and made the living room into the library/music room. I am in the process of cleaning and decluttering so the window guys can get in to measure!...See Morecooper8828
3 years agoBeverlyFLADeziner
3 years agoBruce in Northern Virginia
3 years agojulieste
3 years agoLyndee Lee
3 years agojulieste
3 years agoSabrina Alfin Interiors
3 years agosuedonim75
3 years agojulieste
3 years agoSabrina Alfin Interiors
3 years ago
Related Stories
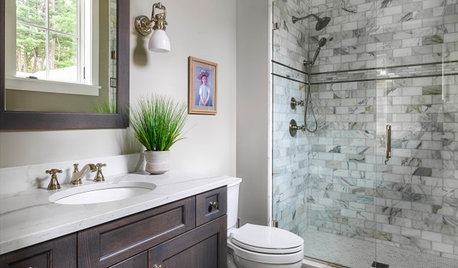
BATHROOM DESIGNNew This Week: 5 Bathrooms With a Curbless or Low-Curb Shower
Design pros, including one found on Houzz, share how they handled the shower entrances and other details in these rooms
Full Story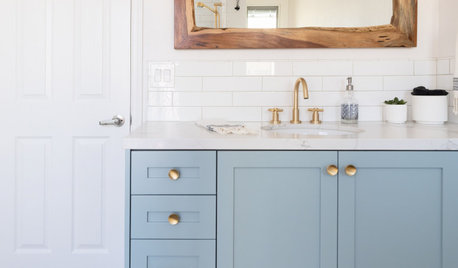
BATHROOM MAKEOVERSBathroom of the Week: Curbless Shower and an Aqua Vanity
A designer helps an Arizona couple update their 65-square-foot guest bathroom with brighter style and better function
Full Story
BATHROOM DESIGNThe Case for a Curbless Shower
A Streamlined, Open Look is a First Thing to Explore When Renovating a Bath
Full Story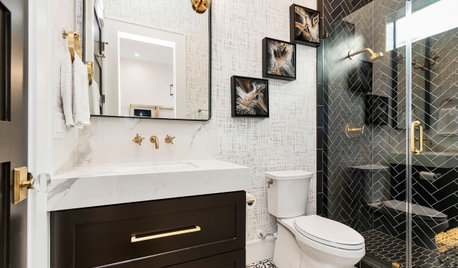
NEW THIS WEEK6 Small Bathrooms With Dramatic Walk-In Showers
In 65 square feet or less, these designers make big design statements using stylish tile and bold contrast
Full Story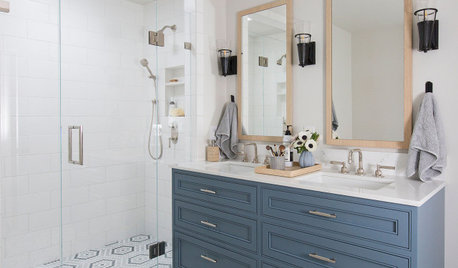
BATHROOM DESIGNNew This Week: 9 Bathrooms With Stylish Walk-In Showers
Pros use tile and color to create a cohesive feeling in rooms with curbless and low-barrier showers
Full Story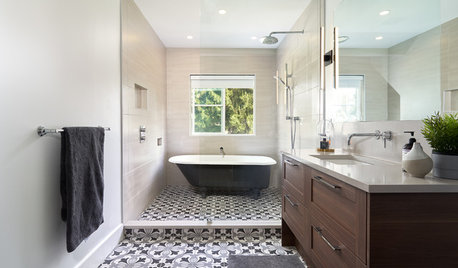
BATHROOM DESIGN8 Narrow Bathrooms That Rock Tubs in the Shower
Not a fan of shower-tub combos or of ditching the tub altogether? Check out these 8 spaces with tubs in the shower
Full Story
BATHROOM DESIGN9 Big Space-Saving Ideas for Tiny Bathrooms
Look to these layouts and features to fit everything you need in the bath without feeling crammed in
Full Story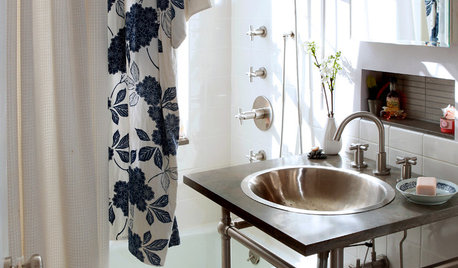
BATHROOM DESIGN8 Tiny Bathrooms With Big Personalities
Small wonders are challenging to pull off in bathroom design, but these 8 complete baths do it with as much grace as practicality
Full Story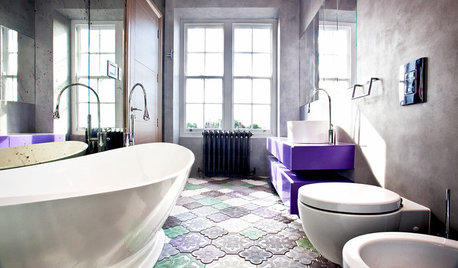
BATHROOM DESIGN14 Bathroom Design Ideas Expected to Be Big in 2015
Award-winning designers reveal the bathroom features they believe will emerge or stay strong in the years ahead
Full Story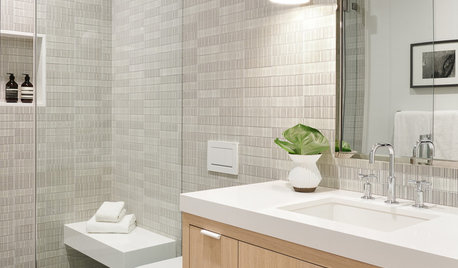
MOST POPULAR10 Stylish Small Bathrooms With Walk-In Showers
Get inspired by this collection of compact bathrooms that make a splash with standout design details
Full StorySponsored
Central Ohio's Trusted Home Remodeler Specializing in Kitchens & Baths




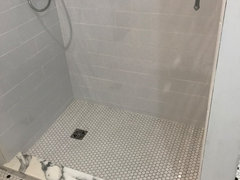









Anna (6B/7A in MD)