Need help deciding on house plan direction - just past bubble diagram
lyfia
3 years ago
Featured Answer
Sort by:Oldest
Comments (42)
lyfia
3 years agomama goose_gw zn6OH
3 years agoRelated Discussions
Now i just need to decide on trees.... what do u think?
Comments (48)thanks- these pics are mainly from the front yard. the large tree in the first pic is a Colorado blue spruce, surrounding by smaller green giants mostly. The second pic is a norway spruce in full bloom. The last pic is a fat albert spruce- again surrounded by green giants, and a norway spruce peeking in the pic on the right. I have a few bloodgood japanese maples too to pop in some red color. Hope this helps. I know I am not up on all the latin names and such and don't claim to know as much as alot of other people here- but I enjoy doing it. Much of this hobby is trial and error. So it pays to research stuff before you pay for anything. I've lost alot of stuff too....See MoreHouse Shopping, Saw an Old House Today and Need Help Deciding
Comments (32)I refer to our two hundred year old home as a white elephant. I am in the greenhouse business and my husband is a rabid gardener, so the grounds are planted with rare trees and flower gardens and go on for acres. Over the years we have added a large gazebo and a spring fed pond. yadayadayada. Only a person who knows old homes first hand, and has the time or money to hire a professional full-time gardener, should ever buy it. There'll be lots of people to come look when it goes up for sale, but it would not be for the weak of heart. Heating bills. Put that at the top of your list. Even if you let the house fall down around you, they'll just keep coming. We've installed new double-paned energy efficient windows. Caulked. Weather stripped. Built a solarium across 2/3 of the northern exposure of the home for solar gain, replaced the roof, put in a new boiler, converted from electric to gas heat (yes we had to pay to have lines ran), and placed gas grates in strategic spots to take off chill or use when it wasn't too cold. Use reversing ceiling fans to distribute the heat. We've cut our heating bill IN HALF as far as energy consumption. But, rates rise and will keep rising. We still have six hundred dollar a month heating bills in winter. And this is an old farmhouse. It does not have fourteen foot ceilings. It also is nowhere near 6,000k square feet. And, until we put a small fortune in the energy efficiency items, a draft from a window on one side of the room could blow out a candle on the other. It's comfy now, and even cool in summer so we don't need air conditioning, but for the first fifteen years of my marriage you needed a wet suit to take a bath. Think also about the bones of the house. Redecorating is great, but get somebody in there who knows construction really well to look at the skeleton of the house before you even consider buying it. The last two winters, we replaced the beams and joists under our kitchen and dining room. They were logs with the bark still on them, or logs cut on site and hand hewn to nearly square. They were ENORMOUS,and likely dragged into place by teams of horses. We needed to chain saw them to even think about getting them out. We had to gut these rooms clean down to the dirt underneath and after we got new joists up then replaced floors. Moolah. BTW, we never thought about replacing joists and floor beams in this house. After all, they'd withstood two centuries before us. Then termites happened. LOL. The roofer left about a hundred bats homeless when we replaced the slate for modern shingles. We've put in a new entrance box and had to rewire the whole house and it has solid brick interior walls. The logistics of running electricals, and the plumbing for the boiler system were staggering. If you see fuse boxes that should send up a red flag to check out the electricals for modern wiring. Moolah. We had to restucco over the seventy five year old stucco over the bricks. (major, major moolah) We've had to repair or renovate chimneys and it's hard to find brickmasons here who are familiar with the old craftsmanship. That's another thing about very old houses. Nearly everything in seriously old house is done by methods not common to craftsmen anymore and that includes materials. If you have to replace parts of woodwork it's going to be something like oak or mahogany and large. Not box store kickplates. My walls are so old, it's not even plaster on most of them, it's a sandy almost concrete covering. If we put together all the money we have spent in the last two and a half decades breathing life back into our wonderful old home, we could be living in a really fancy new one. We don't want to. We love our old home and pretty much know it inside and out by now. But, it's like a marriage and yes.............we are the volunteer caretakers to an historic old building we couldn't see being left to ruin. But, it's going to take a very special person to want the job after us. Now, ask me about the plastering schedule where the doors and windows are. LOL. Old houses just keep settling. Not a door in this house even resembles a rectangle. They all have been trimmed or had wood added to them to fit the openings. Every window was custom made and no two are the same size. The house is nearly regained its integrity now, and I can see the end in sight of the major issues. But, if we had been forced to sell this at any point along our long path of renovation, and somebody else had to pick up where we'd left off, if they knew up from down, you can take it to the bank our money and sweat wouldn't have left much room for profit. There'd have been no quick sells. The end results perfect for us. It's rustic yet and even has a pitcher pump in the kitchen to pull up the spring water for the house. But you always live with a foot in the past where people lived simpler and made do in some respects. Some people can do that. Some people can't. It fits our lifestyle well.........simple and hard working. But, it was purchased because my husband wanted an old large home in a rural setting. If he'd just wanted "room" it wouldn't have even been in the game. Good luck whatever you decide....See MoreAdvice on bubble diagram and hot west exposure?
Comments (25)The view to the west dilemma has been on my mind all day. I think if it were my personal home I'd be willing to sacrifice some energy performance to open up a good enough view that happened to face west. This being said, I'd still push for the least amount of windows facing west and apply shading techniques (trees, vertical/horizontal fins, low-e, solar shades). Here is what I would do, without knowing anything but what you've given us. Instead of stretching your spaces on a north south axis, I'd spread them out over the east west so as many spaces possible get southern light and passive solar gains in the winter. The living room is a hard to place - you want the views to the north and west and the light and winter warmth from the south. It seems to naturally gravitate towards the end of the house, where it can enjoy thew views and light with no obstructions. It may be a little open/casual for your lifestyle, but I see this "hearth" you're imagining as being a really neat space to form the core of the house. A seating area and bar would make it a social area, where people can talk, read, or work on homework before and after dinner and throughout the day. It also provides a nice transition from your entry into the living/dining/kitchen spaces, instead of walking directly into them. The dining could have windows/doors on three sides if you were willing to have a solar shade over the west window during the summer afternoons (sames goes for the west windows in the living room) I think the windows would be worth it, if you have the view and the additional light during the cooler months. The dining and master create a semi-enclosed area in the back for a deck/porch that is also shaded from the low summer afternoon sun. The kitchen, being as deep as the house itself, enjoys both northern ambient light and southern sun in the winter. That counter under the windows could be a great drop/charge/coffee zone. The east side of the house has a couple dark-ish halls but the master, master bath, and guest/office all would be bright in the morning. Even the mud room/family entrance and laundry could get great light in this arrangement. This isn't exactly what you asked for but I had some spare time to play around. Hope some of these ideas help! http://imgur.com/a/viluW Edit: up is north....See MoreBuilding Our First Home - Can't Decide on Builder or Floor Plan
Comments (56)Have you looked at other Wedding venues and tried to pick their brains on all the issues you need to be aware of in setting this plan in motion? Have you considered building with a Bed and Breakfast Inn and make your living quarters part of a house and eventual complex. This is what I am talking about developing a Master Plan. Actually, a Business Plan as well. Get educated on local codes, zoning etc. because there might be areas that simply won’t let you do what you want to do. This is another reason to sit down with an architect and s/he can outline potential issues. Then weave in your personal short term objectives. Start with the end in mind. You may be jumping into the pool at the deep end to start to learn how to swim. It can be done, but you can drown too. Any home should have every bedroom with ensuite bathroom. At some point, you might want a separate home and then this house would be readily converted to a B&B for guests of wedding party members etc. it is an exciting venture but get informed. Meet with people who understand and can help you gain knowledge before you go much further. Hoping to help you avoid costly mistakes. This is not a small endeavor....See MoreVirgil Carter Fine Art
3 years agolyfia
3 years agolast modified: 3 years agojust_janni
3 years agomama goose_gw zn6OH
3 years agoshead
3 years agolast modified: 3 years agolyfia
3 years agolyfia
3 years agolast modified: 3 years agoVirgil Carter Fine Art
3 years agolyfia
3 years agomama goose_gw zn6OH
3 years agolast modified: 3 years agolyfia
3 years agoshead
3 years agolyfia
3 years agolyfia
3 years agolyfia
3 years agolast modified: 3 years agolyfia
3 years agoUser
3 years agolast modified: 3 years agoJazz Easy
3 years agolyfia
3 years agoVirgil Carter Fine Art
3 years agolyfia
3 years agoUser
3 years agolast modified: 3 years agolyfia
3 years agoArchitectrunnerguy
3 years agoWestCoast Hopeful
3 years agolyfia
3 years agolyfia
3 years agolyfia
3 years agolast modified: 3 years ago
Related Stories
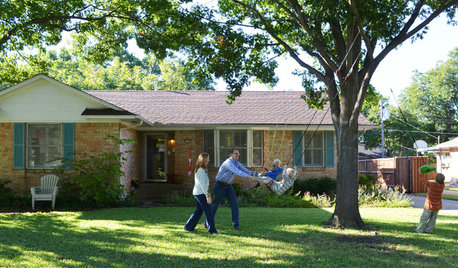
MOVINGHouse Hunting: Find Your Just-Right Size Home
Learn the reasons to go bigger or smaller and how to decide how much space you’ll really need in your next home
Full Story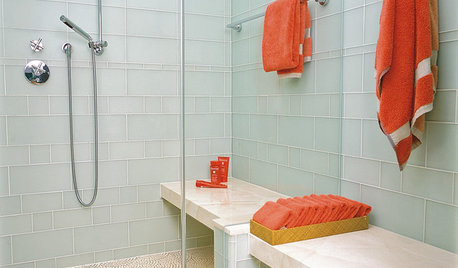
REMODELING GUIDESHouse Planning: How to Choose Tile
Glass, Ceramic, Porcelain...? Three Basic Questions Will Help You Make the Right Pick
Full Story
REMODELING GUIDESHouse Planning: When You Want to Open Up a Space
With a pro's help, you may be able remove a load-bearing wall to turn two small rooms into one bigger one
Full Story
ADDITIONSWhat an Open-Plan Addition Can Do for Your Old House
Don’t resort to demolition just yet. With a little imagination, older homes can easily be adapted for modern living
Full Story
KITCHEN DESIGNHouse Planning: How to Set Up Your Kitchen
Where to Put All Those Pots, Plates, Silverware, Utensils, Casseroles...
Full Story
MOST POPULAR9 Real Ways You Can Help After a House Fire
Suggestions from someone who lost her home to fire — and experienced the staggering generosity of community
Full Story
LIFE12 House-Hunting Tips to Help You Make the Right Choice
Stay organized and focused on your quest for a new home, to make the search easier and avoid surprises later
Full Story
SELLING YOUR HOUSE10 Tricks to Help Your Bathroom Sell Your House
As with the kitchen, the bathroom is always a high priority for home buyers. Here’s how to showcase your bathroom so it looks its best
Full Story
ARCHITECTUREHouse-Hunting Help: If You Could Pick Your Home Style ...
Love an open layout? Steer clear of Victorians. Hate stairs? Sidle up to a ranch. Whatever home you're looking for, this guide can help
Full Story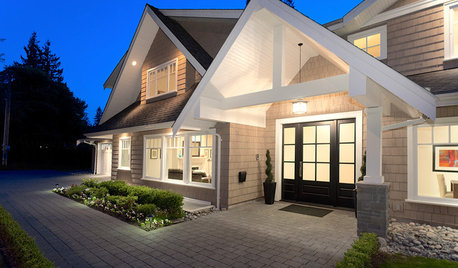
UNIVERSAL DESIGNWhat to Look for in a House if You Plan to Age in Place
Look for details like these when designing or shopping for your forever home
Full Story








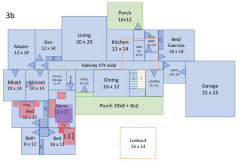
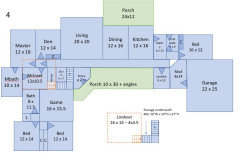
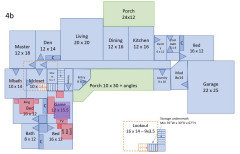


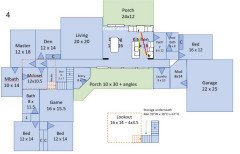


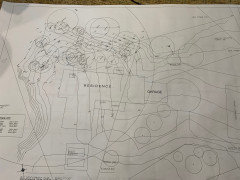







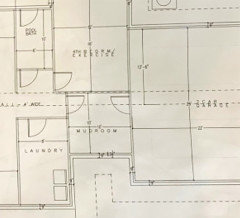








Architectrunnerguy