Advice on bubble diagram and hot west exposure?
providencesparrow
7 years ago
Featured Answer
Sort by:Oldest
Comments (25)
providencesparrow
7 years agoprovidencesparrow
7 years agoRelated Discussions
Tiffany or La France for Western exposure?
Comments (8)Tiffany is heat tolerant. It is on the suggested roses list for the hot, desert climate here. I am contemplating purchasing one, and if so, it will be placed in an area that receives 7-8 hours of sun. Two to three of the 8 hours of sun will be in afternoon sun. I contemplated purchasing La France a few months ago. It would have been placed in an area that receives morning sun and afternoon shade. I know that others in hot climates grow La France and I believe it is a satisfactory performer. This post was edited by desertgarden561 on Wed, Feb 26, 14 at 21:13...See MoreHydrangeas for a Western exposure
Comments (17)Don't rule out western areas just because they are on the west side. All things being equal, Macs will have a harder time on west facing areas and growers may have to allocate more time to checking them but, experiment and see if you can overcome the issues with a micro-climate. I have only planted a Mac on the west side once; it was a Sun Goddess Mac with 1-2 hrs of sun exposure, I made sure the soil drained well and that I watered often; it did fine with the west wall on one side and a pine bush on the opposite side. And my MIL had a nice blue Nikko Blue by her west-facing NH bedroom window that had morning shade and afternoon sun so, wow, go figure that! Whenever I visited her in July-August, it seemed to get sun until sometime after her dinner time but of course, her sun was nowhere as strong as it is down here. You know, I never inquired what did she do for that NB (watering, winter etc)... But you can always look at other Mac's in your area to see how they are placed and 'test the waters' by growing the mac in a pot until you feel certain that the selected location will work... then plant it in the ground. Monitor the shrub and the soil moisture more often in the summer. If the first location does not work, just move the pot. Bombshell (which has had a lot of complaints with blooming issues here), Wedding Gown and Pearls 'n Pink are some of the most compact paniculatas that I suggest you could try. Of course, they only "do" white/pink blooms, not blues/purples/pinks like Macs. If you still want to try macs in full sun, try anyways (maybe just one shrub at first) and post comments to see how does it go....See MoreHome Lot with Northwest Exposure in Backyard?
Comments (10)Agree with paraveina if you're in an area that gets snow. In our last home with had a NW exposure and loved that we could be inside relaxing while the sun took care of our drive and walkways...our neighbors hated us when they were out there chipping at ice and brushing away drifted snow! We had decent sun in the back of our house, but that was without a covered patio, which I think would have made it dark. We're building a house with due north to the back, and southern exposure on the front b/c we found it so beneficial. It's all a matter of personal preference, influenced by where you live, I suppose....See MoreNon-digital Window AC bubbling sounds and grit+cobwebs
Comments (6)I see, thank you both for explaing! I have a followup Q along with attachment. I first need to make a correction. See, i had thought my new one is identical to my old one. But i now see that, even though they failed to picture it in their diagrams, the underparts of their various models are not identical (I went outside and checked to see if the new one is dripping - which its supposed to do - but i didn't see it dripping. Yet the guy assured me by phone today, that he made sure to put it at an angle, and that he knew that's required for drainage. Whereas my other (original) one, which is at my other window, was indeed dripping. This new one has a much smoother bottom than the old one, and unlike the old one, doesn't have a hole near the outer edge. Again, i emphasize, on the new one i do not see a hole near outer edge, unlike the old. Perhaps the new drain-hole is at the more inner-area that's directly resting on the metal outer rim of my 1950s wood windowsill? (see attachment) But why on earth would they redesign it that way, rather than leaving the hole near the edge? Shouldn't they realize the risk of it draining into the wood sill and developing into a swimming pool on the sill? The old one is FRA052X17 The new one is FFRA051WA1 When i tried phoning Frigidaire for explanations on this difference, it was "non-service". A nightmare of long phone waits, followed by ignorance, transfer to the wrong supervisor in their hierarchy, non-accountability and rudeness. "Maam it's not my fault that he transferred you incorrectly". When i tried phoning again later, a msg stated nobody's available. The times we're living in are hell. Civility is dead. :-(...See Moreprovidencesparrow
7 years agoprovidencesparrow
7 years agoprovidencesparrow
7 years agoVirgil Carter Fine Art
7 years agolast modified: 7 years agoprovidencesparrow thanked Virgil Carter Fine Artprovidencesparrow
7 years agoVirgil Carter Fine Art
7 years agolast modified: 7 years ago
Related Stories

FARM YOUR YARDAdvice on Canyon Farming From L.A.'s Vegetable Whisperer
See how a screened garden house and raised beds help an edible garden in a Los Angeles canyon thrive
Full Story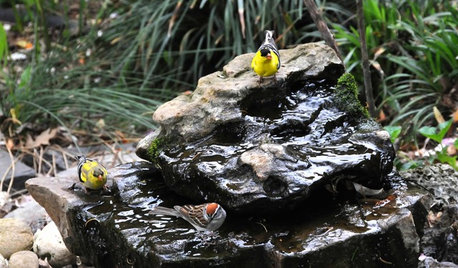
OUTDOOR PROJECTSBring In the Birds With a Homemade Bubble Rock
An avian expert from Southern Indiana shows how to make a burbling fountain that migrating birds will love
Full Story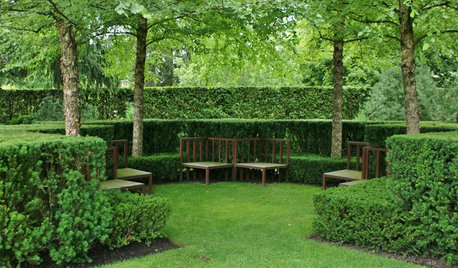
GARDENING GUIDESGrow Your Own Privacy: How to Screen With Plants and Trees
Use living walls to lower your home and garden's exposure while boosting natural beauty in your landscape
Full Story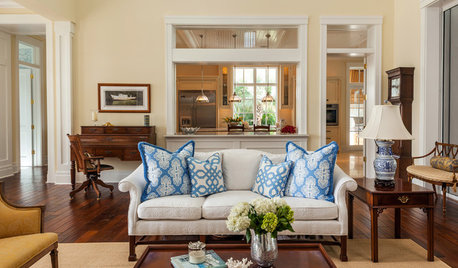
COLORThe Best White and Pastel Colors for Every Kind of Natural Light
Understand how sunlight affects your rooms and get tips on choosing paint colors for each type of exposure
Full Story
WINTER GARDENINGPruning Secrets for Exquisite Roses
Encourage gorgeous blooms year after year with this time-tested advice on how to prune your rosebush in winter for health and shape
Full Story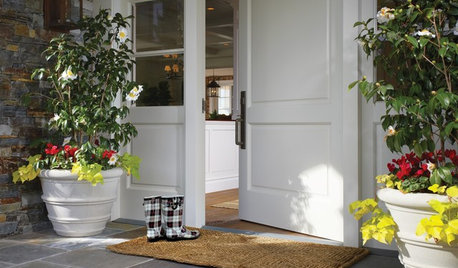
MOST POPULARThe Polite House: On ‘No Shoes’ Rules and Breaking Up With Contractors
Emily Post’s great-great-granddaughter gives us advice on no-shoes policies and how to graciously decline a contractor’s bid
Full Story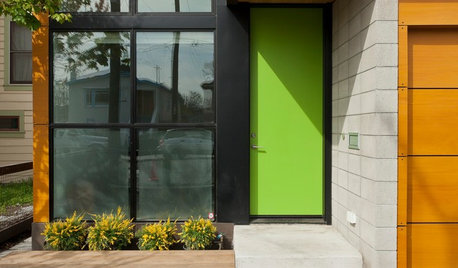
CURB APPEAL9 Daring Colors for Your Front Door
Stand out from the neighbors with a touch of neon green or a punch of hot pink
Full Story
DECORATING GUIDESBlues Blaze Into Fashion for Fall 2012
Sashaying down designer runways and sported by trendy home interiors, this cool hue is looking to be way hot this fall
Full Story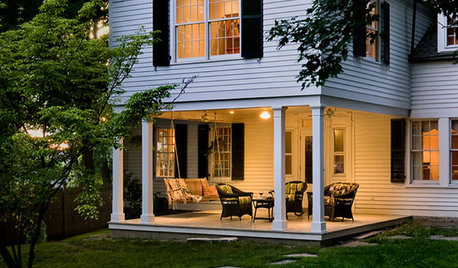
SELLING YOUR HOUSEThe Latest Info on Renovating Your Home to Sell
Pro advice about where to put your remodeling dollars for success in selling your home
Full Story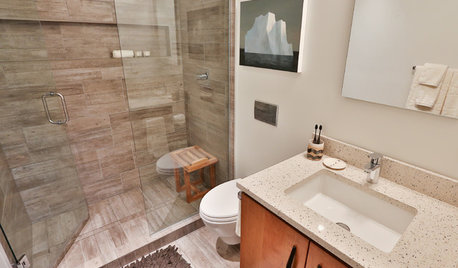
BATHROOM DESIGNSee 2 DIY Bathroom Remodels for $15,500
A little Internet savvy allowed this couple to remodel 2 bathrooms in their Oregon bungalow
Full Story





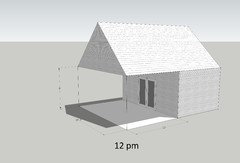

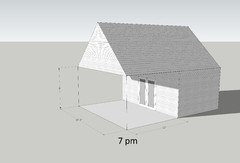



Nick