Would you center dining room light on room or between windows?
shead
3 years ago
Featured Answer
Sort by:Oldest
Comments (13)
Woodhaven Renovations
3 years agobpath
3 years agoRelated Discussions
Dining room - what would you do?
Comments (29)Hemingway Chandelier It's $279.95, supposedly regular price is $797.00. Sale ends in 22 hours, but it's NOT returnable. It actually looks like a good deal because when I googled Hemingway Chandelier, I also found it on Overstock for 323.00 and for 352.00 on Amazon (a third store sells it for 638.00) The full name on Amazon is: "AF Lighting 6736-6H Antique Gold Candice Olson Hemingway Candice Olson "Hemingway" Six-Light Chandelier with Linen Soft-Back Shades, Finished in Antique Gold" Decscription from Joss and Main: "Illuminate your dining room, den, or master suite in elegant style with the Hemingway Chandelier, showcasing a scrolling silhouette for opulent flair. Product: 6 Light chandelier Construction Material: Metal and linen Finish: Antique gold and black Accommodates: (6) 60 Watt candelabra base bulbs - not included Size: 31.5" H x 30" Diameter Cleaning and Care: Wipe with a damp cloth Shipping: This item ships small parcel Expected Arrival Date: Between 12/20/2012 and 12/28/2012 Return Policy: This item is final sale and cannot be returned" Now, there's a 15.00 referral credit, so you could have your husband sign up and refer you. Moreover, I think Overstock has a price match guarantee. Call 1-800-843-2446. Also, check out this chandeliers below, especially the soft gold ones. Here is a link that might be useful: Olsen chandeliers...See MoreLighting under built-ins between the kitchen and dining room
Comments (3)For highly exposed locations such as this, our Design Team typically recommends utilizing a covered panel, since the glare from bare LED flex tape can be obnoxious from certain viewing angles. We actually offer several different varieties of custom covered panels which are both sleek and cost effective. Or, if you are willing to route a small groove into the underside of these cabinets, we offer an extremely low profile option (about 1/2 cm in height) which could be flush mounted into the wood. This is referred to as our iDea Series system, and is available exclusively through our Design Team. Services are completely free, you would simply need to send in a copy of these photos along with a few measurements, and one of our expert designers would get you set up with a custom system in just a few business days! If you have any additional questions, feel free to reach out to us, we'd be happy to help!...See MoreDining Room Off center Skylight and No room for hard wiring
Comments (22)I am in the process of removing 1990's ceramic tile from my terrazzo floors (1959 house in Orlando FL) with a hammer-drill. I have a goal each week to tear up 15 sq feet of the tile (and that much fits in my trash can outside). I prefer the not so shiny terrazzo to the ceramic tile. It is a lot of work especially getting up the thinset (I spray water on it to keep the dust down) and to not damage it..Once it is all up and I have some other projects done, I am getting the terrazzo refurbished and it will glow!. I have the same style house and love it. Your tile job is definitely DIY. No pro would have that mess by the kitchen and dining room. I think the potential there is huge. I think the dining room would feel less unfriendly if one could see out those french doors. I'd center the table under the skylight and hang a light inside the skylight. You (a pro) can put a light in a skylight, you just need to affix a board that goes from side to side and the wiring would get run to it in the same fashion it goes to your fan. Ditch the fan. you could hide the wires to the light by making a false ceiling about an inch lower than the present ceiling. You could go with a tongue in groove real wood stained something medium colored. I did that on one of my ceilings. These houses are built with those tongue in groove boards under your layer of roofing. I think those built-in shelving do-dads are really awkward and would get rid of them. They were an add on when they did the 1990's tile. So awkward how the baseboard is that tall baseboard and that era of houses had 4 inch ranch style. Sticks out like a sore thumb wrapped around those wall units. If you can get the glass clear in those doors, remove the shelving, take up the floors, put a light in the skylight and put some plants in there it will look like a different place....See MoreNeed help centering dining room lights
Comments (23)(not a pro) Is your dining table going to be centered in the room? If so, I'd want a chandelier centered in the room, over the table. (That's the orange circle below.) Then I think I'd want 4 can lights spaced evenly around the room (purple dots) but I'd ask here first too :) If your table will be offset within the room, I might still advocate for an electric box in the center of the room and swag a chandelier to a hook, in case you ever decide to move the table to the center. Can you get into the space for a bit to do the balloon trick? This is how I determined the height for a light that replaced the one you can see behind it. I moved the table under the balloons and we had a few dinners there, adjusting the strings until we got the heights that felt comfortable. (Kept it as reference for the electrician.) Did the same trick for placement of pendants over the island. You could move your balloon light (or however you do a mockup - maybe it's a box mimicking a rectangular light) around the space and view it in different positions and from different angles. This is so much easier than moving a real light after installation! (^^ that's the before. Below is the after. If it looks high, I had to accommodate people 6'6" and 6'7". But I felt more confident about placement because we sat under the balloon 'light' to try it out.)...See Moreshead
3 years agoshead
3 years agosuero
3 years ago
Related Stories

KIDS’ SPACESWho Says a Dining Room Has to Be a Dining Room?
Chucking the builder’s floor plan, a family reassigns rooms to work better for their needs
Full Story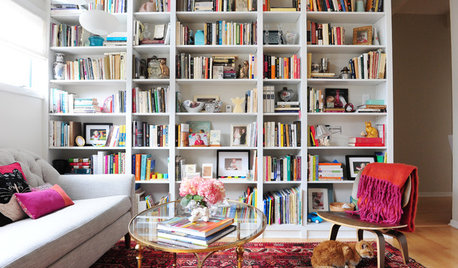
ROOM OF THE DAYRoom of the Day: Patience Pays Off in a Midcentury Living-Dining Room
Prioritizing lighting and a bookcase, and then taking time to select furnishings, yields a thoughtfully put-together space
Full Story
DECORATING GUIDESRoom of the Day: Romancing a Maine Dining Room
Glossy paint and country-style furnishings make a 19th-century interior an affair to remember
Full Story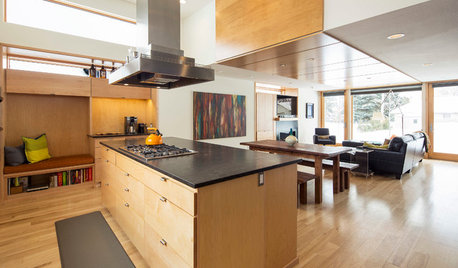
ROOM OF THE DAYRoom of the Day: Light-Toned Wood Connects a Bright New Great Room
A smart solution opens up a compartmentalized home and creates a user-friendly great room with a strong link to the outdoors
Full Story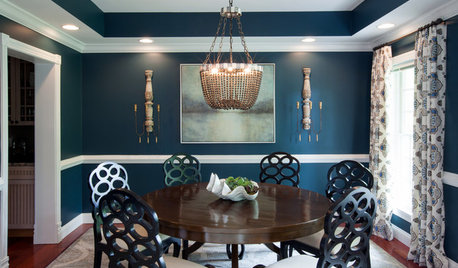
DINING ROOMSRoom of the Day: A Dining Room Makes a Dramatic Entrance
A bold color palette and sophisticated decor set the tone for visitors to a Baltimore waterfront home
Full Story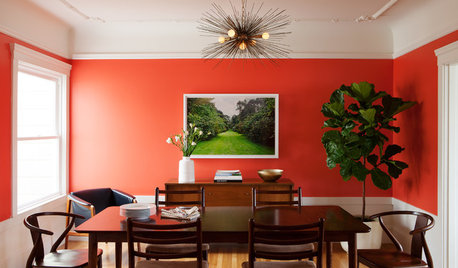
ROOM OF THE DAYRoom of the Day: Bright Red Dining Room Glows in Fog City
Mist can put a damper on the mood in San Francisco, but this lively room fires up the energy
Full Story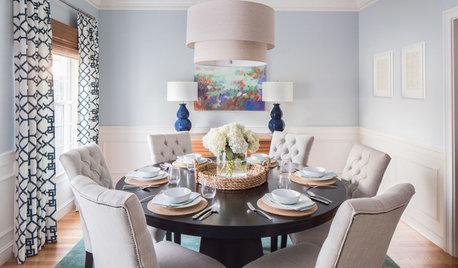
DINING ROOMSRoom of the Day: Artwork Inspires a Fresh and Happy Dining Room
The Massachusetts room gets a more contemporary look with paint, furnishings and decor
Full Story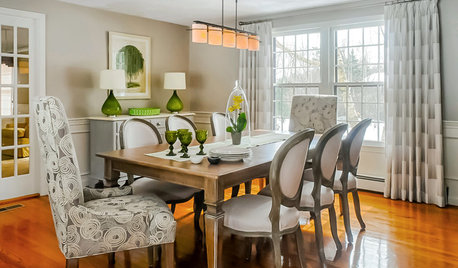
DINING ROOMSRoom of the Day: Grown-Up Style in a Family Dining Room
Easy-care fabrics, a lighter color palette and a great furniture save help a Boston-area family get the transitional look they were after
Full Story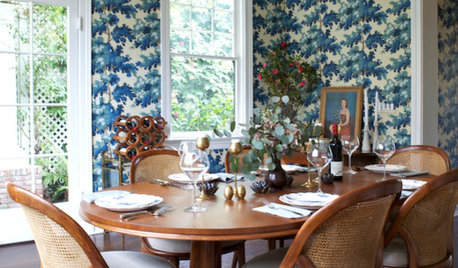
DINING ROOMSRoom of the Day: Traditional Dining Room Shaken With a Twist
This home's colonial architecture inspires formality, while the room's bold color, a mix of styles and a glossy bar update the look
Full Story





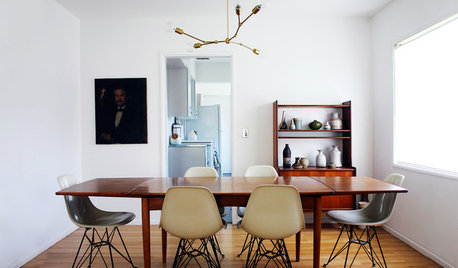


catbuilder