Dining room - what would you do?
User
11 years ago
Featured Answer
Sort by:Oldest
Comments (29)
Annie Deighnaugh
11 years agoAnnie Deighnaugh
11 years agoRelated Discussions
Unused dining room -- what would you do with this space?
Comments (21)We have a similar space just inside our front door. We put bookcases, storage cabinets, and a table. Right now my kids (6 and 4) use it as their art room, but it will be the homework room as they get older. I love being able to leave projects out and not have to worry about clearing the table before every meal. And I will love having a computer where I can keep an eye on them when they are older. We have a separate office, but that's mine and DH's space. We wanted a similar "office" type space for the kids. I would also extend the entry wall on the dining room side to match the office side. You can place a bench against one wall and hooks on the other. I would even consider closing off half that opening. That way that room won't be the first thing you see when you come in. I'd also keep the doorway to the kitchen, especially if you are going to be using it as a kid space. Much easier to see them in there. And I'm a fellow Minnesotanite, although I'm from across the river in St. Paul. :) Now I live in a small town in Southern MN....See MoreOld house w/lots of small rooms
Comments (2)hi there we have an old house with small rooms. our first floor sounds very much like yours, although our living room is NOT roomy. after living there for four years, our plans for reconfiguring the rooms have changed a lot. we will make one of the small bedrooms (2 on first floor) into a larger den with a closet (potential master bedroom, sort of). this is our tv room. we redid the kitchen and added a separate work area, rather than an eat in area. we are surprised at how well this is working, even though there is no seating in the kitchen. we eat in the dining room, but always have so that was not a factor. the changes that we have made so far that have made the most difference are changing the location of four doorways on the first floor. so the rooms are still small but you walk through them differently. for your small room near the laundry, that sounds like the perfect place for a closet to me. for your office, we have ours in a small upstairs room and the mess of papers is contained. our first floor is much more peaceful and uncluttered because of this. kren...See Morewhat would you do about this dining room furniture?
Comments (7)I don't have a formal dining room, living in a house that is 35 years old, I guess the builder didn't think he should put one in. We have 3 small children so we don't have formal dinners. My space is traditional, with shaker syle cabinets that are cream color on the upper cabinets with a coffee glaze, and the bottom cabinets a light cherry color. I like the look of a rustic table and a crystal chandelier above. I am trying to stay away from the predictable furniture store look, that is what I have always had. I like the unexpected, but I want it to look good....See MoreWould you do 2 windows that are 3 x6 or 1 window 6x6 in Dining Room
Comments (9)Something to think about: If you go with the 6 x 6 window, and want it to open and not cost too much, it will probably have to be a sliding window with a vertical mullion up the middle. Or you could get fancy and more expensive with a fixed pane in the middle and single or double hung integrated windows on the sides. You didn't mention if you are getting wood, aluminum, or vinyl windows. If you go with the two 3 x 6 windows, they can be single or double hung with a horizontal mullion. A lot will depend on the style of your house....See Morebronwynsmom
11 years agograywings123
11 years agoteacats
11 years agoBumblebeez SC Zone 7
11 years agoOlychick
11 years agoUser
11 years agoUser
11 years agoUser
11 years agolavender_lass
11 years agoUser
11 years agosecondhalf
11 years agoUser
11 years agogmp3
11 years agodesertsteph
11 years agoUser
11 years agojenniferPA
11 years agoUser
11 years agoUser
11 years agonosoccermom
11 years agomadeyna
11 years agoUser
11 years agosumac
11 years agomadeyna
11 years agoUser
11 years agonosoccermom
11 years agomadeyna
11 years ago
Related Stories
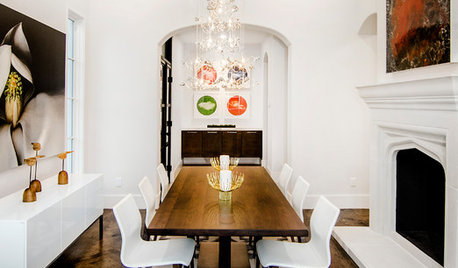
DINING ROOMSNew This Week: Proof the Formal Dining Room Isn’t Dead
Could graphic wallpaper, herringbone-patterned floors, wine cellars and fire features save formal dining rooms from extinction?
Full Story
KIDS’ SPACESWho Says a Dining Room Has to Be a Dining Room?
Chucking the builder’s floor plan, a family reassigns rooms to work better for their needs
Full Story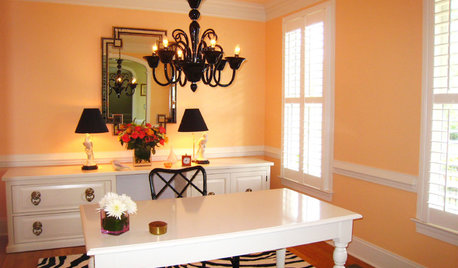
MORE ROOMS8 Ways to Rethink the Dining Room
It's Your Space! Repurpose Your Dining Room for How You Want to Live
Full Story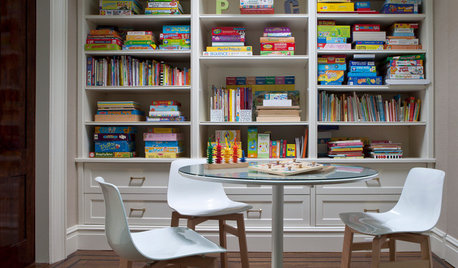
DINING ROOMSBetter Ways to Use Your Dining Room
Ready to rethink a formal dining room? Here are some great ideas for turning your home’s least-used room into a fun multitasking area
Full Story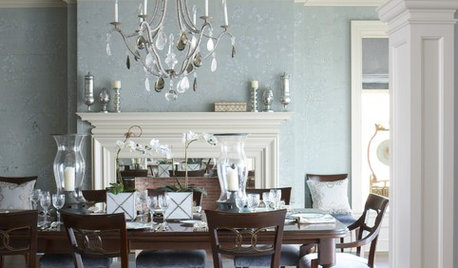
DINING ROOMSHow to Seat Your Dinner Guests in Comfort
Instead of reaching for pillows and footstools when you dine, settle in with dining tables and chairs that fit the room and body
Full Story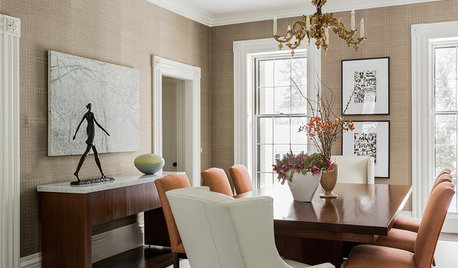
STANDARD MEASUREMENTSKey Measurements for Planning the Perfect Dining Room
Consider style, function and furniture to create a dining space that will let you entertain with ease
Full Story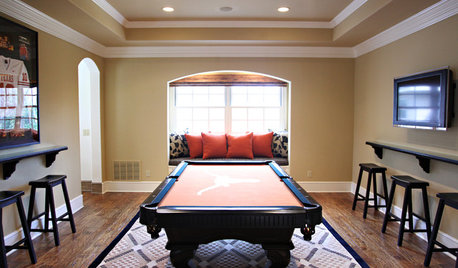
DINING ROOMSOld Dining Room, New Use
Is your dining room feeling neglected? Transform that valuable space into an office, pool room, library or lounge
Full Story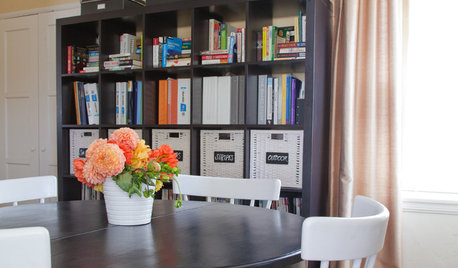
DINING ROOMSRoom of the Day: Putting the Dining Room to Work
With a table for meals and a desk for bringing home the bacon, this dining room earns its keep
Full Story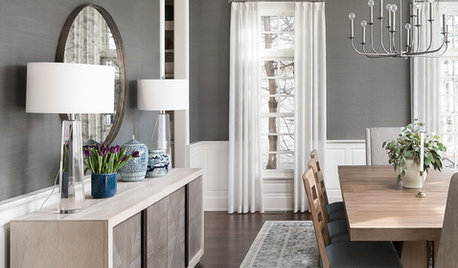
RUGS10 Tips for Getting a Dining Room Rug Just Right
Is the rug you’re considering the right size, shape and weave for your dining room? Here’s what to keep in mind
Full Story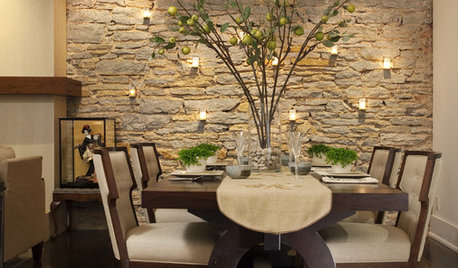
DECORATING GUIDESSingle Design Moves That Make the Whole Dining Room
See which touches elevated these dining spaces from satisfying to sensational
Full Story


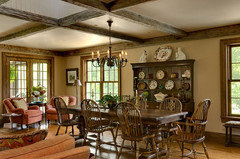



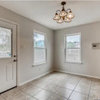
UserOriginal Author