Old house w/lots of small rooms
divabeadz
16 years ago
Related Stories
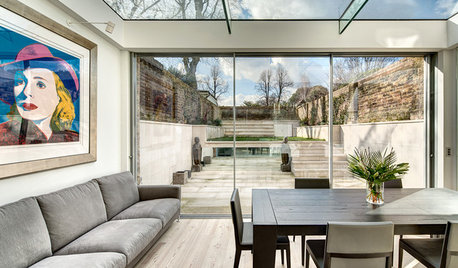
HOMES AROUND THE WORLDHouzz Tour: Luxe Materials and Glass Give an Old House New Life
An unloved Victorian is brought into the 21st century with clever reconfiguring, a pale palette and lots of light
Full Story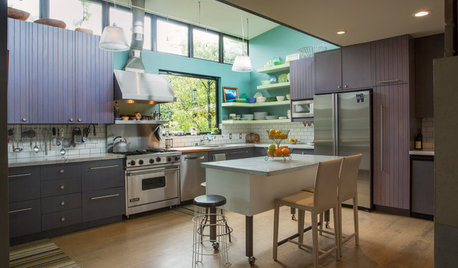
HOUZZ TOURSMy Houzz: 2 Old Cottages Become 1 Cool, Colorful Home
A central entry unites 2 small houses, creating a home with an open living area, private bedrooms and eclectic decor
Full Story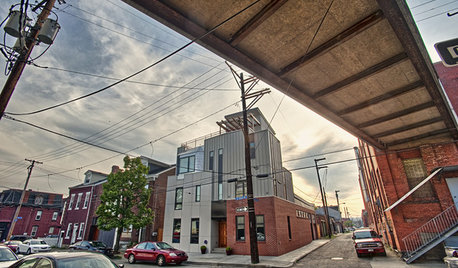
Urban Dwelling: How to Take Advantage of a Small Lot
Modern Single Family Houses Highlight Optimized City Living
Full Story
HOUZZ TOURSMy Houzz: Old-World Charm With a Modern-Love Twist
Heritage pieces combine with custom touches — and one great story — in a Canadian family's 'forever' house
Full Story
BASEMENTSRoom of the Day: Swank Basement Redo for a 100-Year-Old Row House
A downtown Knoxville basement goes from low-ceilinged cave to welcoming guest retreat
Full Story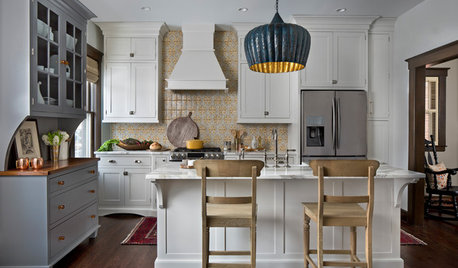
KITCHEN OF THE WEEKKitchen of the Week: New Kitchen Fits an Old Home
A designer does some clever room rearranging rather than adding on to this historic Detroit home
Full Story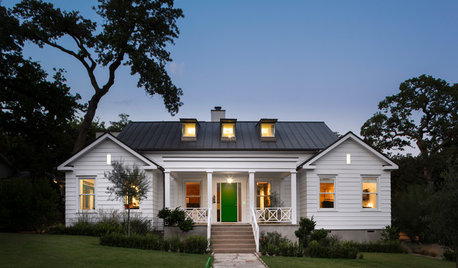
CONTEMPORARY HOMESHouzz Tour: Unusual Mixes of Old and New in Texas
Modern touches done in surprising ways give a traditional Austin house a whole new personality
Full Story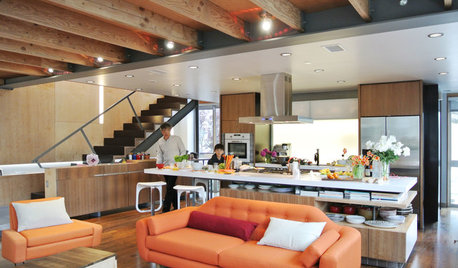
CONTEMPORARY HOMESHouzz Tour: A New Home in an Old Backyard
With a large lot and an architect dad, building from the ground up was the perfect solution for this Los Angeles family
Full Story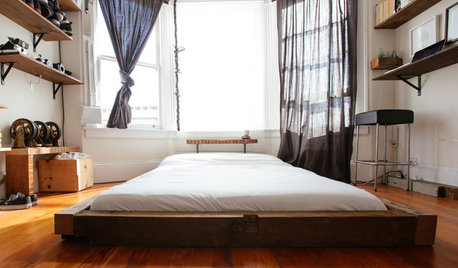
HOUZZ TOURSMy Houzz: 2 Tools + 1 Resourceful Guy = Lots of Great ‘New’ Furniture
With scrap wood and a hands-on attitude, a San Francisco renter on a tight budget furnishes his bedroom and more
Full Story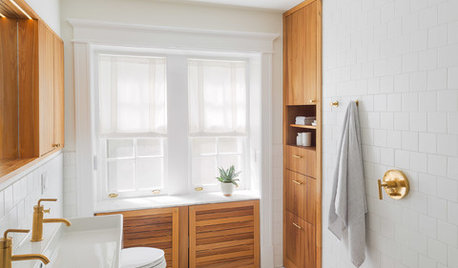
ROOM OF THE DAYRoom of the Day: Clean and Simple Master Bath With Lots of Storage
Custom cypress cabinets, basic tile and clever storage solutions turn a cramped and crumbling 1912 bathroom into a spacious gem
Full Story






jakkom
kren_pa
Related Discussions
Fixing an old house floor plan - cross post w/ remodeling
Q
remodel: enlarging house on a small lot
Q
Fixing an old house floor plan - cross post w/ The Old House
Q
Input on addition/remodel design for small house on pie lot
Q