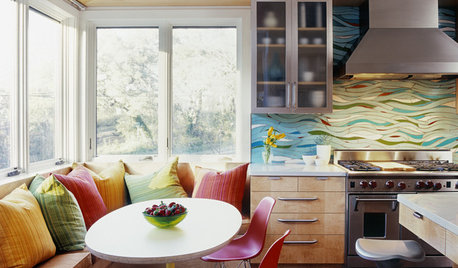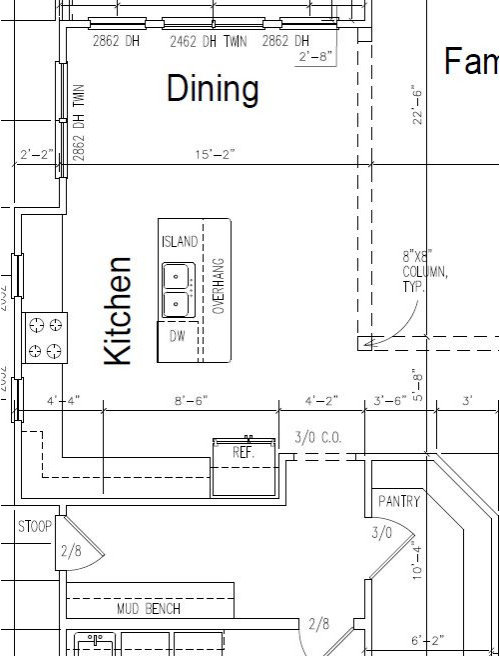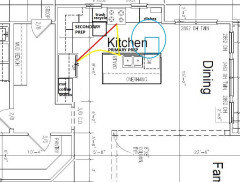Feedback on kitchen layout
SBDRH
3 years ago
Featured Answer
Sort by:Oldest
Comments (8)
SBDRH
3 years agoRelated Discussions
Feedback for Kitchen Layout
Comments (11)I like Debbi's idea to put a MW drawer in the island, across from the fridge. Many items are reheated after being taken from the fridge. I would suggest using an EZ-Reach upper in the corner, rather than the diagonal cabinet, which will make the upper to the left of the range hood wider. Moving the DW to the left of the sink will allow a helper to load or unload the DW, or gather dishes to set the table, without entering the primary prep space between the sink and range. Dishes can be stored in the cabinets and drawers to the left, or in drawers in the island, across from the DW. I'd then put the trash pull-out to the right of the sink, and find another location for the compactor. Also, I'd make the tall pantry on the end open toward the side, rather than have a pull-out. ETA links and image: GW discussions--dishes in drawers GW discussions--EZ-Reach corners...See MoreNeed feedback on kitchen layout please!
Comments (3)Any comments? Please! :-)...See MoreFeedback on Kitchen Layout and Appliances
Comments (21)What would you put in the island besides the prep sink? Garbage disposal? 2nd dishwasher? Trash? I'd put the trash beside the prep sink, under the prep counter. In a smaller kitchen I'd try to put the trash on the corner so it could be shared by two zones, but I don't think that would work here. You can have the GD and a smaller trash receptacle under the clean-up sink. If you're using two DWs, I'd suggest each side of the clean-up sink, so that both are convenient for unloading to dish storage, and you don't have to run back and forth looking for your favorite whisk, saucepan, etc. Also, I'm unclear why the freezer door opens to the pantry door. Do column doors only open 90' so no chance of hitting? Also, if someone is in the pantry, aren't they trapped in a way they wouldn't be if it opened toward the range? I made the door swing left-to-right to take advantage of the landing space to the left. I have no experience with columns, and don't know if any brands offer models with doors with alternate hinges, or if they are hinged so that they don't need more than 90 degrees to open fully. Hence my caution--you can check that out before becoming too invested in one brand/model, and check the specs of any model you're considering. Other than when loading the freezer on grocery shopping days, how long will the door be open? The pantry door opens in--I assume if someone is in the pantry the door will be open, so unless you have teens who enjoy torturing each other (and everyone else in the family), I'm thinking no one will be trapped in the pantry for long. Here's the plan again with the wide fridge. To help figure out what goes where, this thread, by GW member Buehl, has very good planning info. Another thought, you could have the trash shared by both the prep and clean-up zones by putting it on the end of the island, but having it open toward the sink wall. You would still be able to scoop debris into the open can from the prep counter, just to the side, rather than the front. I also moved the prep sink over--you wouldn't have landing space on one side, but you'd have a wider prep space and a wider cabinet below. Also, if you need more space for a wider fridge column on one side, you could move the pantry door back and tuck the freezer in there. Maybe in that case use a pocket door....See Morefeedback on kitchen layout
Comments (2)Very exciting to be designing a custom kitchen! My first comment would be to redraw this on square grid paper where 1 square represents 12” I noticed some scale issues with the drawing which affects our ability to properly assess the layout and flow - for example the 4x8 island should look a lot more square, twice as wide as it is deep. General layout notes; consider the corner base cabinets below the corner window, this will be dead space with the current layout, consider moving the D/W to the right of the sink, and putting a lazy susan or swing-out corner unit in that corner (lots of options from cabinet manufacturers) then move the cooktop to the island. Or move the sink and D/W to the island. The most efficinet kitchen layout is a triangle - keep your sink, fridge and cooktop in a fairly equal triangle if that makes sense. You could also consider moving the fridge closer to the ’action’ of the sink/cooktop. Think about they way you will use your kitchen, do want to go all the way from the frdge across the kitchen to the sink to wash veggies? Let me know if you have more questions, i worked for a custom kitchen designer for 2 years!...See MoreOne Devoted Dame
3 years agoSBDRH
3 years agoOne Devoted Dame
3 years agomama goose_gw zn6OH
3 years agoSBDRH
3 years ago
Related Stories

KITCHEN DESIGNHow to Design a Kitchen Island
Size, seating height, all those appliance and storage options ... here's how to clear up the kitchen island confusion
Full Story
KITCHEN DESIGNKitchen Banquettes: Explaining the Buffet of Options
We dish up info on all your choices — shapes, materials, storage types — so you can choose the banquette that suits your kitchen best
Full Story
KITCHEN DESIGN10 Ways to Design a Kitchen for Aging in Place
Design choices that prevent stooping, reaching and falling help keep the space safe and accessible as you get older
Full Story
KITCHEN DESIGNKitchen Layouts: A Vote for the Good Old Galley
Less popular now, the galley kitchen is still a great layout for cooking
Full Story
KITCHEN DESIGNDetermine the Right Appliance Layout for Your Kitchen
Kitchen work triangle got you running around in circles? Boiling over about where to put the range? This guide is for you
Full Story
KITCHEN DESIGNKitchen Layouts: Island or a Peninsula?
Attached to one wall, a peninsula is a great option for smaller kitchens
Full Story
KITCHEN DESIGN10 Tips for Planning a Galley Kitchen
Follow these guidelines to make your galley kitchen layout work better for you
Full Story
KITCHEN DESIGNKitchen Layouts: Ideas for U-Shaped Kitchens
U-shaped kitchens are great for cooks and guests. Is this one for you?
Full Story
KITCHEN DESIGNKitchen of the Week: Barn Wood and a Better Layout in an 1800s Georgian
A detailed renovation creates a rustic and warm Pennsylvania kitchen with personality and great flow
Full Story
KITCHEN DESIGNKitchen of the Week: Exquisite Artistic Backsplash
Rippling colored glass forms an imaginative wall, while a clever layout embraces practicality in this stunning Texas kitchen
Full Story








mama goose_gw zn6OH