Based on these Blueprints and Pics, which way should i lay the LVP?
Paul Lim
3 years ago
Featured Answer
Sort by:Oldest
Comments (24)
Mark Bischak, Architect
3 years agoPaul Lim
3 years agoRelated Discussions
Should I tear down and restart my kitchen remodel (pics)?
Comments (31)Really great inputs from all of you. Thank you for taking your time reading and responding! There are some great ideas here, but unfortunately, we will not be able to make all the changes due to various reasons. For example, we will not change the framing of the windows because that will require extra permit (I think); We will not re-do the walls and the ceiling in the wood room so we preserve its historical look (and to keep the budget down); etc. But @kaismom, you gave me some idea for re-doing the kitchen. (Love it in SketchUp since it doesn't cost anything to tear stuff down!) I moved the fridge to behind the division wall and made it tall cabinets all across. I realize that this will make the galley kitchen look even narrower, but it got the fridge out of the way, and since this is a single cook kitchen, being a little narrow is not too big a problem (I have about 39" of clearance between the counter top edge to the other cabinet wall.) I also moved the dishwasher to the left size because now I could put a 33" drawer base by its side. Now, I have two 2-basket trash pullout (for trash and recyclables). Not sure if that's an overkill. The only non-drawer cabinet is there because the code require access to the propane shutoff which is hidden behind that cabinet. (We will not use propane but the pipe is already there.) However, I still face the choices what to do with the opening at the kitchen: leave it completely open, have a one tier open counter, or have a small breakfast bar. I personally like the look of the one tier counter, but I have no good aesthetic sense; hence I appreciate your input. Currently, I'm putting this IKEA VÄRDE drawer unit for the two non-open options. Either way (one level or bar), I have a 40" opening from the short wall to the other side of the opening. I wonder if that's too narrow for the kitchen installation. But with the hallway at 39" wide, and the opening at 40", I can't foresee any problem with getting the appliances and cabinets in. Hope someone can point it out if it will be a problem. Without further ado, let me take you on a tour in our newly remodeled house. Again, click on an image for its full size. Overview. North is up. Living room, seen from the wood room. Looking into living room standing at the front door. Same exact angle, but this time, we put in a bar (open counter or tiered) at the kitchen. You probably have to bring up the full size to see the difference. View from the couch. This picture explains why we choose dark cabinets in the wood room -- so that they do blend in. Now, what if we have a bar (open counter or tiered) at the kitchen? A look at the living room from the desk area. Okay, this series is important. which option would you vote for? Open? One level counter? Tiered breakfast bar? Here is a look into the galley kitchen. Three options again. The wood room....See Moreretro kitchen - not in a good way! (pics)
Comments (34)Thanks for the post, desertsteph! Rubyfig, yes, I too think I could choose a blue that could work with the green... Pickle, the Rosemary Sprig is definitely tinged with gray so maybe a gray blue? Or something cheerier? Annie, yes, we plan to shop around for sure. So I really am at a stand still here. I know I want white on the upper cabinets...and a darker floor. I want Rosemary Sprig, but someone on the Home Decorating forum suggested I paint the paneling in the green and the lower cabinets as well and use a creamy yellow for the walls and uppers....truth be told, the uppers are already in a yellow...not the prettiest yellow. > I'm having a really hard time seeing this. I think what I just might have to do is change the floor to darker, take out the hanging cabinets, and paint the trim and paneling white and then see what I think needs to happen with the rest. It would be better, however, to have the cabinets done before we move in....but not 100% necessary...I'm afraid though, if I paint the paneling white and then all the cabinets white it would be too much white. I could add green tinge for the paneling, but I just can't see that either. I'm feeling quite overwhelmed. Where should I put the green? Where should I put the white? And what about those lowers....blue? Any more opinions on this?...See MoreWhich way to run the hardwood? And how to prep an unlevel floor?
Comments (34)Chisue: Thanks for your comments. I am not sure about the lengths that prefinsihed comes in. I need to work that out. Good point if we lay the hardwood across the hall (rather than the length of the hall) it will lnot look chopped up at the bedroom door, closets and living room as that direction would just continue in to these rooms. The other door ways (laundry and bath off the hall) switches to tile. Yes diagonal is more modern. Probably why DH likes it better than I do, as I prefer a more transitional than he does. Amberm: Hope you are enjoying your Ontario visit. I would love to see a photo of your hardwood transitions when you get back to AB (Calgary right?). Thanks for the guidance on joist strucuture if we have plywood (vs the subfloorless days of yore). Our old subfloor is only unlevel in a few points (a few sags). A 1/4 inch would make it taller than the new subfloor. It seems the framers lowered the new floor so it would be on the same plane as the old subfloor. It may be that DH can use 1/8 inch plywood in a few low points instead of the messy leveling compound. Thanks for that suggestion. Do you happen to have a vote on best hardwood direction in our floor plan? Carol...See MoreWhich direction should wood floors planks run
Comments (8)I would go the long way with the hallway and continuous throughout. Having a hallway with the floor the wrong way just looks plain odd. If there is a separate room that is not continuous with that floor, then go the long way with that room. Example, a connecting breezeway with stairs to enter house is longer west to east, but inside the house there is a hallway and room that are longer north to south. You want to go long with the space however it applies. Also the direction you lay LVP does not affect structure, you need a solid base for it anyhow....See MoreUser
3 years agoArchitectural Notice
3 years agoOne Devoted Dame
3 years agolast modified: 3 years agoCherie
3 years agoMarylandHomebody
3 years agoBeverlyFLADeziner
3 years agoPaul Lim
3 years agoBeverlyFLADeziner
3 years agoPaul Lim
3 years agoPaul Lim
3 years agoPaul Lim
3 years agoPaul Lim
3 years agoFlo Mangan
3 years agoPaul Lim
3 years agoBeverlyFLADeziner
3 years agolast modified: 3 years agoPaul Lim
3 years ago
Related Stories

FUN HOUZZEverything I Need to Know About Decorating I Learned from Downton Abbey
Mind your manors with these 10 decorating tips from the PBS series, returning on January 5
Full Story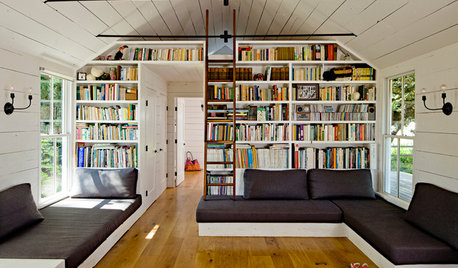
LIFE'Not My Precious Books!' — Pain-Free Ways to Declutter Your Library
Have your books and neatness too, with these ideas for paring down and straightening up a beloved collection
Full Story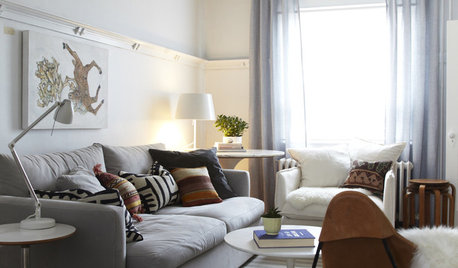
LIGHTING10 Ways to Get Your Lighting Right
Learn how to layer table lamps, floor lamps and overhead fixtures to get the lighting you need and the mood you want
Full Story
LIFE10 Ways to Cope With Grief During the Holidays
If you are experiencing loss, take it from an experienced griever — life has changed forever, but it does get better
Full Story
GARDENING FOR BUTTERFLIES3 Ways Native Plants Make Gardening So Much Better
You probably know about the lower maintenance. But native plants' other benefits go far beyond a little less watering and weeding
Full Story
CHRISTMASGift Giving the Simple-ish Way
If buying holiday gifts drives you to the spiked holiday punch, try these easier but still rewarding traditions
Full Story
MOST POPULAR9 Real Ways You Can Help After a House Fire
Suggestions from someone who lost her home to fire — and experienced the staggering generosity of community
Full Story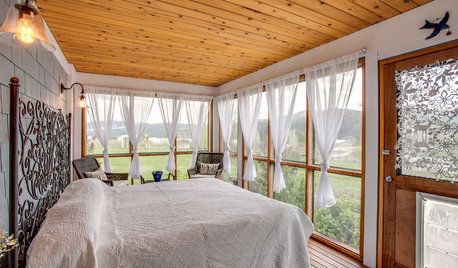
GARDENING AND LANDSCAPING11 Ways to Make Your Sleeping Porch Even Better
Turn off that air conditioner and tune in to the delights of slumbering in the nighttime breeze
Full Story
GARDENING GUIDES4 Ways to Break the Rules in Your Garden
For a more creative landscape design, take a different approach to planting
Full Story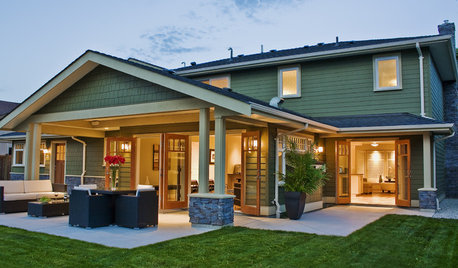
GARDENING AND LANDSCAPING6 Ways to Rethink Your Patio Floor
Figure out the right material for your spring patio makeover with this mini guide to concrete, wood, brick and stone
Full Story


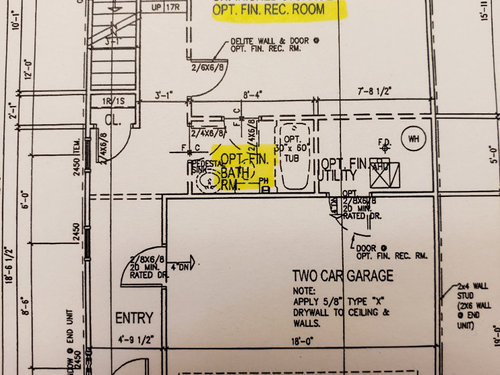

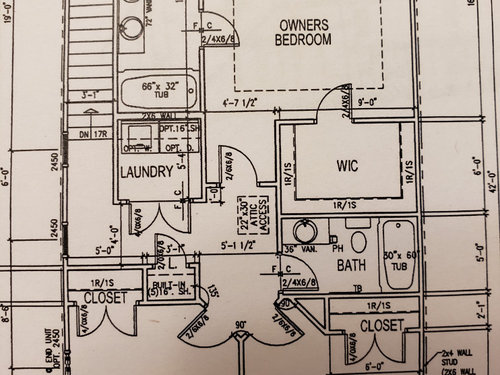

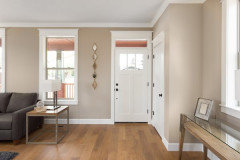

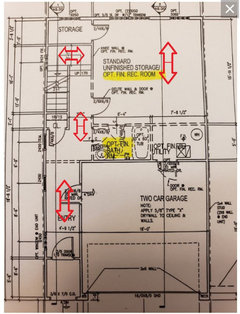

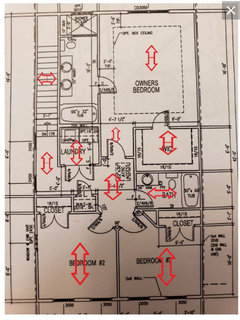


Patricia Colwell Consulting