That is ... in SketchUp only... (Sorry about the misleading title.)
I've been planning my remodeling in SketchUp recently. We are remodeling three rooms -- kitchen, living room, and another room (not sure what to call it so I call it wood room since it's enclosed with redwood -- a local building material back in the days). One main reason that I picked up SketchUp was that I had a hard time visualizing my choices. And then I got a bit obsessed with it and got a bit carried away. Now, even after "remodeling" the rooms in SketchUp, I still cannot make up my mind with a few things. I would appreciate some help from the forum. Oh, tearing down the house, or even a wall, is not an option for us -- we are trying to do this whole thing without getting into debt. Also, if it matters, this is for a household of two humans and three cats. We entertain occasionally. What's not shown are two bedrooms and one bathroom. -- That's the background.
Let me first list the big questions I have before I provide the model images (and animation):
1) Tiered countertop (breakfast bar -- Bar CT) or the one level countertop (Open CT)? Bar CT is more practical and functional in a sense that it provides a clear division between the kitchen and the living room. Also, I can hide quite a few items that I use often (e.g. the clear Seran wrap from Costco, etc.) on the backside and nobody will see the clutter. However, open CT looks nice, and may be useful when there are guests over and we want to sit together and make some sort of group dish, which probably only happens once in a blue moon.
2) Chimney hood or undercabinet hood? Chimney hood seems to provide a clean look, but it's hidden from the LR anyway. I get more storage with the undercab hood, but does it look too blah to you (if the question makes sense at all)?
3) We are getting the kitchen and office cabinets from American Woodmark (Shaker style). For now, I put the toffee (~= maple spice) color down in my computer model although we had been thinking about maple honey (lighter). Which color goes better with the floor that we will put down throughout, the image of which was used in the computer model?
4) We are getting cabinets for everything else (entertainment center, wood room, entry way) from IKEA. In the end, they will be more expensive than buying furniture piece by piece for the intended application, but I like storage, IKEA cabinets are proven to be good quality, and I can get a consistent look throughout. Are these good enough reasons? Or, do you think it's a bad idea to install fixed cabinets in these rooms? (We are not really planning on re-selling, but who knows what may happen in our lives.)
5) I was thinking about hanging a few wall cabinets on the wall to the opposite side of the entertainment center. Two cabs by the front door for shoe storage, and one near the sliding door (and dining table) for whatever. For these cabs, I want to go with IKEA birch -- the lightest wood color they have to blend them in. My DH is not too keen on having fixed cabs on that wall, but I can't visualize any furniture like storage will work well. What do you think?
Oh, and I'm open to any criticisms you have -- whatever jumps in your mind when you see the model, so they don't have to be related to the questions. This is the first house we have ever owned and will be the first remodeling. I'm happy to learn from the experienced.
Okay, now that the questions are asked, here are the images to show what I'm talking about (click on the image for the full size). I also have a 1-min animation on YouTube that ties all the images together.
Overview of the three rooms. (I did not model other rooms yet, not even all the doors were shown).
Living room:
Looking towards kitchen & office area from front door:
Looking towards entryway from office area:
Looking towards office area from the wood room:
Open counter top vs. Tiered (bar) counter top:
Chimney hood or undercabinet hood?
Looking into the woodroom from kitchen
Cabinets in the woodroom
If anyone would like to discuss SketchUp, I'd be happy to start a new thread. I have been quite fascinated by this free program.


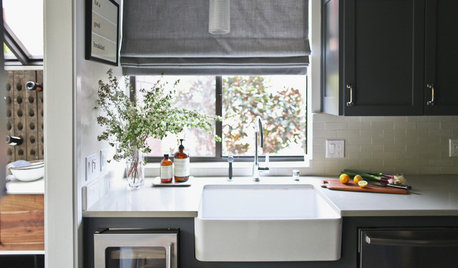
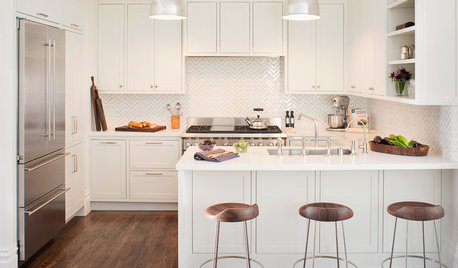
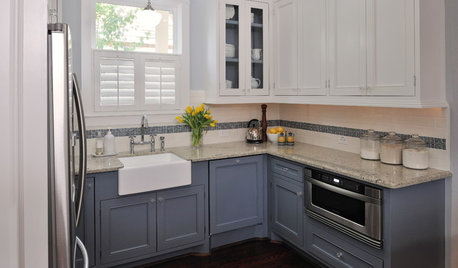
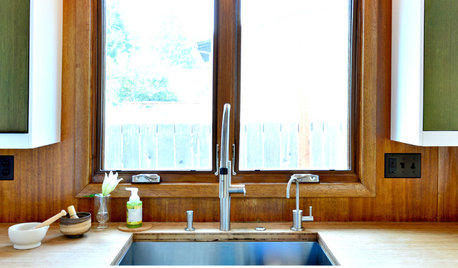
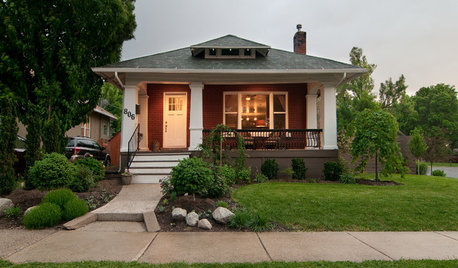
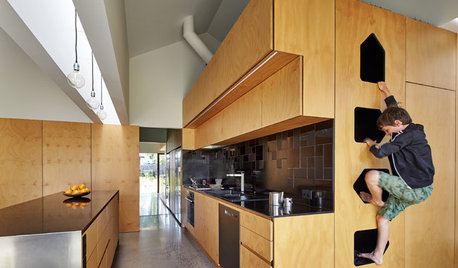

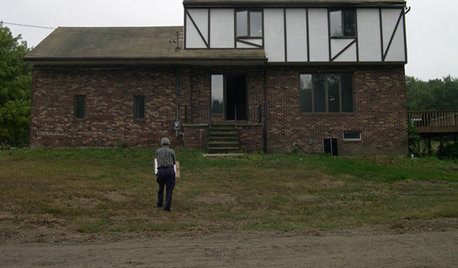






palimpsest
mtnrdredux_gw
Related Discussions
Remodel or tear down and start over?
Q
should I take down the kitchen ceiling - long
Q
Should I move my range? Pic heavy
Q
Should I tear down this wall?
Q
ironcook
palimpsest
mudwormOriginal Author
ironcook
desertsteph
stanleytapp
ControlfreakECS
palimpsest
aliris19
User
mudwormOriginal Author
mudwormOriginal Author
mudwormOriginal Author
stjamesb
kaysd
ControlfreakECS
mudwormOriginal Author
ironcook
rosie
kaismom
mudwormOriginal Author
mudwormOriginal Author
palimpsest
desertsteph
mtnrdredux_gw
kaismom
mudwormOriginal Author
ironcook
mudwormOriginal Author