Which way to run the hardwood? And how to prep an unlevel floor?
ontariomom
8 years ago
last modified: 8 years ago
Featured Answer
Sort by:Oldest
Comments (34)
jdez
8 years agocpartist
8 years agoRelated Discussions
Guidelines for blocking to run hardwood floor parallel to joists
Comments (4)You have 2x10 joists 16"oc with a 14' span and a 3/4" t&g subfloor? You can lay that floor any darn way you want to. If you are ultra fearful of running it parallel to joist, blocking every 24" would be plenty. And the blocking would not need to be full joist thickness. A 2x6 would do fine, it would just need to be placed directly against the subfloor....See MoreGuidelines for blocking to run hardwood floor parallel to joists?
Comments (2)Solid joists as opposed to engineered joists are often inconsistent in their levelness due to crowning. It is possible you may end up with an undulating floor because of this even if you have strengthen the subfloor between with blocks. Once the subfloor has been exposed check with a straight edge to determine whether it will be flat enough for you. Bear in mind if it is a prefinished floor you are installing each surface will reflect as if it were a small mirror and accentuate the rolling nature of the subfloor....See MoreWhich way to lay hardwoods in kitchen?
Comments (5)Always perpendicular to the floor joists if nailing with cleats, or staples, or when gluing. This is not negotiable; the joist in a sub floor expand and contract seasonally, as will your wood, and you don't want those forces working against you. Having said that, when i am going over concrete with glue, or floating a floor i usually look at the house and determine where the floor joicts would be if it had them, and install perpendiculer to that. The only exception to that would be floating ferry large melamine floors, ie, more than 1400 ft. In such cases i will usually install so that the length of the board points toward the longest part of the floor. Blessings......See MoreDark hardwood vs lighter hardwood floors
Comments (61)When it comes to hardwood, trends are something to ignore! Why? Because hardwood is pretty much a lifetime purchase, and unless yours is damaged in some way, you're probably not going to replace it. So, light wood vs. dark wood, wide planks vs. narrow planks -- that stuff's all going to come and go. With that in mind -- as well as the very real concerns about cleaning dark wood -- I'll vote for a nice, neutral midtone every time. Not too much contrast, not too red, and (unless it's a beach house) not too pale. I think this is the wood that's most likely to give you good service and stand the test of time....See Moreontariomom
8 years agojdez
8 years agomushcreek
8 years agoautumn.4
8 years agoloto1953
8 years agoontariomom
8 years agolast modified: 8 years agochisue
8 years agoartemis_ma
8 years agolast modified: 8 years agoontariomom
8 years agolast modified: 8 years agorwiegand
8 years agocpartist
8 years agoontariomom
8 years agocpartist
8 years agomushcreek
8 years agoontariomom
8 years agozorroslw1
8 years agoontariomom
8 years agolast modified: 8 years agoontariomom
8 years agojdez
8 years agoautumn.4
8 years agoSanford W.
8 years agoontariomom
8 years agolast modified: 8 years agorwiegand
8 years agoontariomom
8 years agolive_wire_oak
8 years agoontariomom
8 years agochisue
8 years agoamberm145
8 years agoontariomom
8 years agoKen Scott
8 years agolast modified: 8 years agoontariomom
8 years ago
Related Stories

SELLING YOUR HOUSEKitchen Ideas: 8 Ways to Prep for Resale
Some key updates to your kitchen will help you sell your house. Here’s what you need to know
Full Story
KITCHEN DESIGNHouzz Quiz: Which Kitchen Backsplash Material Is Right for You?
With so many options available, see if we can help you narrow down the selection
Full Story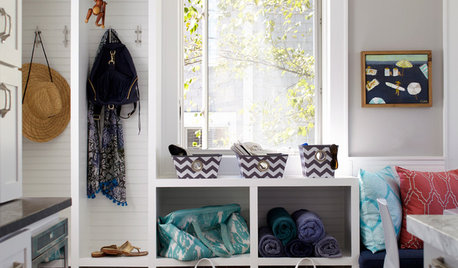
LIFEHow to Prep Your Home for Summer Fun
Create a relaxed, beach-ready vibe with these ideas that let good times roll
Full Story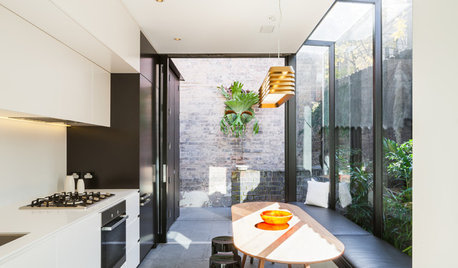
FURNITUREWhich Dining Table Shape Should You Choose?
Rectangular, oval, round or square: Here are ways to choose your dining table shape (or make the most of the one you already have)
Full Story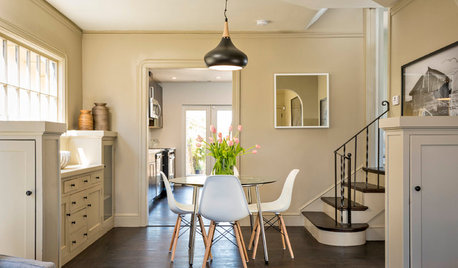
MONTHLY HOME CHECKLISTSNovember Checklist for a Smooth-Running Home
Prep for holiday entertaining and the onslaught of winter to enjoy a healthy home and a relaxed mood
Full Story
SELLING YOUR HOUSEFix It or Not? What to Know When Prepping Your Home for Sale
Find out whether a repair is worth making before you put your house on the market
Full Story
KITCHEN DESIGNOpen vs. Closed Kitchens — Which Style Works Best for You?
Get the kitchen layout that's right for you with this advice from 3 experts
Full Story
KITCHEN DESIGN12 Great Kitchen Styles — Which One’s for You?
Sometimes you can be surprised by the kitchen style that really calls to you. The proof is in the pictures
Full Story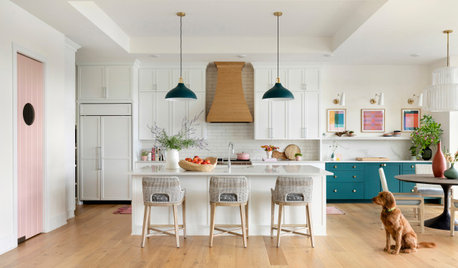
HOUSEKEEPINGHow to Clean Hardwood Floors
Gleaming wood floors are a thing of beauty. Find out how to keep them that way
Full Story
REMODELING GUIDESTransition Time: How to Connect Tile and Hardwood Floors
Plan ahead to prevent unsightly or unsafe transitions between floor surfaces. Here's what you need to know
Full Story


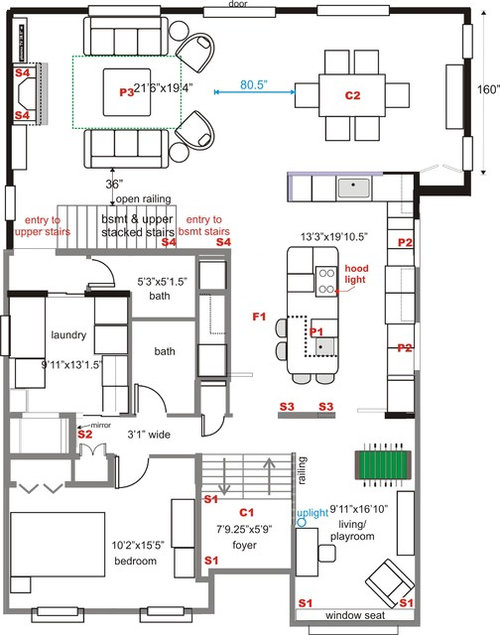

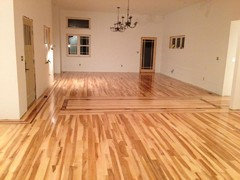




zorroslw1