Board and batten in powder room—any thoughts?
girl_wonder
4 years ago
last modified: 4 years ago
Related Stories
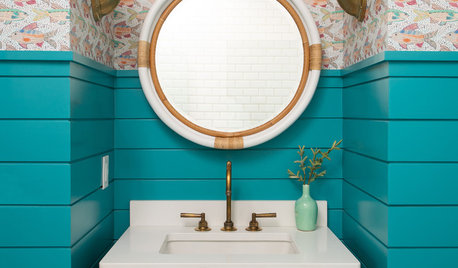
POWDER ROOMSPowder Room Patterns: 10 Stylish Shiplap Looks
See how paneling in different colors and layouts makes these powder rooms come to life
Full Story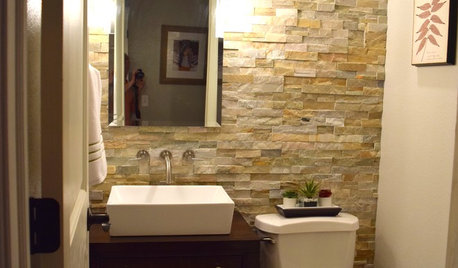
BEFORE AND AFTERSSee a DIY Powder Room Transformation for $1,100
Determination, DIY skill and a stunning tile feature wall helped make this formerly dark and gloomy powder room feel spacious
Full Story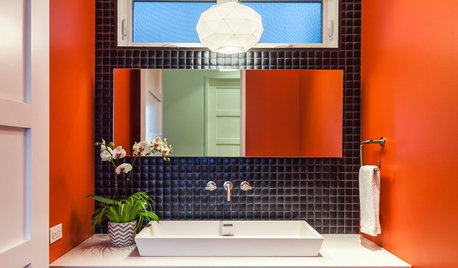
BATHROOM DESIGN7 Striking Paint Colors for Your Powder Room
Whether you opt for a little or a lot, see why the petite bathroom is the perfect place for a fun hue
Full Story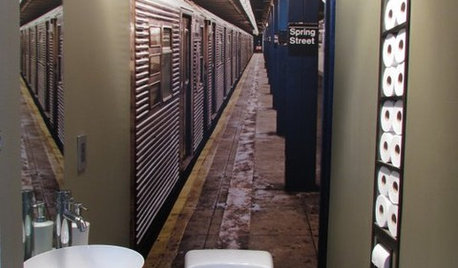
POWDER ROOMSNow Arriving on Platform 2, a Playful Powder Room
Subway graphics from a New York City station add unexpected depth and humor to a tiny half bath in California
Full Story
BATHROOM DESIGNKey Measurements to Help You Design a Powder Room
Clearances, codes and coordination are critical in small spaces such as a powder room. Here’s what you should know
Full Story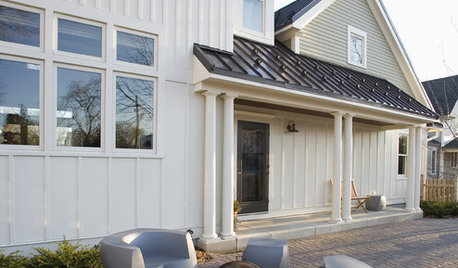
REMODELING GUIDESRenovation Detail: Board and Batten Siding
Classic board and batten siding adds timeless appeal to traditional homes, modern structures and every style in between
Full Story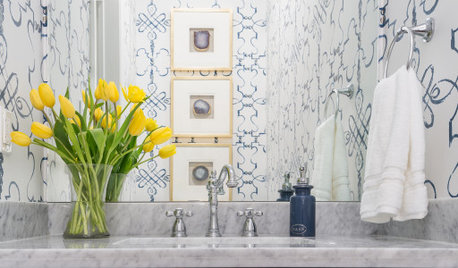
TRENDING NOW8 Beautiful Blue Powder Rooms From Spring 2020’s Top Photos
See how this classic color can add style, surprise and serenity in various ways to a small space
Full Story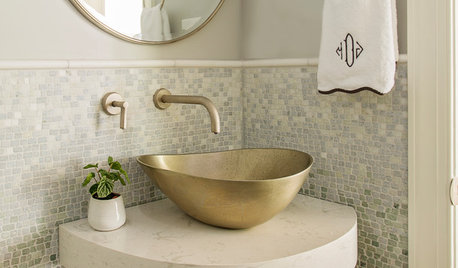
BATHROOM DESIGNTrending Now: Standout Details From 10 Top Powder Rooms
These smaller spaces offer opportunities to be a little bolder
Full Story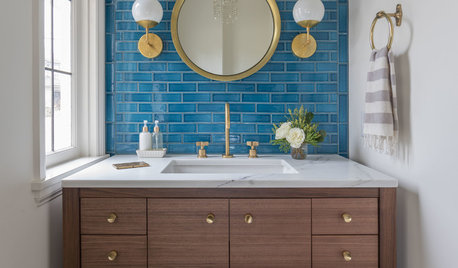
POWDER ROOMSTrending Now: Ideas From the Top New Powder Rooms
Tiled walls, eclectic wallpapers, bold color choices and even stylish P-traps have Houzzers clicking ‘Save’
Full Story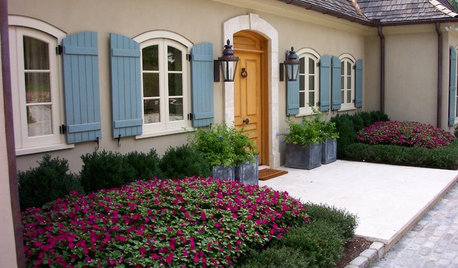
WINDOWSBoard and Batten Shutters Offer Pretty Protection
If you're looking for a traditional window dressing that's decorative and practical, board and batten shutters are flat-out appealing
Full Story


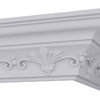
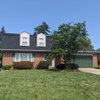
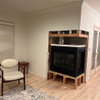
User
Related Discussions
Does your powder room vanity match your kitchen cabs?
Q
Powder Room Professionally Staged and I'm still unhappy with it!
Q
About to remodel my kitchen. Could use some help/critique/thoughts
Q
Wainscotting in powder room: behind built-in vanity?
Q