Wainscotting in powder room: behind built-in vanity?
girl_wonder
4 years ago
Featured Answer
Sort by:Oldest
Comments (27)
Related Discussions
Vanity width for powder room
Comments (13)It's hard to tell from your photo, but was the previous countertop marble or cultured marble? Do they expect you to reuse the old top? My first thought was the same as Chispa's. Why should you have to be 'settling'? In fact, why should you be doing the legwork anyways? If the previous vanity was a custom-made one, then that's what they should be replacing it with. Is the condo itself liable and not an insurance co? Is this why there are the cost issues? I realize that any 'upgrades' would have to borne by you, but wouldn't that be better than 'settling'? Have been going through this with my son whose kitchen was flooded LAST October... looks like it may finally get finished within the next couple of weeks! Good luck, I personally would hate to lose so much storage, a 51" vanity with two banks of drawers on each side of the sink base can hold a fair amount of stuff!...See Morepowder room vanity gap
Comments (29)You can put a 1x2 or 2x2 furring strip behind the vanity to seal that gap and maybe put some cove molding over it to make it look a little nicer on the corner. The furring strip might work better if you have a backsplash and it can be at the top of the backsplash (but level with it). It would add a mini shelf of sorts in the gap. Cove molding would reduce the size of what you could put on the mini shelf, but you can play around with images to visualize it. If your designer has skethcup or CAD they should be able to do a sketch for you. The side drops don't really bother me as I've seen a lot of vanities like that. Leaves room for magazine rack, trash bin, etc. I will be installing a vanity that will have to be bumped forward a little to allow room for the P-trap and I will be putting a little shelf level with the top of the backsplash behind it to catch stuff that falls....See MorePowder room vanity ideas to make more space for litter box
Comments (26)If you decide to have the underside of a wall-hung sink visually exposed and want it looking neat, check out Duravit.com. Duravit sells matching pedestals that do get in the way, but also ”siphon covers” that hang on the wall and hide the plumbing behind a porcelain cover that only goes halfway to the floor. They also sell countersinks, in which there is a sink in the middle or one side or the other of a large porcelain countertop, all one piece. A larger, deeper one of these can give the litterbox more cover. You can also get a cheap vanity and cut a cat door in the side of it and use a tray with higher sides to try and capture litter that escapes the box. With two doors on a frameless front, you should be able to pull out the tray to brush it off and wash it. You could also look into furniture pieces that are made to hide the litter box and could look nicer. An activated charcoal filter hung in there and changed regularly could make a cabinet cat box smell better without adding perfume that the cats probably would not like. That works pretty darn well in the Toto deodorizing toilet seats....See MoreAccent wall behind my sink mirror in powder room?
Comments (2)Those elements look pretty. Might do a herringbone pattern on wall with similar material to the hexagon. It would help if you could do a quick sketch of the room. Any lighting selected? Hardware?...See MorePatricia Colwell Consulting
4 years agolast modified: 4 years agogirl_wonder thanked Patricia Colwell Consultinggirl_wonder
4 years agolast modified: 4 years agotreesstandingtall
4 years agolast modified: 4 years agogirl_wonder
4 years agogirl_wonder
4 years agogirl_wonder
4 years agolast modified: 4 years agogirl_wonder
4 years agogirl_wonder
4 years agogirl_wonder
4 years agolast modified: 4 years agogirl_wonder
4 years agogirl_wonder
4 years agogirl_wonder
4 years agogirl_wonder
4 years ago
Related Stories
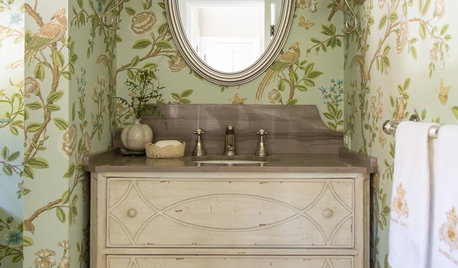
BATHROOM DESIGNDesign Details: Powder Room Vanity Styles With Personality
Powder rooms often get squeezed into tight spaces. You can use this design opportunity to express your style and delight your guests
Full Story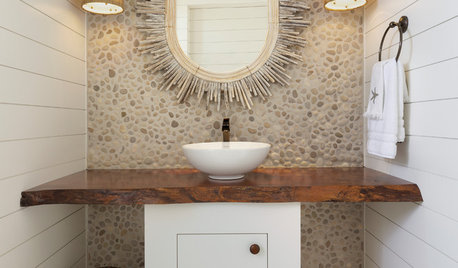
BATHROOM DESIGNChic Wood Vanities Star in Powder Rooms Popular in Summer 2018
Floating live-edge slabs and rough-hewn cabinets are among the wood vanities featured in these popular powder rooms
Full Story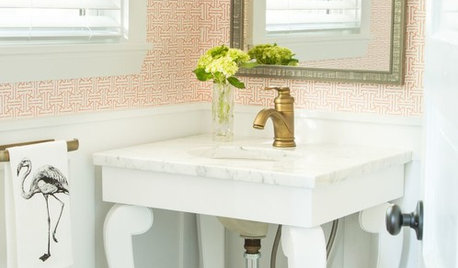
BATHROOM MAKEOVERSRoom of the Day: Pattern-Happy Powder Room With Secret Storage
An open vanity and recessed storage maximize space in a tiny cottage bathroom
Full Story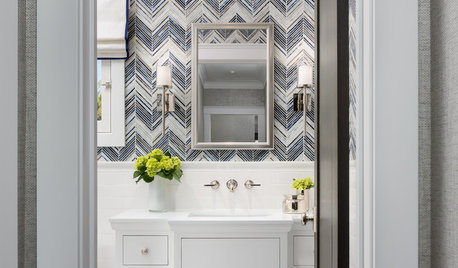
BATHROOM MAKEOVERSRoom of the Day: A Fresh Take on Classic Style for a Powder Room
A better floor plan and tiles in a striking chevron pattern help update a California bathroom with timeless appeal
Full Story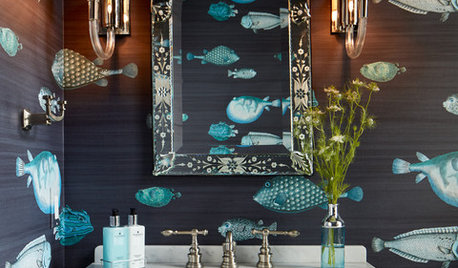
BATHROOM DESIGNNew This Week: 3 Powder Rooms That Pack a Punch
Stunning wallcovering and vanity combos turn up the design volume in these small bathrooms
Full Story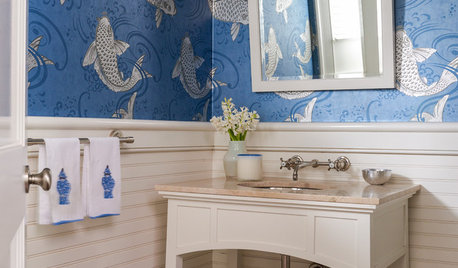
WALL TREATMENTS8 Powder Rooms With Pattern-Happy Wallpaper
Fun, bold ideas lie behind the doors of these powder rooms. Which one will inspire you?
Full Story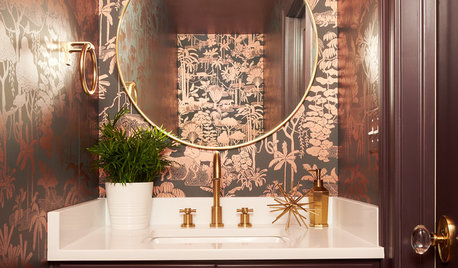
BATHROOM DESIGN20 Jewel Box Powder Rooms That Shine
High-end wallpaper, custom vanities and distinctive light fixtures star in this collection of glam rooms
Full Story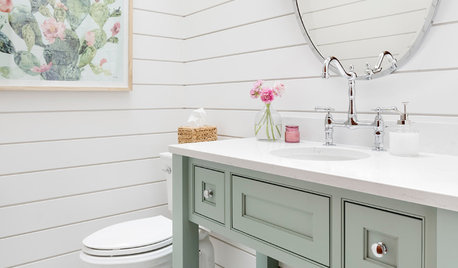
TRENDING NOWThe 10 Most Popular Powder Rooms Right Now
Shiplap, dramatic wallpaper and unique vanities stand out in this collection of popular photos
Full Story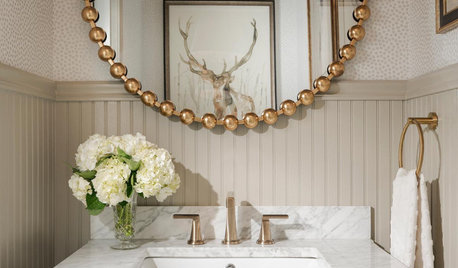
TRENDING NOWThe Top 10 Powder Rooms of 2020
Custom vanities, showstopping light fixtures and striking wall treatments jazz up these popular small bathrooms
Full Story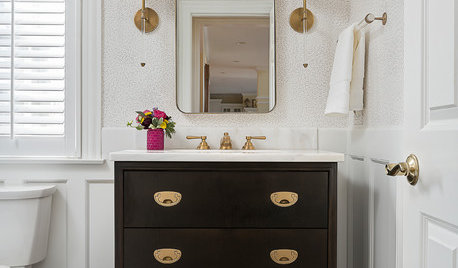
BATHROOM DESIGNBotanical Blooms and Brass Wow in a Pretty Powder Room
A vintage campaign chest converted into a bathroom vanity inspires a polished transitional design in Chicago
Full Story


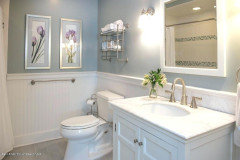
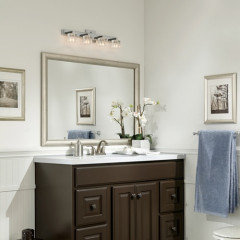
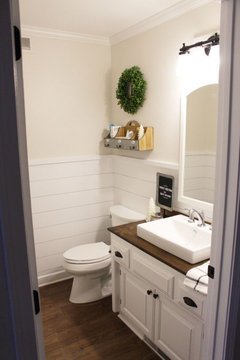
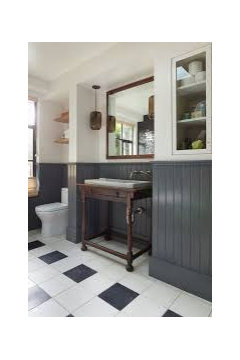
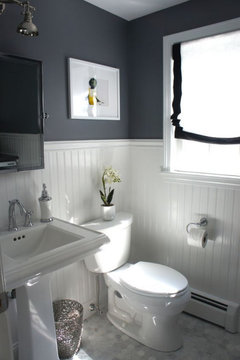
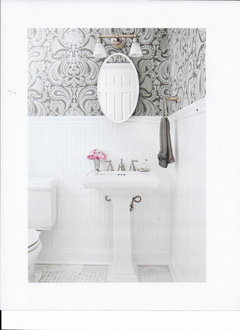
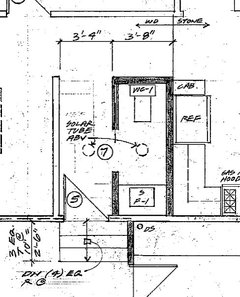
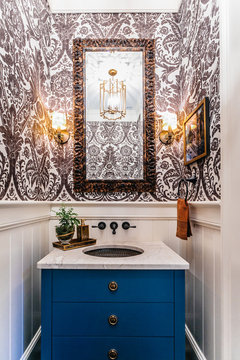
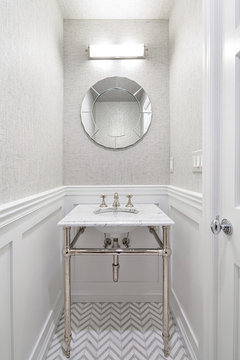
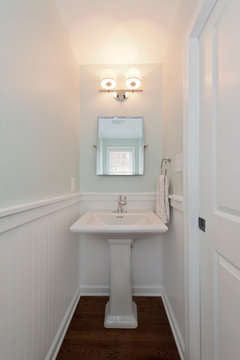
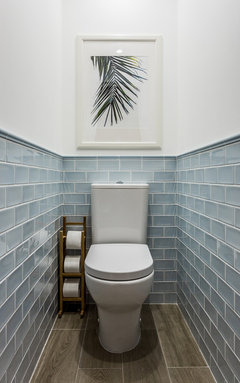
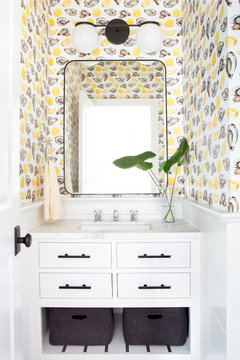
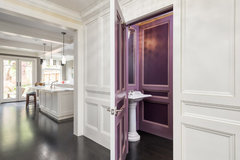





acm