Building a new home
Kasie Walk
4 years ago
Featured Answer
Sort by:Oldest
Comments (33)
Mark Bischak, Architect
4 years agolast modified: 4 years agoRelated Discussions
Building a new house on pilings
Comments (16)Hi... It doesn't look like stvbrown2184 ever provided additional details, and I have a similar situation. The pilings I am considering are to be used on the Gulf coast and are for hurricane and flood related purposes. I'm not sure how deep I need to go but I'm guessing 15' to 18' is what I'll need. Can someone tell me a ball-park figure for wood and fiberglass/composite pilings? I'm looking at a 1080 sq./ft. footprint with 2 stories. Like the original, questioner, it's nothing fancy. Thanks so much!...See MoreBuilding a new home. Not sure about floor plan
Comments (39)The fact remains that neither of those plans is good for a growing family for many reasons. So if you're planning for a family, you can do better. And neither is particularly conducive to the way I would imagine a couple with no kids will want to use their home. (admitting that I have only been part of that "couple with no kids" demographic for about 10 months lol) There is no room for entertaining friends, the first plan has good space for guest room/hobby rooms/office but the second doesn't. The second plan has a practical guest bathroom. In both plans you need to walk 30 ft before you get to a spot to hang your coat or put down the bottle of wine you brought! And good luck getting shoes on and off in that bottleneck....See MoreBuilding a new home, how do you organize all these documents?
Comments (7)Binder. Our builder used builder trend too so we got copies of all invoices and bills sent through that as well as a constantly being updated document showing progress, what remained etc. It was great to see it all. I then printed it all and put major items in binders and other docs into a build folder on our laptop...See MoreBuilding a New Home - Measurements not Matching up with Floor Plan
Comments (27)Am I missing something? The OP went into a home being built that was not his/hers, but was the same base model house. For all we know, the owners of this house made some adjustments to the square footage to reduce costs or something. The OP doesn't know what the room sizes are actually supposed to be because we don't have the plans for the house that was built....See MoreJazz Easy
4 years agoinabunker
4 years agobpath
4 years agoDiana Bier Interiors, LLC
4 years agoKasie Walk
4 years agoVirgil Carter Fine Art
4 years agomillworkman
4 years agoKasie Walk
4 years agoshead
4 years agobpath
4 years agolast modified: 4 years agoLH CO/FL
4 years agoDiana Bier Interiors, LLC
4 years agoMark Bischak, Architect
4 years agobpath
4 years agobeckysharp Reinstate SW Unconditionally
4 years agoKasie Walk thanked beckysharp Reinstate SW UnconditionallyMark Bischak, Architect
4 years agolast modified: 4 years agoKasie Walk thanked Mark Bischak, ArchitectUser
4 years agobeckysharp Reinstate SW Unconditionally
4 years agoCEM TOSA
4 years agoemilyam819
4 years agovinmarks
4 years agonew-beginning
4 years agoDiana Bier Interiors, LLC
4 years agobeckysharp Reinstate SW Unconditionally
4 years agoKristin S
4 years agoOne Devoted Dame
4 years agolyfia
4 years agolast modified: 4 years agocpartist
4 years agoUser
4 years agoB Carey
4 years ago
Related Stories

CONTRACTOR TIPSBuilding Permits: What to Know About Green Building and Energy Codes
In Part 4 of our series examining the residential permit process, we review typical green building and energy code requirements
Full Story
REMODELING GUIDESSo You Want to Build: 7 Steps to Creating a New Home
Get the house you envision — and even enjoy the process — by following this architect's guide to building a new home
Full Story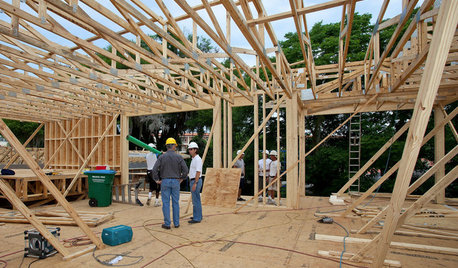
REMODELING GUIDESHome Building: The Case for Cautious Optimism
Ben Bernanke's speech at the 2012 International Builders Show: Gray clouds and silver lining
Full Story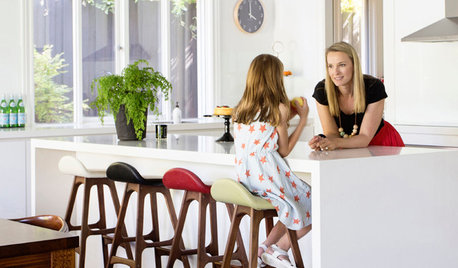
TRANSITIONAL HOMESMy Houzz: Australian Family Builds Its ‘20-Year House’
Designing from scratch enables a Melbourne couple to create a home their kids can grow up in
Full Story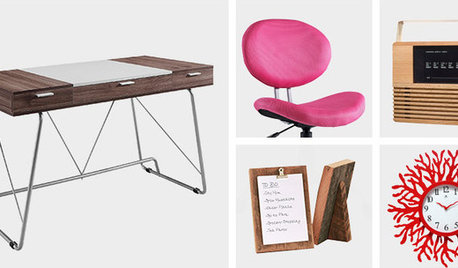
SHOP HOUZZShop Houzz: How to Build a Home Office for Under $150
Outfit your home office on a budget with these desks, chairs, storage solutions, supplies and decor
Full Story0

REMODELING GUIDES6 Steps to Planning a Successful Building Project
Put in time on the front end to ensure that your home will match your vision in the end
Full Story
GREEN BUILDINGInsulation Basics: Heat, R-Value and the Building Envelope
Learn how heat moves through a home and the materials that can stop it, to make sure your insulation is as effective as you think
Full Story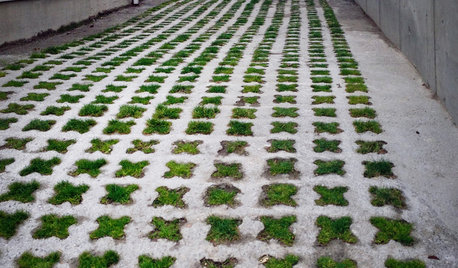
EARTH DAYHow to Build a Greener Driveway
Install a permeable driveway to keep pollutants out of water sources and groundwater levels balanced
Full Story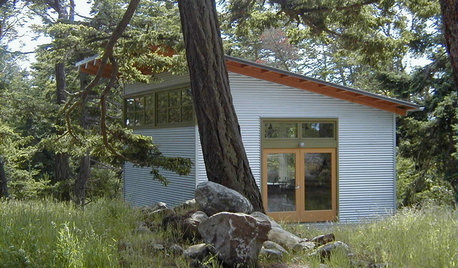
VACATION HOMESHouzz Tour: 3 Small Buildings Maximize Nature Views
This Washington artist's island trio treads lightly on the land, opens up to water and forest vistas, and offers privacy
Full Story


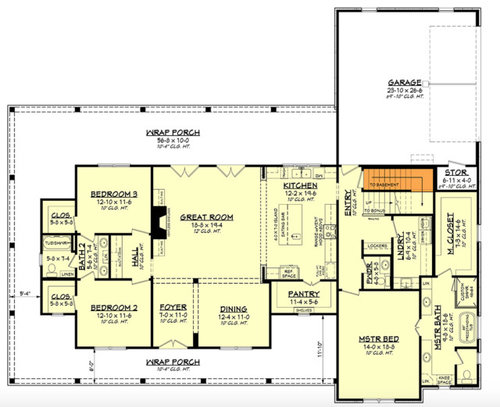
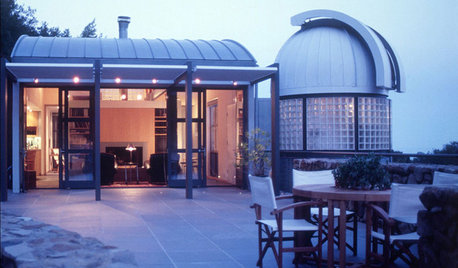





shead