Building a new home. Not sure about floor plan
Serena Ling
6 years ago
Featured Answer
Comments (39)
Related Discussions
About to begin the process of building a new home!
Comments (7)We're in the process of building our home. I would be as specific as you can with everyone you work with, which goes hand in hand with being present at your build site as much as possible. Also, try to decide on as many things as you can upfront. That way, if you want more expensive items like the metal roof, then you can budget for them. There's a lot of give and take budgeting for your build. We went with hardiplank and a metal roof. The metal roof was double a standard shingle roof, but I would do it again and again. It's exactly what we wanted. Though you need to find an experienced installer and go check their work at some other sites. Best of luck!!...See MoreBuilding a new home with house plan online?
Comments (23)I've seen I Love Red's plans and they are very well designed and it's a beautiful house. There are definitely good (and a few excellent) stock plan designs out there but it takes a lot of looking to find a truly good one. I know when I was looking I found nothing that would meet our needs for our lot. We worked with a draftsman. If I had it to do over, I'd have hired an architect to work with us as it probably would have taken me a lot less time. I do have a slight advantage in that I'm a visual person, can think in 3d and was at one time thinking of becoming an interior designer (before I realized I'd have to work with people.) There definitely is no one answer but I will say that so many of the plans posted here from stock plans are not well laid out or are extremely expensive to build with lots of unnecessary jigs and jogs, angled walls, gables on top of gables, roofs that could cover the taj mahal, rooms without any light entering them, etc. They attach gee gaws onto the fronts of the elevations to add interest to what is an overdone plan. Many people have no clue even what they are really looking at in terms of how the rooms flow, what works from a design sense, etc. I know if I show a plan to my DH, he has no clue what relates to what. For someone like my DH, if I wasnt around, working with an architect or someone with true design skills would be his best way to create a custom house. If you're someone like Sandy who knows what works for them, can understand a plan and an elevation, can think somewhat in 3D, then you are ahead of the game. In that case finding a stock plan, or working with a designer or architect will work for you....See MoreFirst time home build - would appreciate review of our floor plan
Comments (22)Does anything stand out as unusual or impractical? It's almost double the size of an average American house. Your main floor has a large family space plus an away space ... why the whole basement as well? It'll be at least a decade -- and probably another house -- 'til the kids want to be separated from you. One thing we're wrestling with with is our kitchen island size I think you're falling victim to "this is what nice houses have" syndrome. Why do you need a breakfast table (not a nook -- nooks are tucked away spaces) PLUS a large island with seating ... located literally within arm's reach of one another? And I'd venture to guess another outdoor table only steps away. How many eating spaces do you actually need? I'd say choose one or the other ... if you go with the island, enlarge it a bit /make it really nice, not stools lined up so no one can talk comfortably ... if you go with the table, shorten the island to allow for circulation (and don't neglect the space you'll need when chairs are pulled out ... this table is in the center of your floorplan, making it a major thoroughfare. Our breakfast table is 3 1/2' round -- definitely go with a round table in this area -- and it's ideal for 4-5 people. We never put food on the table; rather, we serve plates from the stovetop for casual weekday meals. Don't forget that you want to be able to reach the back door. Currently it sits 6' from the stove so we can move it over at least a foot to 5' away 6' between the stove and island seems to be too much. 4' would be better. Another question is whether the master shower at 5' x 6' is just strangely large. Yes. In my opinion (and I spent several years measuring friends' showers and hotel showers to develop this opinion), showers shouldn't be more than 3 1/2' - 4' wide. Why? Because once you pass that width, you're kind of out in the middle of a too-big space, which feels uncomfortably exposed. If you one day need grab bars, the walls'll be too far apart for them to be reachable. However, this is an easy fix. Just reduce the size of the shower and center the tub on the open wall. Overall, I think a lot of your things are over-optimized. This may not be just as bad as under-sized, but it's a problem. You don't want over-sized ... you want right-sized. Have you measured friends' houses, etc. to see what sizes you actually prefer? The laundry room is on the second floor adjacent to the master bedroom. I'd bump the machines to the left /make it easier to vent the dryer. I personally would leave the laundry room door open most of the time, so I think this is a good spot for a pocket door. I'd also double the window in the laundry room so it would allow more light into the hallway. If you're going with modern front-loader machines, which are pretty deep, this laundry room isn't any too wide. Someone commented on the double doors to the mbr, are there issues with double doors? They seem to be common on mid to higher end houses around here. Again "this is what nice houses have" syndrome. Things that are common aren't necessarily desirable. Double doors require two hands to open ... and the light switches must be placed either behind the door or too far from the door for comfort. And what's the gain? Nothing. Well, if you're working with a small space, you might want your doors to "park" in a smaller area, but that doesn't seem to be a problem ere. In fact, I'd consider a 17' long master. What are you going to do with the space at the foot of the bed? Nothing. It's just empty space. Imagine you put a TV on the wall ... it's 17' away ... too far for easy vision, and you have to turn up the volume. Do pocket doors wear over time? We would prefer to keep them closed so the mud room to kitchen area would be closed most of the time. Yes, they do wear out, and they're harder for little fingers to open. I personally would go with a pocket door here anyway ... because I'd keep the door open most of the time. An alternative: A swinging door. Other thoughts: - I understand that you like to cook (and you will again once the kids are a bit older), but a larger kitchen is in no way a better kitchen. This much cabinetry is going to cost a fortune, and much of it is likely to end up as clutter-space. - Is that a pantry in the middle of the house? Again, this would be a good place for a pocket door. Note that your standard hinged door covers up a big portion of your shelves, meaning you'd have to go into the pantry /close the door to access these items. OR, this might be a place for double doors on swing hinges (swing hinged doors don't require hands to open). - The dining room isn't exactly close to the kitchen -- it's not absolutely ridiculously far, but neither is is conveniently placed. Consider the steps that'll be necessary to transport food, plates, drinks to the dining room. The butler's pantry half-way between is a good place for a buffet set-up ... be sure to include a few outlets there so you can run a crock pot in this area. - Is that empty room across from the stairs a half-bath? If not, it should be! You absolutely need a bathroom on your main living level. - Upstairs you're over-bathed (plus another full bath in the basement and what I think is a half bath on the main floor). You'll run yourself ragged keeping these bathrooms clean /keeping toiletries and toilet paper in them each. And only one of the upstairs baths (the one that shares a wall with the laundry room) looks to be adequately sized /comfortable. The others have minimal sink space, meaning no storage for the kids as they grow older. I'd go with ONE nice-sized bathroom open to the hallway. So much less money, so much less work....See MoreBuilding a New Home - Measurements not Matching up with Floor Plan
Comments (27)Am I missing something? The OP went into a home being built that was not his/hers, but was the same base model house. For all we know, the owners of this house made some adjustments to the square footage to reduce costs or something. The OP doesn't know what the room sizes are actually supposed to be because we don't have the plans for the house that was built....See MoreJAN MOYER
6 years agoworthy
6 years agolast modified: 6 years agoSerena Ling
6 years agoVirgil Carter Fine Art
6 years agolast modified: 6 years agoSerena Ling thanked Virgil Carter Fine ArtSerena Ling
6 years agoSerena Ling
6 years agocpartist
6 years agoindigoheaven
6 years agoerikasprahl
8 months agoJAN MOYER
8 months agoerikasprahl
8 months ago
Related Stories

HOUZZ TVAn Open Floor Plan Updates a Midcentury Home
Tension rods take the place of a load-bearing wall, allowing this Cincinnati family to open up their living areas
Full Story
HOUZZ TV LIVETour a Designer’s Glam Home With an Open Floor Plan
In this video, designer Kirby Foster Hurd discusses the colors and materials she selected for her Oklahoma City home
Full Story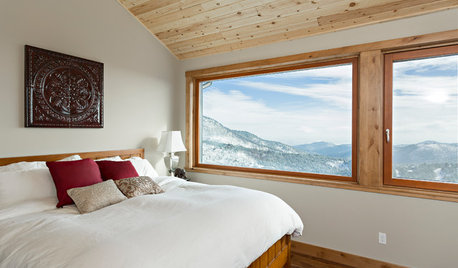
GREEN BUILDING3 Things to Know About Building a Green Home
Take advantage of the newest technologies while avoiding potential pitfalls
Full Story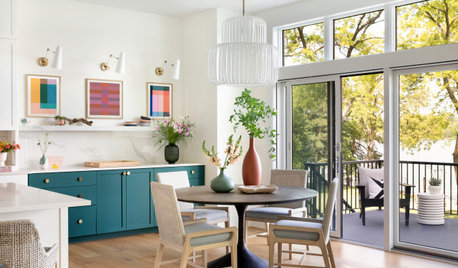
EVENTSHow to Plan a Home’s Design Around People and the Planet
Learn 7 ways design professionals focus on health and sustainability
Full Story
CONTRACTOR TIPSBuilding Permits: What to Know About Green Building and Energy Codes
In Part 4 of our series examining the residential permit process, we review typical green building and energy code requirements
Full Story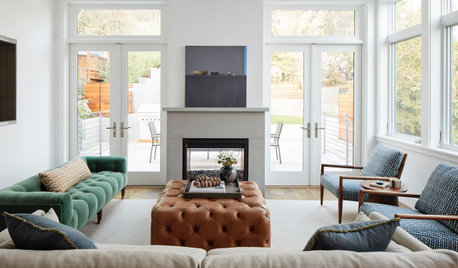
HOUZZ TOURSUpside-Down Plan Brings Light Into a Home’s Living Spaces
An architect raises the roof and adds a third-story addition to an Edwardian house in San Francisco
Full Story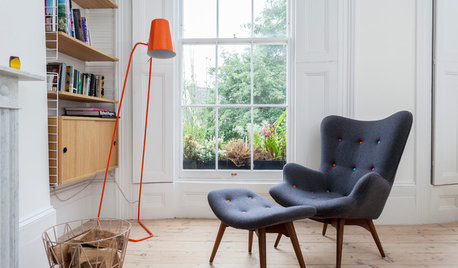
FLOORS10 Ways to Make the Most of Your Home’s Original Floors
Save yourself the cost of replacing your old floorboards with these tips for a new finish
Full Story
LIGHTINGDecorating 101: How to Plan Your Home’s Lighting
These designer tricks and tips will help you find the perfect mix of lighting for every room and every mood
Full Story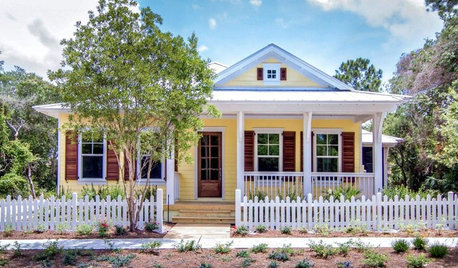
CURB APPEALWhat to Know About Getting Your Home’s Exterior Trim Painted
Learn when it makes sense to change the color of your exterior trim and how much this project might cost
Full Story
REMODELING GUIDESSee What You Can Learn From a Floor Plan
Floor plans are invaluable in designing a home, but they can leave regular homeowners flummoxed. Here's help
Full Story






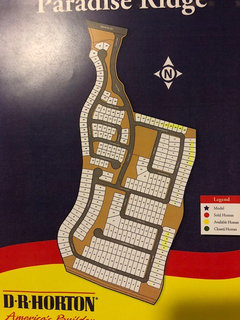





miss lindsey (She/Her)