Code for height of receptacles and switches on backsplash?
Peke
4 years ago
last modified: 4 years ago
Featured Answer
Sort by:Oldest
Comments (11)
Related Discussions
Please advise on backsplash layout
Comments (11)Thanks for all the excellent feedback! To answer your questions: - EAM: the perimeter counters will be IKEA gray laminate with the metal effect edge; the island will be beech butcher block; the tile grout will be white. - robot: the ceiling is actually low vaulted so the 39" cabs wouldn't fit :( The house is an old rancher that I am trying to turn into a calm, sleek mid-century modern. The kitchen is 14' wide by 12' long and is open to the living room (which faces the cooktop wall). So the kitchen decor will effectively become part of the LR decor. I looked at a few zillion mosaic backsplashes on Houzz yesterday and they almost all have full tile from counter to cabinet. But...I must admit that some of them look *really* busy to me. I was originally thinking of a low backsplash just to add a bit of bling to the kitchen. If I do the full 19", will it be too much? Here's a pic of the tile I have chosen -- what do you think, wise GWers?...See Moreswitches in backsplash, advice needed
Comments (1)K Angst, You might want to check with your local codes and ordinances regarding the heights and distances your switches and outlets can be placed at. I know out here in NorCal, they have to be within certain distances from the floor and apart from each other. I think 5' high might be too high... We are also doing 2 by 8 tile and did our best to place them where they would minize the tile cutting as well. You can always put them in and check around online for faceplates that look nicer....See Morecode, New Orleans, La ,for receptacle height
Comments (18)I don't think it's advisable to not GFCI the basement sump pump receptacle. It's certainly not permitted under the NEC. If you're concerned about not detecting the tripping, I suspect there are other issues as well. I would recommend a battery operated level alarm. Believe me I just went through this. I had a pump motor suddenly start drawing 55A (it was only a 1/2 HP motor) and tripped the breaker. Not only did it mean the sump wasn't pumped, but it also took out the redundant pump and associated level alarm at the same time (whoops...bad design, all on the same breaker). Again "basement" is NOT defined by the electrical code, so you'll have to fight that with the local AHJ. However, the requirement for GFCI also covers crawl spaces at or below grade. I've got perhaps a similar situation to yours. I have an ON GRADE space that while in the original plans was a crawl space, in fact has enough headroom to stand in. Visiting the site I looked at the foundation walls and wanted to know where this "door" went and then I found the whole thing was standing a bit higher upon grade that the thing appeared in the plans. Is this a crawl space or just a on grade utility room. In fact we had some discussion with the (non-electrical) guys. Since I put the interior parts of the heat pump (as well as the pumps for the radiant floor heat, the water conditioners and the fire tank/pumps, they deemed it to just be interior space. All the vents to the outside were sealed up. Oddly, I'm pretty sure the receptacle in there isn't a GFCI though the inspector may have just missed that. There's only an exception for alarms from GFCI, not for sump pumps. Your only way around this is to either hard wire it or put it on a non 15/20A 120V circuit....See MoreSubway tile backsplash -- electrical outlet position?
Comments (17)I have horizontal outlets. It was actually my electrician who suggested they be installed horizontally--he said they look better that way. Also, my electrician said that local Code specified they be a minimum of 4" from the center of the outlet to the countertop, although I understand Code varies by region on this issue. I find the height excellent since it is unobtrusive, I can easily hide the receptacles behind the paper towel holder, coffee maker, etc., but not be nervous they are so close to the counter (though the ones on the sink side of my kitchen are all GFCI so I guess that shouldn't matter). I only have one switch; it is for my undercabinet lighting--my disposal is a batch feed style disposal which does not need a switch. My light switch is vertical and set higher up than my receptacles. I've never noticed, or thought that it looked weird to have two different heights, with one vertical and the rest horizontal. But maybe cause I only have one switch. IMHO you should do what you can to install the receptacles lower and horizontally, so as not to interrupt the middle of your backsplash. Note: this photo shows my receptacle that is on the opposite side of the kitchen from my sink, so it is not GFCI....See MorePeke
4 years agoPeke
4 years agolast modified: 4 years agoPeke
4 years agoPeke
4 years ago
Related Stories
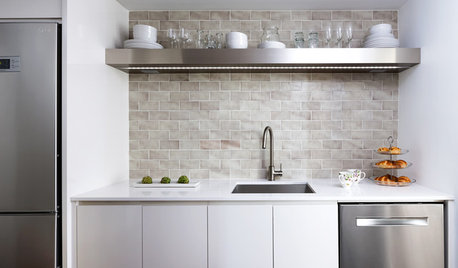
DECORATING GUIDESTricks to Hide Light Switches, Outlets and Toilet Roll Holders
Embrace camouflage and other design moves to make these eyesores virtually disappear
Full Story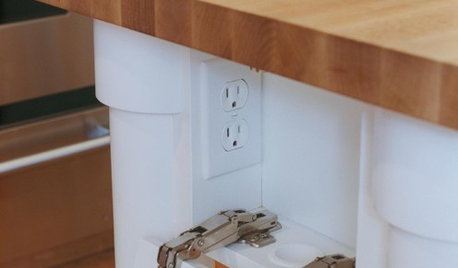
KITCHEN DESIGNHow to Hide Those Plugs and Switches
5 ways to camouflage your outlets — or just make them disappear
Full Story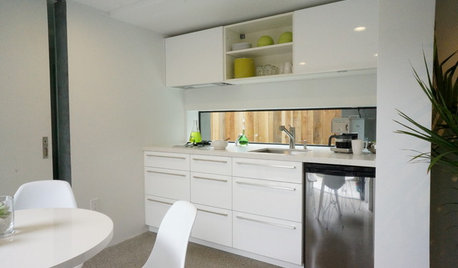
KITCHEN DESIGNPut Your Kitchen in a Good Light With a Window Backsplash
Get a view or just more sunshine while you're prepping and cooking, with a glass backsplash front and center
Full Story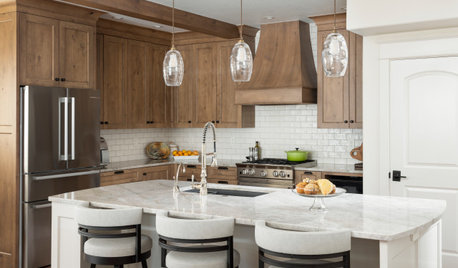
KITCHEN BACKSPLASHESWhere to Start and Stop Your Backsplash
Consider these designer tricks to work around cabinets, windows and other features for a finished look in your kitchen
Full Story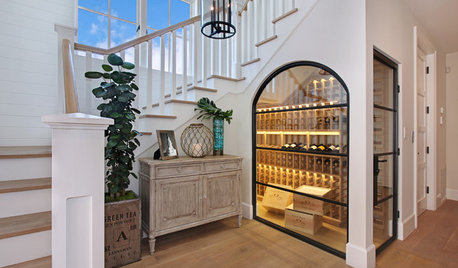
LIGHTINGWhat to Know About Switching to LED Lightbulbs
If you’ve been thinking about changing over to LEDs but aren't sure how to do it and which to buy, this story is for you
Full Story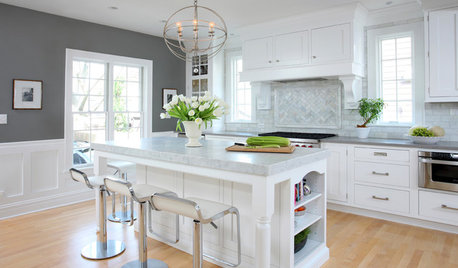
KITCHEN DESIGNHow to Add a Kitchen Backsplash
Great project: Install glass, tile or another decorative material for a gorgeous and protective backsplash
Full Story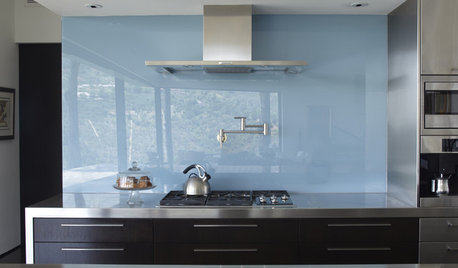
KITCHEN DESIGNThe Future of Backsplashes
Grout is out. Continuous sheets of glass, stone, metal and porcelain are saving cleaning time and offering more looks than ever
Full Story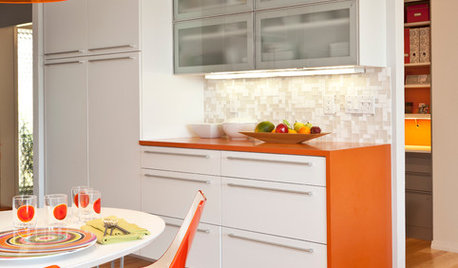
KITCHEN DESIGNCountertop and Backsplash: Making the Perfect Match
Zero in on a kitchen combo you'll love with these strategies and great countertop-backsplash mixes for inspiration
Full Story
BATHROOM DESIGNThe Right Height for Your Bathroom Sinks, Mirrors and More
Upgrading your bathroom? Here’s how to place all your main features for the most comfortable, personalized fit
Full Story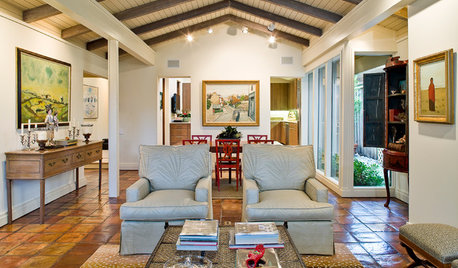
REMODELING GUIDESBanish Gizmo Blemishes on Your Walls
Unsightly switches, vents and outlets can ruin your interior design's clear complexion. Keep the look pure with an architect's tips
Full StoryMore Discussions



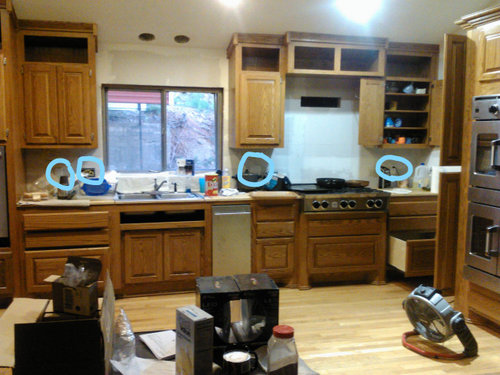
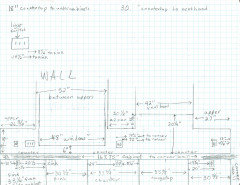
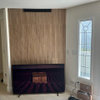
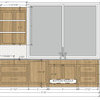
Seabornman