Help with new layout for living/dining room and where to put TV?
Jess B
4 years ago
Related Stories

SMALL HOMESRoom of the Day: Living-Dining Room Redo Helps a Client Begin to Heal
After a tragic loss, a woman sets out on the road to recovery by improving her condo
Full Story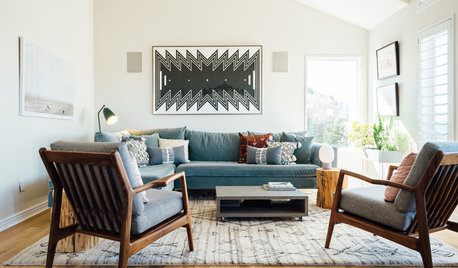
LIVING ROOMSNew This Week: 3 Living Rooms That Put Talk Above TV
See how these rooms were designed to inspire conversation
Full Story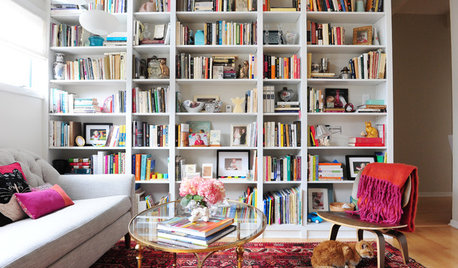
ROOM OF THE DAYRoom of the Day: Patience Pays Off in a Midcentury Living-Dining Room
Prioritizing lighting and a bookcase, and then taking time to select furnishings, yields a thoughtfully put-together space
Full Story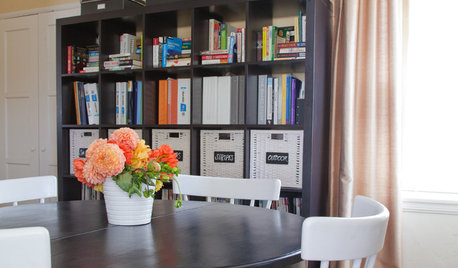
DINING ROOMSRoom of the Day: Putting the Dining Room to Work
With a table for meals and a desk for bringing home the bacon, this dining room earns its keep
Full Story
MORE ROOMSWhere to Put the TV When the Wall Won't Work
See the 3 Things You'll Need to Float Your TV Away From the Wall
Full Story
LIVING ROOMSLiving Room Meets Dining Room: The New Way to Eat In
Banquette seating, folding tables and clever seating options can create a comfortable dining room right in your main living space
Full Story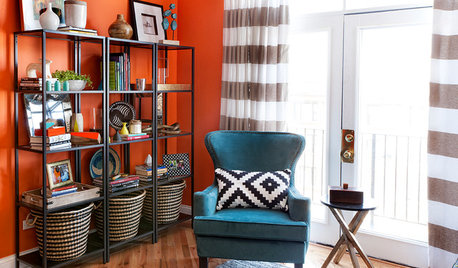
LIVING ROOMSRoom of the Day: A Chicago Living Room Puts Boyishness Behind
Dark curtains and lots of leather give way to a more sophisticated take on the bachelor pad
Full Story
KIDS’ SPACESWho Says a Dining Room Has to Be a Dining Room?
Chucking the builder’s floor plan, a family reassigns rooms to work better for their needs
Full Story
MORE ROOMSTech in Design: Where to Put Your Flat-Screen TV
Popcorn, please: Enjoy all the new shows with a TV in the best place for viewing
Full Story
DECORATING GUIDESHow to Plan a Living Room Layout
Pathways too small? TV too big? With this pro arrangement advice, you can create a living room to enjoy happily ever after
Full StorySponsored



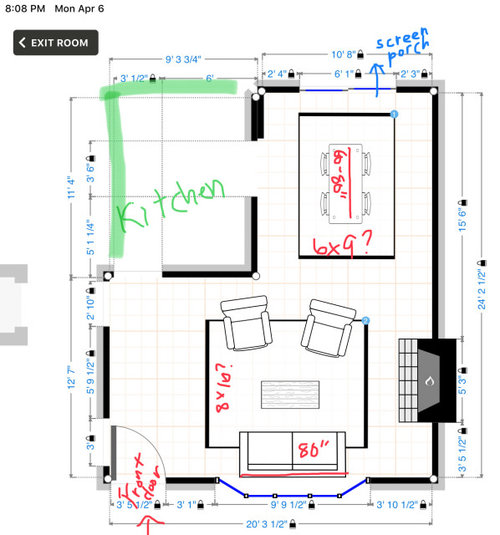
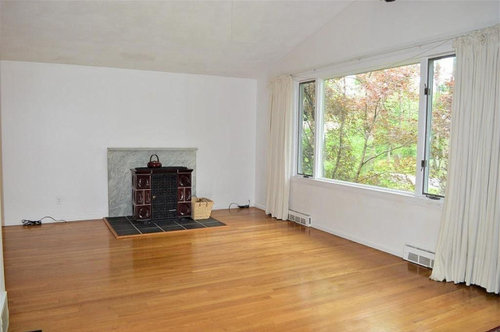

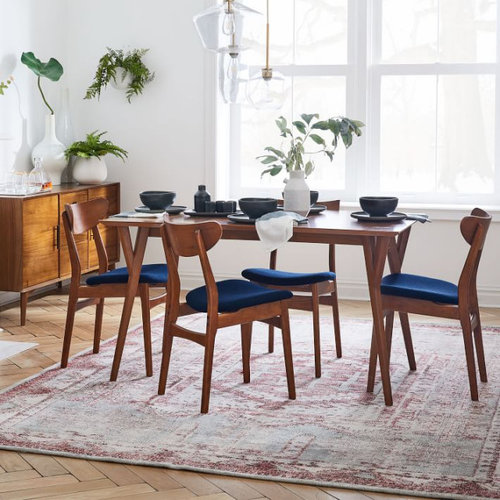
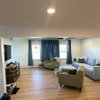


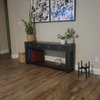

hbeing
katinparadise
Related Discussions
where would you put the tv in this living room?
Q
Advice appreciated for TV/Sofa layout in new living room..
Q
HELP - 15.5 ft x 22 ft Living room layout - Fireplace - TV - furniture
Q
Help me with living room layout and TV placement
Q
Tootsie