Advice appreciated for TV/Sofa layout in new living room..
mtyphoon
5 years ago
last modified: 5 years ago
Related Stories

DECORATING GUIDESHow to Plan a Living Room Layout
Pathways too small? TV too big? With this pro arrangement advice, you can create a living room to enjoy happily ever after
Full Story
HOME TECHHow Smart TV Will Change Your Living Room
Get ready for the future of TV, in which your living room becomes a movie set, a communication hub and a gaming zone
Full Story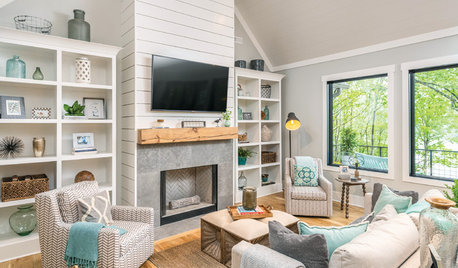
LIVING ROOMSNew This Week: 8 Ways to Place a TV in a Living Room
Different heights, angles and materials can deliver a personalized viewing experience in a space that looks good
Full Story
MORE ROOMSCould Your Living Room Be Better Without a Sofa?
12 ways to turn couch space into seating that's much more inviting
Full Story
LIVING ROOMS8 Living Room Layouts for All Tastes
Go formal or as playful as you please. One of these furniture layouts for the living room is sure to suit your style
Full Story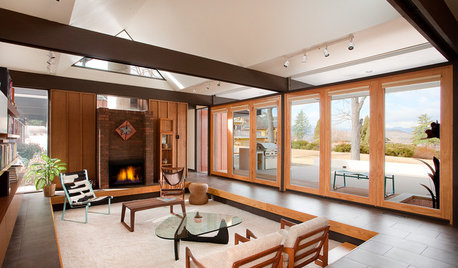
LIVING ROOMSBreaking the Rules: Living Rooms Without a Sofa
Spark conversation with one of these arrangements of chairs, chaises and floor seating
Full Story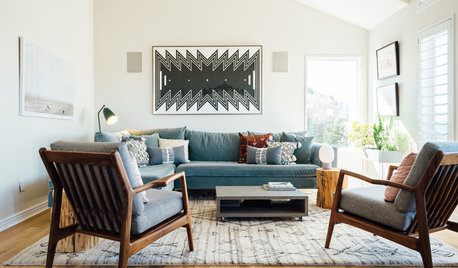
LIVING ROOMSNew This Week: 3 Living Rooms That Put Talk Above TV
See how these rooms were designed to inspire conversation
Full Story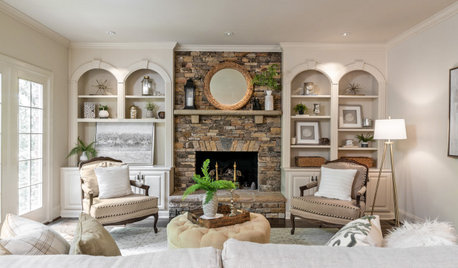
LIVING ROOMSNew This Week: 5 Stylish Living Rooms Without a TV
See how paint colors, materials and other design features create cozy and inviting retreats
Full Story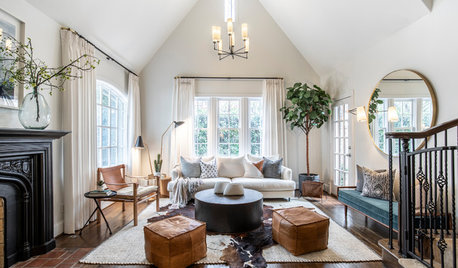
TRENDING NOWThe Top 10 Living Rooms and Family Rooms of 2019
Conversation-friendly layouts and clever ways to integrate a TV are among the great ideas in these popular living spaces
Full Story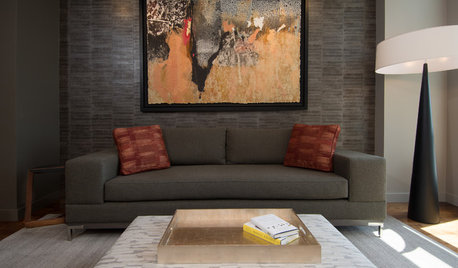
DECORATING GUIDESRoom of the Day: Playing All the Angles in an Art Lover’s Living Room
Odd angles are no match for a Portland designer with an appreciation of art display and an eye for good flow
Full Story


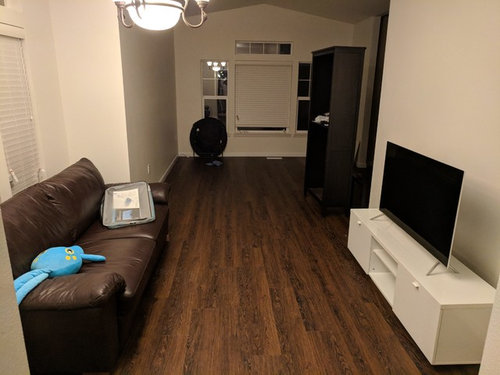
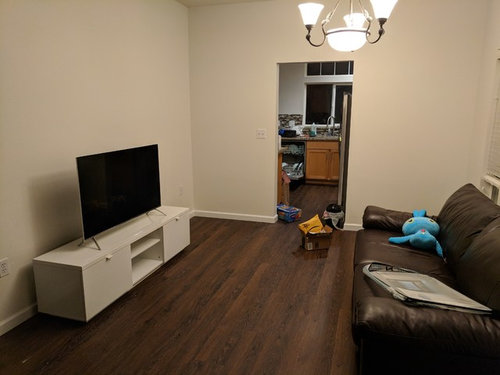
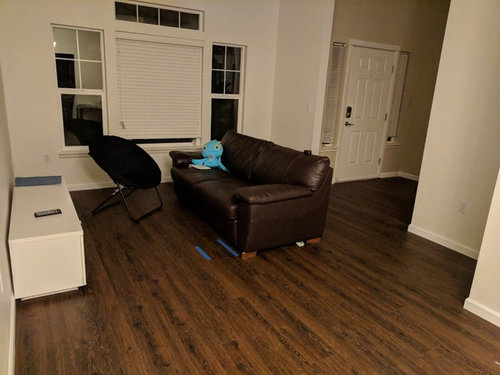
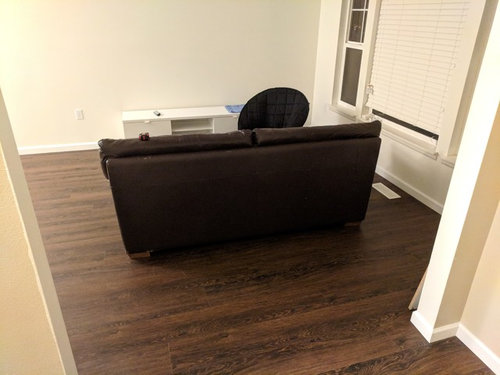
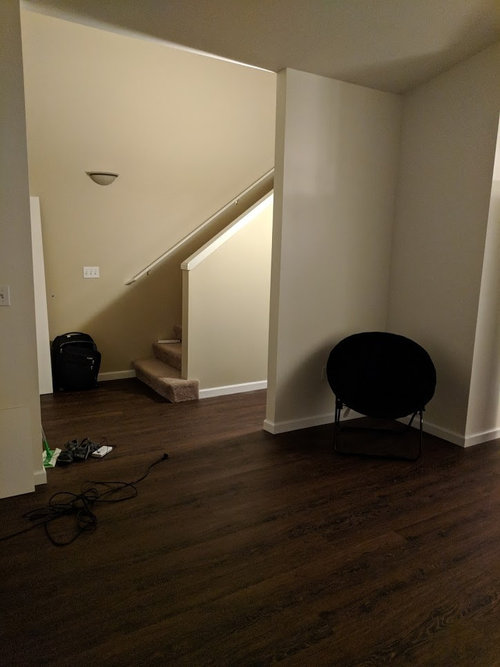
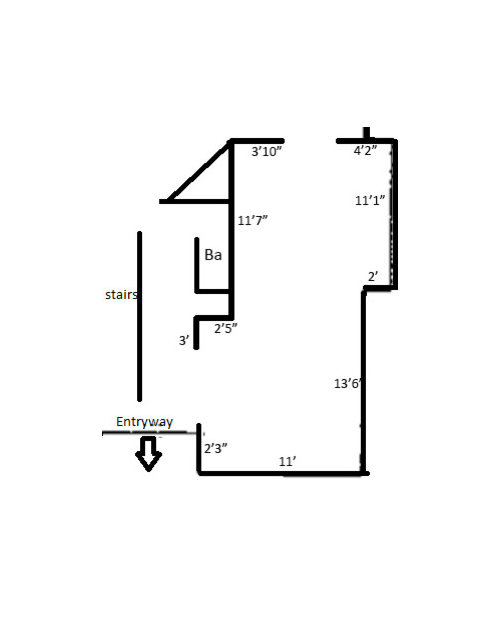
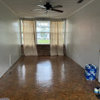
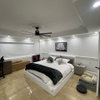

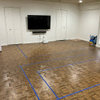
Sina Sadeddin Architectural Design
mtyphoonOriginal Author
Related Discussions
Help - Living Room Layout & New Sofa
Q
Seeking advice: Living room layout / TV vs Fireplace
Q
Open living/dining layout with L shape sofa & limited TV wall options
Q
HELP!! Need advice on dining table and living room couch layout!!
Q
mtyphoonOriginal Author