Compelete 1970s Home Renovation and Relocation of the Staircase
Casey Bradley
4 years ago
Related Stories
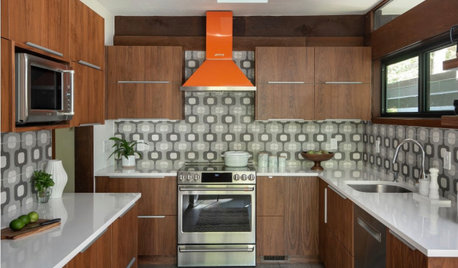
KITCHEN MAKEOVERSKitchen of the Week: Preserving a 1970 Home’s Modern Flavor
The kitchen’s walnut cabinetry, funky backsplash tile and bright orange vent hood complement the home’s architecture
Full Story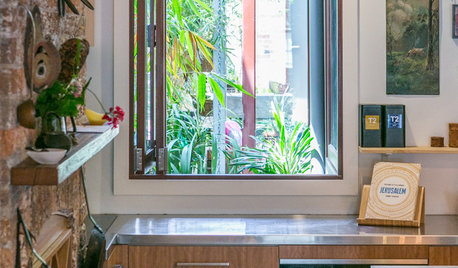
HOMES AROUND THE WORLDHouzz Tour: A Sydney Home’s Raw and Honest Renovation
This renovated rowhouse maintains its historical appeal while being more functional, comfortable and sheltered
Full Story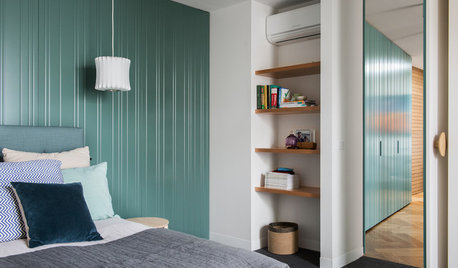
HOMES AROUND THE WORLDHouzz Tour: 1970s Home With a Cool Contemporary Look
A home renovation in Australia promotes indoor-outdoor living with an open plan that improves connections to the backyard
Full Story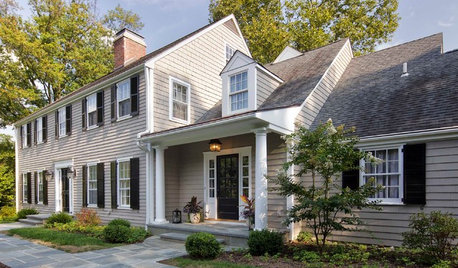
HOUZZ TOURSHouzz Tour: Renovations Modernize a 1970s New Jersey Colonial
Better access to a great yard, an opened-up interior and family-friendly features improved this home for a Princeton family
Full Story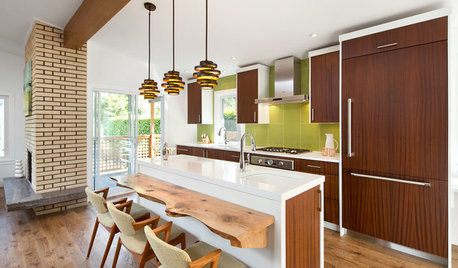
HOUZZ TOURSHouzz Tour: Dancing to the 1970s in an Updated Vancouver Home
The open floor plan and updated appliances have modern moves, but the lime green and wood paneling still do the hustle
Full Story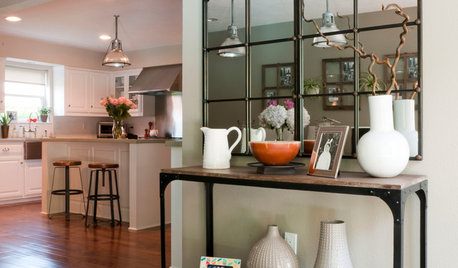
HOUZZ TOURSMy Houzz: Elegant DIY Updates for a 1970s Dallas Home
Patiently mastering remodeling skills project by project, a couple transforms their interiors from outdated to truly special
Full Story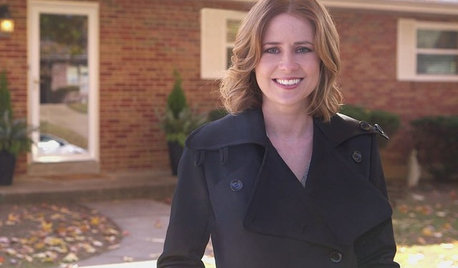
MY HOUZZ TVMy Houzz: Watch Jenna Fischer Renovate Her Sister’s Home
In this Houzz original video, the actor uses the site to plan a surprise makeover of her sibling’s main living spaces
Full Story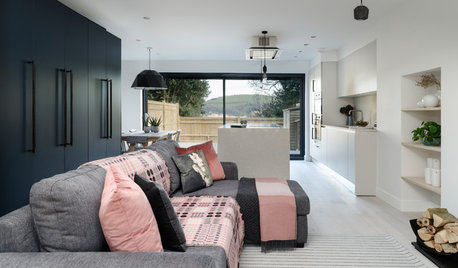
HOMES AROUND THE WORLDHouzz Tour: 1980s Home Updated for a Family’s Modern Lifestyle
An architect helps his sister and her sons make a fresh start in an English row house
Full Story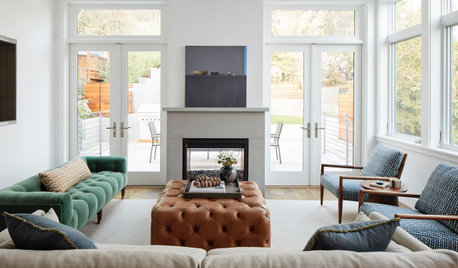
HOUZZ TOURSUpside-Down Plan Brings Light Into a Home’s Living Spaces
An architect raises the roof and adds a third-story addition to an Edwardian house in San Francisco
Full Story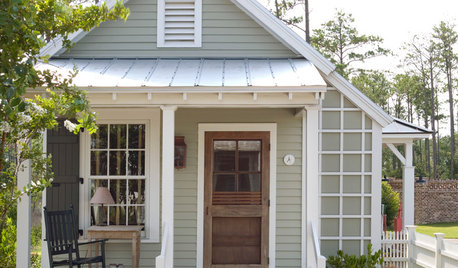
LIFEData Watch: What’s Great, and What’s Not, About a Smaller Home
Houzz asked more than 200 U.S. homeowners about life in 1,000 square feet or less. Here’s what they said
Full Story





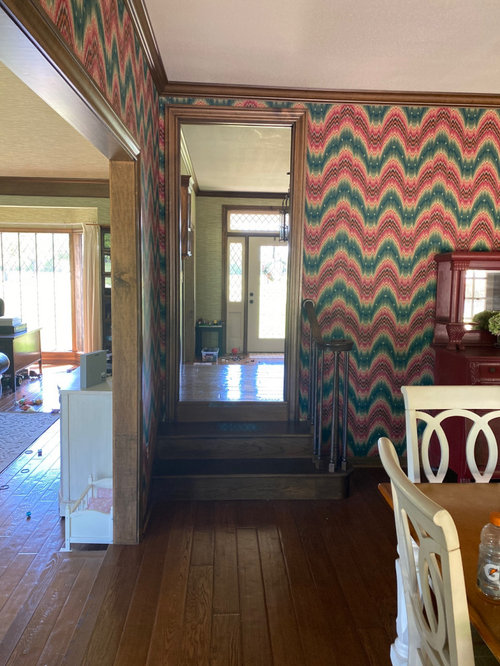




auntthelma
Casey BradleyOriginal Author
Related Discussions
Need help with layout for 1970's backsplit kitchen.
Q
Interesting early 1970s rehab.
Q
HELP with 1970's paneling!!!
Q
Need advice on renovating oak flooring, doors, staircase and woodwork
Q