Need help with layout for 1970's backsplit kitchen.
canuckgal
13 years ago
Related Stories

BATHROOM WORKBOOKStandard Fixture Dimensions and Measurements for a Primary Bath
Create a luxe bathroom that functions well with these key measurements and layout tips
Full Story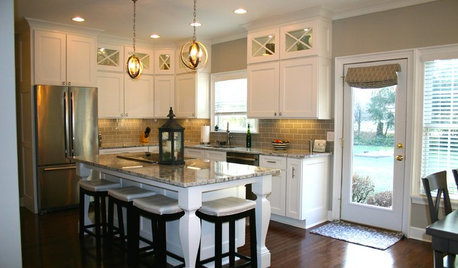
BEFORE AND AFTERSModern Function and Simplicity in an Updated 1970s Kitchen
Goodbye to retro appliances and wasted space. Hello to better traffic flow and fresh new everything
Full Story
KITCHEN DESIGNKitchen Layouts: A Vote for the Good Old Galley
Less popular now, the galley kitchen is still a great layout for cooking
Full Story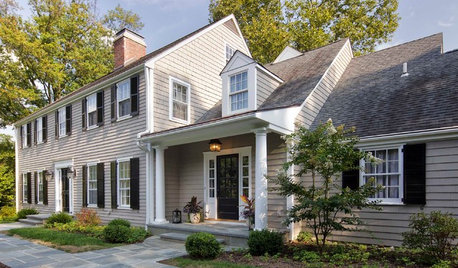
HOUZZ TOURSHouzz Tour: Renovations Modernize a 1970s New Jersey Colonial
Better access to a great yard, an opened-up interior and family-friendly features improved this home for a Princeton family
Full Story
KITCHEN LAYOUTSThe Pros and Cons of 3 Popular Kitchen Layouts
U-shaped, L-shaped or galley? Find out which is best for you and why
Full Story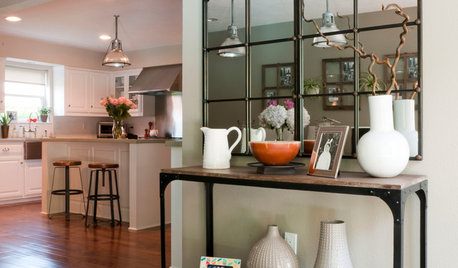
HOUZZ TOURSMy Houzz: Elegant DIY Updates for a 1970s Dallas Home
Patiently mastering remodeling skills project by project, a couple transforms their interiors from outdated to truly special
Full Story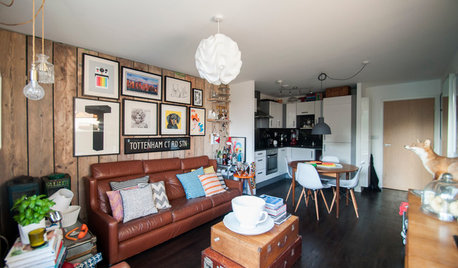
DECORATING STYLESIs Your Home Ready for a 1970s Revival?
Seventies chic is a trend that’s been brewing for some time, but this year it could hit big — with a few modern tweaks
Full Story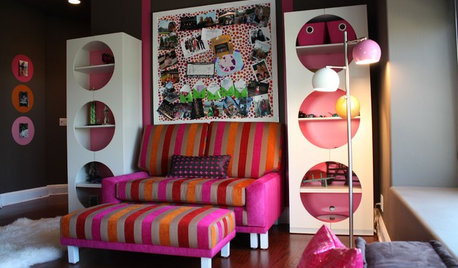
DECORATING GUIDES1970s Style Finds Groove Today
The bright colors and unmistakable patterns of the '70s are swinging back into homes, but with modern flair for today's interior designs
Full Story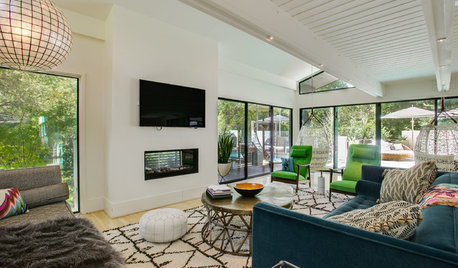
ROOM OF THE DAYRoom of the Day: A Sunroom Shines Bright in a Renovated 1970s Home
A Dallas family takes the plunge with a large renovation, gaining a dazzling sunroom with views to the newly built front-yard pool
Full Story
HOUZZ TOURSMy Houzz: Fresh Color and a Smart Layout for a New York Apartment
A flowing floor plan, roomy sofa and book nook-guest room make this designer’s Hell’s Kitchen home an ideal place to entertain
Full StorySponsored
Custom Craftsmanship & Construction Solutions in Franklin County







palimpsest
canuckgalOriginal Author
Related Discussions
Help with kitchen layout in 80's backsplit
Q
Need Help with Master Bedroom Bathroom/Bedroom Layout - 1970s house
Q
I need help renovating this 1970's living room!
Q
Kitchen Reveal 1970s update
Q
chicagoans
granite-girl
rhome410
canuckgalOriginal Author
formerlyflorantha
canuckgalOriginal Author
rhome410
pepperidge_farm
canuckgalOriginal Author
lazy_gardens
busybme
busybme
rhome410
canuckgalOriginal Author
canuckgalOriginal Author
rhome410
jakkom
rhome410
canuckgalOriginal Author
westsider40
rhome410
canuckgalOriginal Author
westsider40
rhome410