help with closet space please!
Judith Stambler Marshall
4 years ago
Featured Answer
Sort by:Oldest
Comments (22)
AnnKH
4 years agoJudith Stambler Marshall
4 years agoRelated Discussions
need help with closet space
Comments (6)To Kali, I think if I keep closet open in thbathroom I'd better to put a door in the toilet area to keep every my cloth fresh, you know what I mean. But maybe I can loos that door and separate toilet with pony wall as gallop suggested. My DH also like the #1. I have some thinking to do. One of my best friends will come over from out of state and go house hunting, I go with her and try to get some layout inspiration. I just think the #2 may give me better storage. Thank you all, I really appariated you inputs....See MorePlease help with floorplan - master closet and bathroom.
Comments (43)SummitStudios-Yes. What I really wanted was a 1.5 story, but at least in my area, they are the most expensive build. My husband really wanted our oldest’ room above the garage. My kids are 7,10, and 11 now, so we really need good spaces for them (I hate the small kids bedroom trend). The most practical thing was the one story with a fully finished basement. Deciding to move the oldest’room to the basement also made the exercise room move to the main floor. I think it will be nice. The view from that corner will be awesome and we can get more enjoyment from windows on 2 sides of that room that 2 sides of the master. Our flip home only has one small window in the master, so the wall of windows/door in the new build should be a huge improvement. Although I don’t have a huge desire for yons of light coming in my master! DevotedDame-Thank you for your ideas. I am just hoping that I can take some out of the box ideas and join them with what the draftsperson comes up with. I do realize I am asking for something complicated. But it seems to me that I should try to make it work before giving up on things that I have wanted....that haven’t really changed from my want list over the last 6-9 months....See MoreNeed help to design my 13' x 13' closet. Suggestions, please?
Comments (10)100% hire a closet company. they know things you can't possibly think of. I splurged on my master closet and hired Calif. Closets. Since you're doing a new build, it shouldn't be that much of an expense. of course, you can go crazy and pick the most expensive items, but I kept mine decent. a rep comes out and looks at the space, views your clothes and items, wants and needs, and tailors it to you. Since you have specific needs, he/she will design the closet around you. I did my own painting, carpeting lighting and had a custom piece of quartz installed. . Best money ever spent this is the space before the drywall went up. it's only 7' wide, but 12' long? can't remember. this shot shows the tower w/the custom jewelry drawers and pull out hamper. (this was right after install so not all of the hardware was completed. do to an error they made in measuring the upper shelf,(I specifically told them I wanted to store suitcases on top. they don't fit) I compromised and got free door on these upper shelves. (it was quite an upgrade as these weren't cheap) These pull out drawers are the best thing ever. lingerie, sweaters, and everything in between, get stored in these drawers. I would highly recommend you do a bank of drawers like this. shot before the doors went on. these shelves are for the handbags, so the doors are quite nice. on the sides of these shelf towers, are pull out things for belts and scarves....See MoreHELP! 3 doors on one bedroom wall! Please help recongifure space!!
Comments (4)I'd add a wall/door to the laundry room changing that empty area into a small hallway. Eliminate walls between that hall and the kitchen and LR, so that garage traffic doesn't all flow through the kitchen. Then change the swings on the bedroom doors as shown. You can also mirror the bath layout and enter the closet from the bathroom instead of the bedroom. That may or may not work for how you and your significant other operate, and it can be controversial around these parts. :-) On the kitchen (since you didn't ask LOL), consider eliminating the peninsula and putting an island in the upper right corner of the kitchen....See Morebpath
4 years agolast modified: 4 years agoJudith Stambler Marshall
4 years agobpath
4 years agoJudith Stambler Marshall
4 years agoMae Day Organizing and Interior Design
4 years agoMae Day Organizing and Interior Design
4 years agoMae Day Organizing and Interior Design
4 years agoHU-186751323
3 years agoMae Day Organizing and Interior Design
3 years agoMae Day Organizing and Interior Design
3 years agoMae Day Organizing and Interior Design
3 years agoMae Day Organizing and Interior Design
3 years agolast modified: 3 years agoHU-186751323
3 years agoMae Day Organizing and Interior Design
3 years agoMae Day Organizing and Interior Design
3 years agoMae Day Organizing and Interior Design
3 years agoMae Day Organizing and Interior Design
3 years agoMae Day Organizing and Interior Design
3 years agoMae Day Organizing and Interior Design
3 years agolast modified: 3 years ago
Related Stories
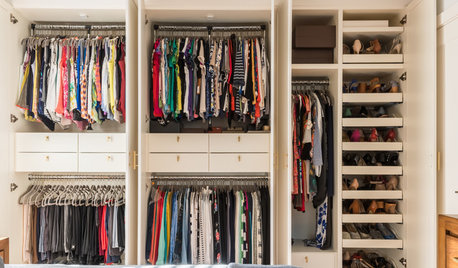
CLOSETSSpring-Cleaning Moves to Help You Feel Better About Your Closet
It’s possible to love your clothes storage space, no matter how small
Full Story
BATHROOM DESIGNRoom of the Day: A Closet Helps a Master Bathroom Grow
Dividing a master bath between two rooms conquers morning congestion and lack of storage in a century-old Minneapolis home
Full Story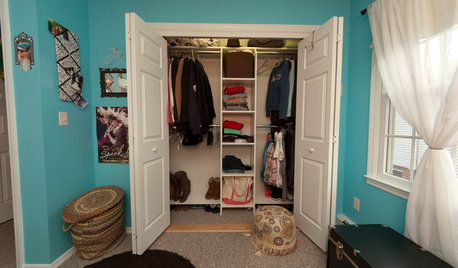
ORGANIZING7 Habits to Help a Tidy Closet Stay That Way
Cut the closet clutter for a lifetime — and save money too — by learning how to bring home only clothes you love and need
Full Story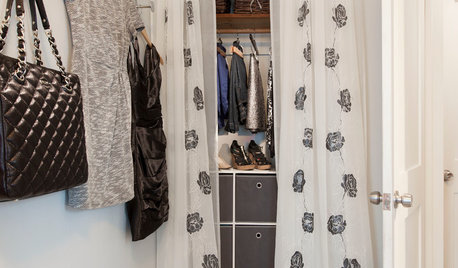
STORAGEClosets Too Small? 10 Tips for Finding More Wardrobe Space
With a bit of planning, you can take that tiny closet from crammed to creatively efficient
Full Story
SMALL SPACESDownsizing Help: Storage Solutions for Small Spaces
Look under, over and inside to find places for everything you need to keep
Full Story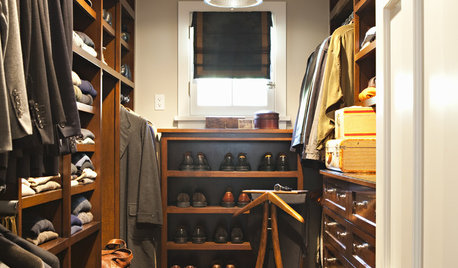
STORAGEMan Space: A Guy Likes a Nice Closet, Too
If clothes make the man, shouldn't a man make a great space for the clothes? Take inspiration from these dream closets for dudes
Full Story
SMALL SPACESDownsizing Help: Think ‘Double Duty’ for Small Spaces
Put your rooms and furnishings to work in multiple ways to get the most out of your downsized spaces
Full Story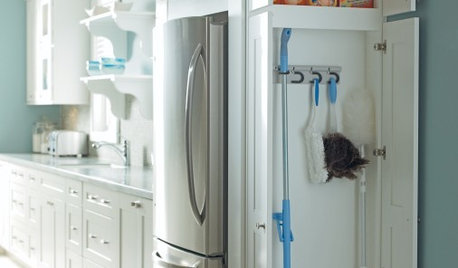
MOST POPULARSmall Wonders: 9 Space-Saving Broom Closets
Check out these efficient ways to store your broom, mop and cleaning supplies
Full Story
STUDIOS AND WORKSHOPSYour Space Can Help You Get Down to Work. Here's How
Feed your creativity and reduce distractions with the right work surfaces, the right chair, and a good balance of sights and sounds
Full Story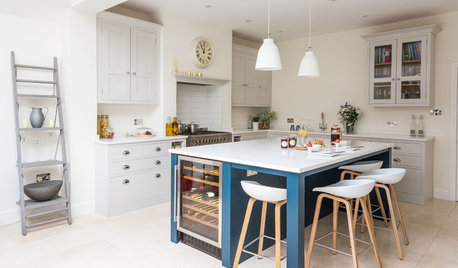
DECORATING 101Interior Design Basics to Help You Create a Better Space
Let these pro tips guide you as you plan a room layout, size furniture, hang art and more
Full Story








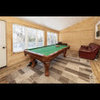


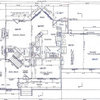
Judith Stambler MarshallOriginal Author