Critique master bathroom renovation plans please
bridget helm
4 years ago
last modified: 4 years ago
Featured Answer
Sort by:Oldest
Comments (14)
hemina
4 years agoemilyam819
4 years agoRelated Discussions
Master bathroom renovation project completed
Comments (16)We desired natural simplicity while avoiding a venture into pure minimalism. We sought to defy categorization, intentionally mixing styles, retaining traditional stained glass while adding modern contrasts. For example, we combined mission-style cabinetry with contemporary plumbing hardware, reflecting just a degree of modernism. Function and health were both emphasized. The steam shower provides relief for various respiratory, sinus and skin conditions. The copper sinks and bath tub not only compliment the décor, they offer important antimicrobial properties that reduce bacteria and lower the risk of infection. Regarding SonicAgamemnon, that can be loosely interpreted as âÂÂMusical King.â I freely admit the handle is completely delusional! Here is a link that might be useful: Master bathroom renovation completed......See MorePlease help me plan our master bathroom
Comments (13)It's a bit of a tricky space given its size. If you could get one more foot in either direction, it would open up more possibilities. Right now you are a bit limited due to maintaining proper space for code. Given the space constraints you either have to go to small shower stall to get the large vanity or go to a smaller vanity to get the larger shower. I errored on the side of the larger shower with these designs. These are basic sketches, not to scale. It changes the door position slightly. The window can stay where it is with these designs (or you can move to wall B with either option 2 or 3). In either of these designs, you can flip the door to open into the bedroom rather than the bathroom, which gives you an easier space to live with in terms of egress. Option 1. A shower wall is built next to the toilet. a half wall is built next to the vanity, with glass from wall top to ceiling. You could conceivably throw a laundry basket behind the door in the corner. The vanity would end up being about 38", unless you cheat into the shower more. Toilet would be 32" of floor space, but you could cheat into the shower to make it 36" (which is preferred) Option 2. The shower is 3 ft deep and then the width of the room. You could conceivably shrink the width of this a bit and incorporate a linen closet/open storage space where you could store your laundry on the side closes to the door. The vanity is 42" wide and you have 36" of floor space for the toilet. Feel free to swap position of the toilet and vanity here. Option 3. If you want to give up the large shower in favor of the larger vanity, you swap the shower and vanity positions in this design. This dedicates up to a 42" x 42" space for a shower stall (smaller will give you a bit more open floor space), which is still really quite roomy. This allows for a vanity the full length of the wall. The door is repositioned and opens the opposite way from the earlier design, although this design would definitely be better and may even require that the door actually opens into the bedroom....See Moreplease critique this bathroom floor plan
Comments (4)That glass panel will require a wet room build, even with gobs of silicone on the bottom edge. With a wet room build, the tile will likely need to be smaller, for traction. The necessary placement of the glass panel perpendicular to the tub will result in cleaning issues. The toilet is only 16 7/8" from the wall to centerline, minimum is generally 18". The shower entry width, from the toilet, will be about 2' 4", not too generous. 31.5" shower width is pretty tight. With a tub and shower, I don't see a double vanity as working well in that layout....See MoreMaster bathroom floor plan help please!
Comments (13)Maybe you could take the small closet across from the entrance to the SE bedroom and combine it with your current master closet? Then keep the window in the bathroom by installing a pocket door into master bathroom, or maybe a barn door? That way you can save a little space. Move shower to external wall corner where there’s currently the small closet near the entrance, double vanity along new wall? Then you’d get light from the window bouncing off the vanity mirror. Maybe it would help the bathroom look bigger too. You probably already know this, but trying to keep plumbing where it is as much as you can will save you a lot of money! More money to put into finishes, or another project! Good luck! Remember, there are many good choices here, not just one!...See Moresuzanne_m
4 years agobridget helm
4 years agobridget helm
4 years agobridget helm
4 years agolast modified: 4 years agobridget helm
4 years agobridget helm
4 years agosuzanne_m
4 years agolast modified: 4 years agosuzanne_m
4 years agolast modified: 4 years agosuzanne_m
4 years agolast modified: 4 years agobridget helm
4 years agolast modified: 4 years ago
Related Stories
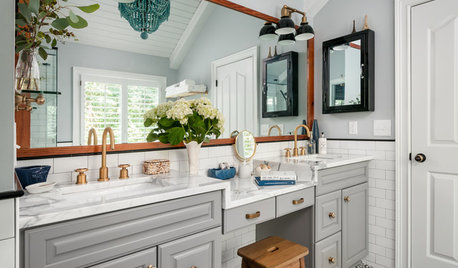
BATHROOM MAKEOVERSWhat I Learned From My Master Bathroom Renovation
Houzz writer Becky Harris lived through her own remodel recently. She shares what it was like and gives her top tips
Full Story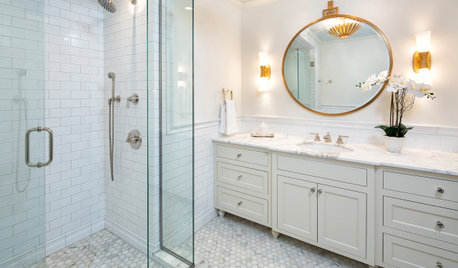
BATHROOM WORKBOOK7 Key Things to Establish When Planning a Master Bathroom
If a new en suite bathroom is in the cards, read this expert’s guide to working with the space you have
Full Story
BATHROOM DESIGNUpload of the Day: A Mini Fridge in the Master Bathroom? Yes, Please!
Talk about convenience. Better yet, get it yourself after being inspired by this Texas bath
Full Story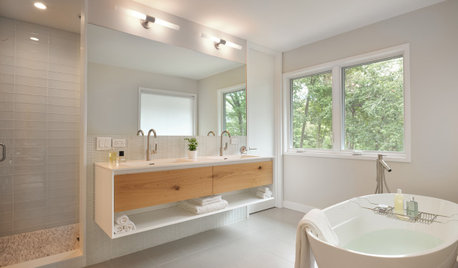
BATHROOM WORKBOOK7 Design Details to Consider When Planning Your Master Bathroom
An architect shares his ideas for making an en suite bathroom feel luxurious and comfortable
Full Story
BATHROOM DESIGNA Designer Shares Her Master-Bathroom Wish List
She's planning her own renovation and daydreaming about what to include. What amenities are must-haves in your remodel or new build?
Full Story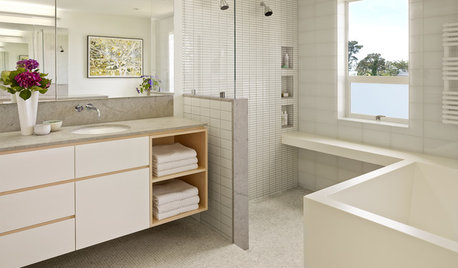
BATHROOM DESIGNRoom of the Day: Geometry Rules in a Modern Master Bathroom
Careful planning pays off in this clean-lined bathroom with his-and-her vanities, a semiopen shower and a soaking tub
Full Story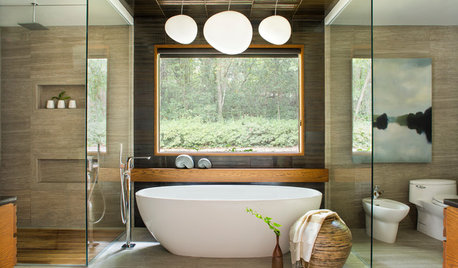
ROOM OF THE DAYRoom of the Day: Serene Sophistication in a Master Bathroom
Rich textures, careful planning and symmetry give an Atlanta couple a beautiful new place for unwinding
Full Story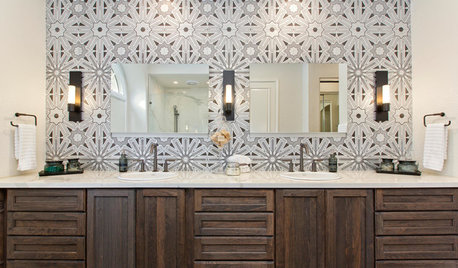
BATHROOM MAKEOVERSRoom of the Day: Art Deco Tile Dazzles in a Master Bathroom
A reconfigured layout creates a pleasing flow, lots of storage and better function
Full Story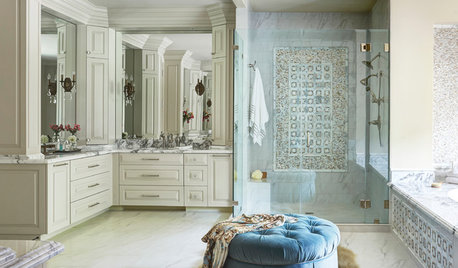
BATHROOM MAKEOVERSRoom of the Day: Luxurious Master Bath Renovation
A random encounter inspires a swanky master suite in greater Houston
Full Story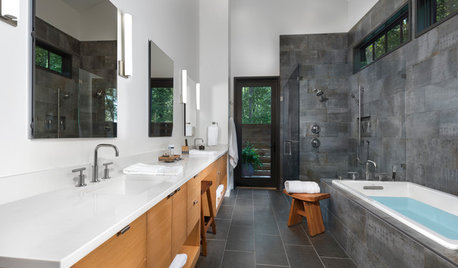
INSIDE HOUZZData Watch: Top Styles and Colors for Master Bath Renovations Now
Contemporary shapes and neutral colors lead the pack
Full StorySponsored
Columbus Design-Build, Kitchen & Bath Remodeling, Historic Renovations




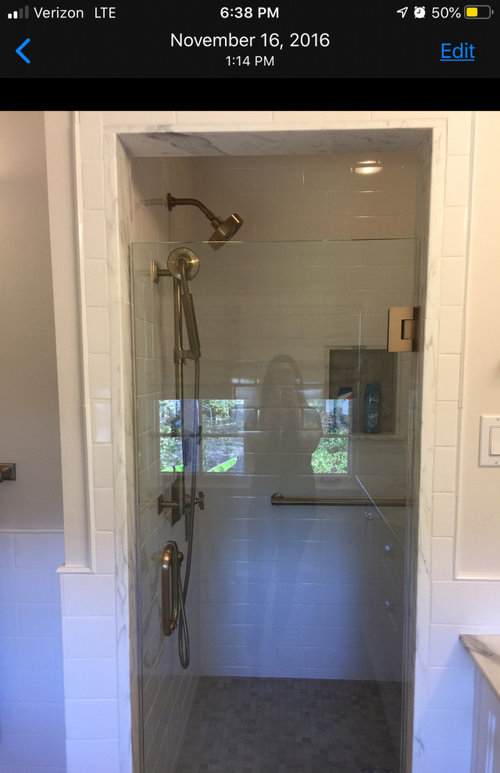
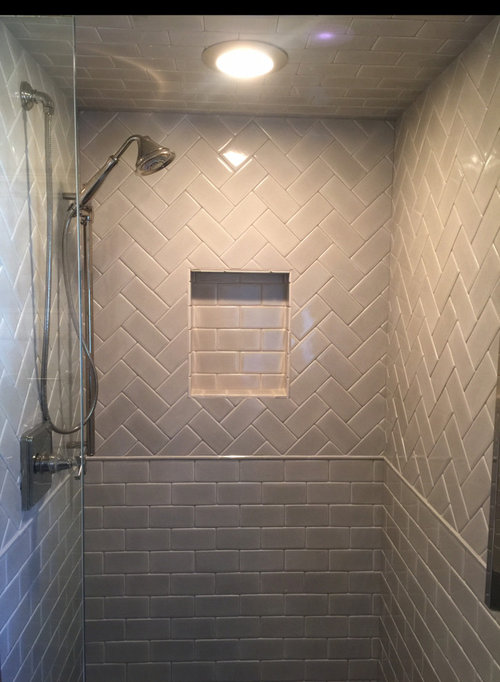

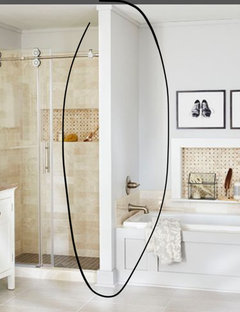



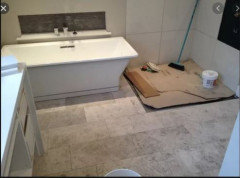
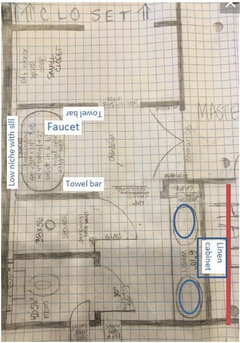

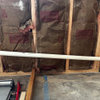
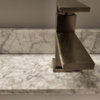

catbuilder